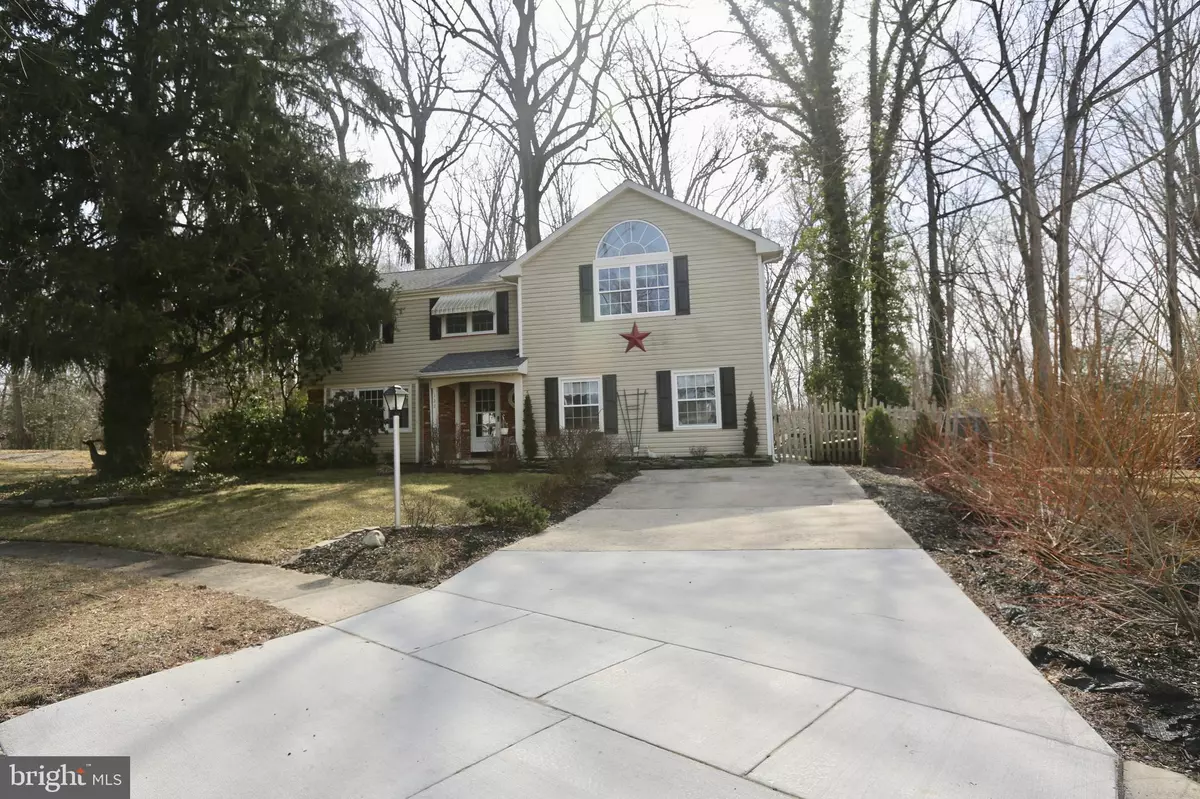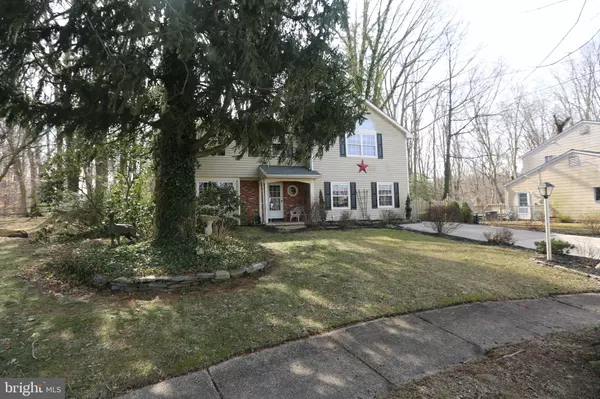$222,000
$219,900
1.0%For more information regarding the value of a property, please contact us for a free consultation.
122 HILLSIDE RD Stratford, NJ 08084
5 Beds
3 Baths
2,656 SqFt
Key Details
Sold Price $222,000
Property Type Single Family Home
Sub Type Detached
Listing Status Sold
Purchase Type For Sale
Square Footage 2,656 sqft
Price per Sqft $83
Subdivision None Available
MLS Listing ID NJCD348410
Sold Date 05/17/19
Style Colonial
Bedrooms 5
Full Baths 2
Half Baths 1
HOA Y/N N
Abv Grd Liv Area 2,656
Originating Board BRIGHT
Year Built 1960
Annual Tax Amount $9,290
Tax Year 2018
Lot Dimensions 65.00 x 120.00
Property Description
Nicely Kept 2 Story Colonial Home Boasting 5 Bedrooms & 2 1/2 Baths in a Cul-de-sac! Private Wooded Back Yard! FOYER ENTRY has Newer Wood Railing,Newer Crown Molding, Baseboards & Newer Laminate Flooring.LIVING ROOM has Newer Laminate Floor,Newer Wood Crown Molding ,Newer Baseboards & Newer Double Hung Windows. DINING ROOM hhas Newer Laminate Plank Floor,Newer Crown Molding,Newer Wood Baseboards,Newer Ceiling Fan w/ Light & Newer Anderson French Doors Leading to Back Yard. EAT IN KITCHEN W/BREAKFAST ROOM ADDITION has Newer Refaced Oak Cabinets,Newer Granite Counter Top,Newer Pantry,Newer Luxury Vinyl Plank Floor,Newer Breakfast Room Area in Kitchen,2 Newer Skylights,Newer Ceiling Fan w/ Light,2 Newer Outer Entry Doors,Newer Maytag Stainless Steel Refigerator (As is Condition),Newer Maytag Stainless Steel Gas Range,Newer Maytag Stainless Steel Dishwasher & Newer Anderson Double Hung Windows.FAMILY ROOM has Newer Wall-to-Wall Carpeting,Newer Six Panel Doors,Newer Tilt in Double Hung Windows,Newer Recess Lighting,Newer Ceiling Fan & 2 Closets for Storage. FULL BATH has Newer Ceramic Tile Floor,Newer Tub/Shower,Newer Oak Vanity,Newer Lighting Fixture & Newer Faucet. NEWER MASTER BATH ADDITION has Newer Ceramic Tile Floor,Newer Double Vanity,Newer Window Casement Window,Newer Sunk in Tub w/Jets and Surrounding Ceramic Tiles,Skylight & Newer Six Panel Doors that is Handicap Accessible. MASTER BEDROOM ADDITION has Newer Wall-to-Wall Carpeting, Newer Six Panel Doors,Newer Recess Lighting,Cathedral Ceiling,2 Large Closets,3 Newer Ceiling Fans, Sitting Room w/Sliding Glass Doors Leading to Patio, Palladian Window & Built in Bookcase. SECOND BEDROOM has Newer Wall-to-Wall Carpeting,Newer Six Panel Doors,Newer Ceiling Fan,Newer Windows. THIRD BEDROOM has Newer Wall-to-Wall Carpeting,Newer Ceiling Fan & Newer Six Panel Door. FOURTH BEDROOM has Newer Wall-to-Wall Carpeting,Shelving,Newer Ceiling Fan,Newer Six-Panel Door, FIFTH BEDROOM has Newer Wall-to-Wall Carpeting,Newer Ceiling Fan & Six-Panel Door. OTHER EXTRAS INCLUDED New Roof (Approx. 1 Year Old),New Central Air (Approx. 2 Years Old),New Gas Heat (Approx. 2 Years Old),Newer Hot Water Heater,Newer Capped Exterior Trim,Wood Shed Barn Style in Yard,Fenced in Yard,Pull Down Attic w/ Stairs for Extra Storage;Washer and Dryer (As is Condition) Window Treatments and Blinds. Won't Last at this Price!
Location
State NJ
County Camden
Area Stratford Boro (20432)
Zoning RESIDENTIAL
Rooms
Other Rooms Living Room, Dining Room, Primary Bedroom, Bedroom 2, Bedroom 3, Bedroom 4, Bedroom 5, Kitchen, Family Room, Primary Bathroom
Interior
Hot Water Natural Gas
Heating Forced Air
Cooling Central A/C
Flooring Ceramic Tile, Carpet, Laminated
Equipment None
Furnishings No
Fireplace N
Window Features Casement,Palladian,Replacement
Heat Source Natural Gas
Laundry Main Floor
Exterior
Exterior Feature Balcony
Fence Picket
Water Access N
Roof Type Asphalt
Accessibility Level Entry - Main, 2+ Access Exits
Porch Balcony
Garage N
Building
Story 2
Sewer Public Sewer
Water Public
Architectural Style Colonial
Level or Stories 2
Additional Building Above Grade, Below Grade
New Construction N
Schools
Elementary Schools Parkview School
Middle Schools Samuel S Yellin School
High Schools Sterling
School District Sterling High
Others
Senior Community No
Tax ID 32-00088-00011
Ownership Fee Simple
SqFt Source Assessor
Horse Property N
Special Listing Condition Standard
Read Less
Want to know what your home might be worth? Contact us for a FREE valuation!

Our team is ready to help you sell your home for the highest possible price ASAP

Bought with Joe Michael McLaughlin • RE/MAX Gateway





