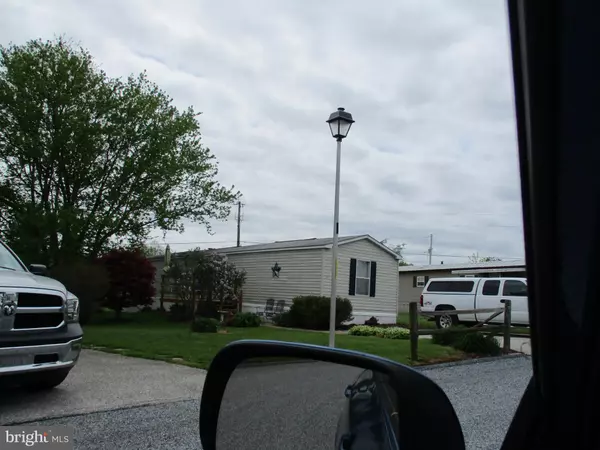$25,000
$23,000
8.7%For more information regarding the value of a property, please contact us for a free consultation.
14 JACQUELINE DR New Oxford, PA 17350
3 Beds
2 Baths
1,008 SqFt
Key Details
Sold Price $25,000
Property Type Mobile Home
Sub Type Mobile Pre 1976
Listing Status Sold
Purchase Type For Sale
Square Footage 1,008 sqft
Price per Sqft $24
Subdivision Chesapeake Estate Mhp
MLS Listing ID PAAD106542
Sold Date 05/17/19
Style Ranch/Rambler
Bedrooms 3
Full Baths 2
HOA Fees $445/mo
HOA Y/N Y
Abv Grd Liv Area 1,008
Originating Board BRIGHT
Land Lease Amount 445.0
Land Lease Frequency Monthly
Year Built 1994
Annual Tax Amount $415
Tax Year 2020
Property Description
PRISTINE SINGLE WIDE HOME LOCATED CLOSE TO SHOPPING AND ALL MAJOR ROUTES. HUGE YARD WITH PLENTY OF SPACE BETWEEN HOMES. OPEN FLOOR PLAN. VERY WELL MAINTAINED. VERY SPACOUS ROOMS. MASTER BATH WITH STEP UP SOAKING TUB.MASTER BEDROOM IS VERY SPACIOUS WITH WALK-IN CLOSET. 5 YEAR OLD CENTRAL AIR. IF YOU MISS THIS OPPORTUNITY YOU WILL SAY WHAT WAS I THINKING? CALL ME FOR A PRIVATE SHOWING. YOU WILL BE VERY HAPPY TO CALL THIS YOUR NEW HOME. MUST BE PARK APPROVED. LOT RENT INCLUDES WATER, SEWER AND TRASH.
Location
State PA
County Adams
Area Mount Pleasant Twp (14332)
Zoning RESIDENTIAL
Rooms
Other Rooms Living Room, Primary Bedroom, Bedroom 2, Bedroom 3, Kitchen, Laundry, Bathroom 1, Primary Bathroom
Main Level Bedrooms 3
Interior
Interior Features Carpet, Ceiling Fan(s), Combination Kitchen/Dining, Crown Moldings, Dining Area, Entry Level Bedroom, Floor Plan - Open, Kitchen - Eat-In, Primary Bath(s), Walk-in Closet(s)
Hot Water Electric
Heating Forced Air
Cooling Central A/C
Flooring Carpet, Laminated
Fireplaces Number 2
Equipment Water Heater, Washer, Refrigerator, Oven/Range - Electric, Oven - Self Cleaning, Exhaust Fan, Dryer - Electric, Dishwasher
Furnishings No
Fireplace Y
Appliance Water Heater, Washer, Refrigerator, Oven/Range - Electric, Oven - Self Cleaning, Exhaust Fan, Dryer - Electric, Dishwasher
Heat Source Propane - Leased
Laundry Main Floor, Washer In Unit, Dryer In Unit
Exterior
Exterior Feature Porch(es)
Utilities Available Cable TV Available, Electric Available, DSL Available, Phone Available, Propane
Water Access N
Accessibility No Stairs
Porch Porch(es)
Garage N
Building
Story 1
Sewer Community Septic Tank, Private Septic Tank
Water Private/Community Water
Architectural Style Ranch/Rambler
Level or Stories 1
Additional Building Above Grade, Below Grade
Structure Type Cathedral Ceilings
New Construction N
Schools
Elementary Schools New Oxford
Middle Schools New Oxford
High Schools New Oxford
School District Conewago Valley
Others
Pets Allowed Y
Senior Community No
Tax ID 32J12-0061---014
Ownership Land Lease
SqFt Source Estimated
Acceptable Financing Cash, Conventional
Horse Property N
Listing Terms Cash, Conventional
Financing Cash,Conventional
Special Listing Condition Standard
Pets Allowed Breed Restrictions, Cats OK, Dogs OK, Number Limit, Size/Weight Restriction
Read Less
Want to know what your home might be worth? Contact us for a FREE valuation!

Our team is ready to help you sell your home for the highest possible price ASAP

Bought with Alycia N Hays • RE/MAX of Gettysburg





