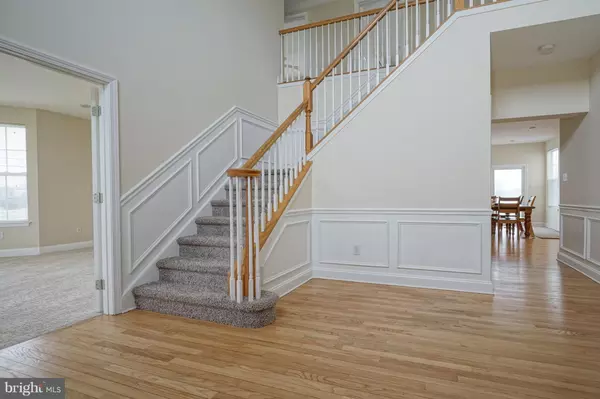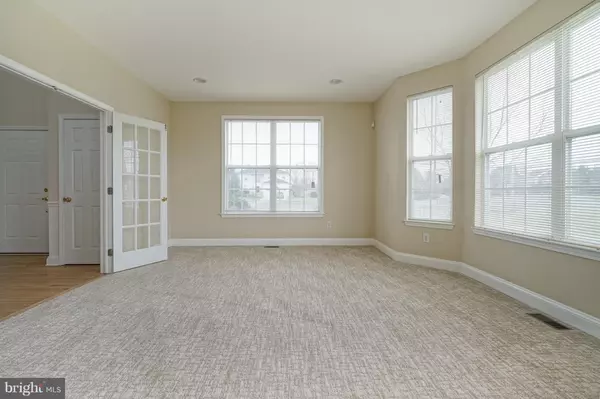$399,000
$399,900
0.2%For more information regarding the value of a property, please contact us for a free consultation.
1 HAZEL CT Mickleton, NJ 08056
4 Beds
3 Baths
3,261 SqFt
Key Details
Sold Price $399,000
Property Type Single Family Home
Sub Type Detached
Listing Status Sold
Purchase Type For Sale
Square Footage 3,261 sqft
Price per Sqft $122
Subdivision Deer Meadows
MLS Listing ID NJGL177814
Sold Date 05/20/19
Style Colonial
Bedrooms 4
Full Baths 2
Half Baths 1
HOA Y/N N
Abv Grd Liv Area 3,261
Originating Board BRIGHT
Year Built 2001
Annual Tax Amount $11,816
Tax Year 2018
Lot Size 1.250 Acres
Acres 1.25
Property Description
Welcome Home to this stately brick front home with charming covered front porch on spacious 1.25-acre lot! This two-story home boasts all fresh paint and carpet as well as refinished hardwood flooring throughout. Inside, the spacious two-story foyer boasts hardwood flooring which continues back to the eat-in kitchen. To the left, french doors lead into a formal living room which could easily be used as a private office space with the ability to close the noise out! The opposite side contains a large formal dining room with rich, dark flooring and stunning trim work including wainscoting, and oversized crown molding. Guests are sure to flock to the spacious eat-in kitchen during gatherings. An abundance of white 42" cabinetry is complemented by stainless appliances and an island. The family room is just beyond the kitchen and boasts a cozy carpet and a gas fireplace. Upstairs, the new carpet continues throughout the entire level. Enter the master suite through double doors and you're greeted by a tray ceiling, recessed lighting, private bathroom, walk-in closet, and sitting room. The sitting room can easily be utilized as a nursery, private office or an amazing walk-in closet! The master bath includes a double vanity, jacuzzi tub, and separate, tiled shower. Three additional bedrooms share the hall bath. Down to the fully finished basement, opportunities are endless with plenty of room for a man cave, play space, home theater, or just storage! Out to the massive yard, a large portion of the 1.25 acres is fully fenced in white vinyl making this the perfect spot to host summer gatherings. With easy access to 295 and local shopping and dining, this is an excellent home you won't want to miss!
Location
State NJ
County Gloucester
Area East Greenwich Twp (20803)
Zoning RESID
Rooms
Other Rooms Living Room, Dining Room, Primary Bedroom, Bedroom 2, Bedroom 3, Bedroom 4, Kitchen, Family Room, Other
Basement Full, Fully Finished, Sump Pump
Interior
Heating Forced Air
Cooling Central A/C, Ceiling Fan(s)
Fireplaces Number 1
Fireplaces Type Gas/Propane
Fireplace Y
Heat Source Natural Gas
Exterior
Parking Features Built In, Garage - Side Entry, Garage Door Opener, Inside Access
Garage Spaces 3.0
Water Access N
Roof Type Shingle,Pitched
Accessibility None
Attached Garage 3
Total Parking Spaces 3
Garage Y
Building
Story 2
Sewer On Site Septic
Water Public
Architectural Style Colonial
Level or Stories 2
Additional Building Above Grade, Below Grade
New Construction N
Schools
High Schools Kingsway Regional H.S.
School District East Greenwich Township Public Schools
Others
Senior Community No
Tax ID 03-01102-00004 09
Ownership Fee Simple
SqFt Source Assessor
Special Listing Condition Standard
Read Less
Want to know what your home might be worth? Contact us for a FREE valuation!

Our team is ready to help you sell your home for the highest possible price ASAP

Bought with Deborah M Tonzello • RealtyMark Properties





