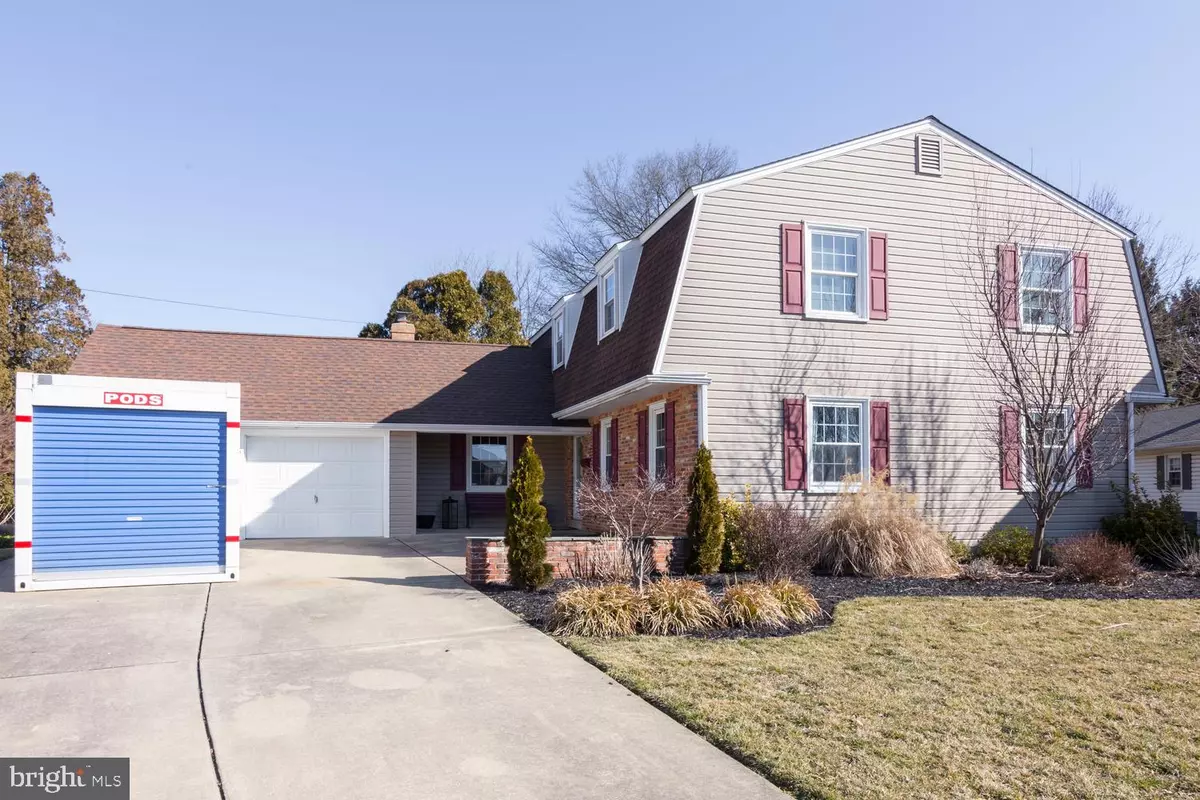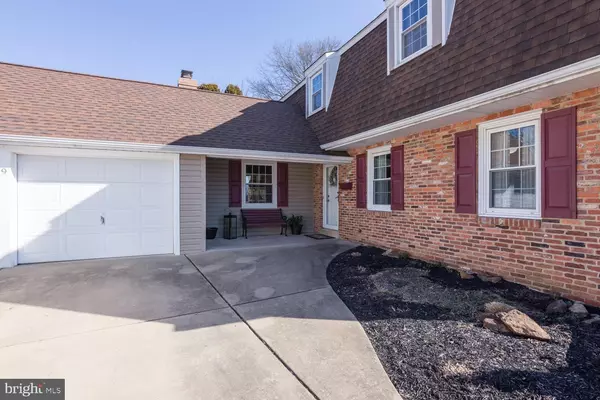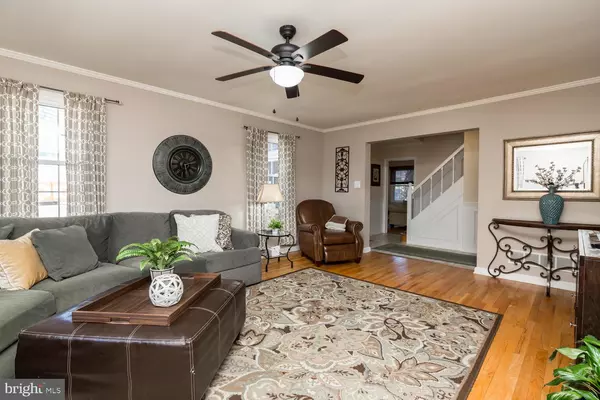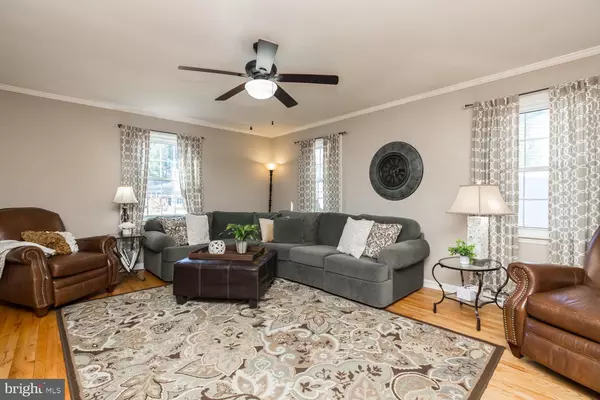$334,000
$329,900
1.2%For more information regarding the value of a property, please contact us for a free consultation.
9 PLOVER CT Wilmington, DE 19808
4 Beds
3 Baths
3,574 SqFt
Key Details
Sold Price $334,000
Property Type Single Family Home
Sub Type Detached
Listing Status Sold
Purchase Type For Sale
Square Footage 3,574 sqft
Price per Sqft $93
Subdivision Brookmeade
MLS Listing ID DENC417820
Sold Date 05/17/19
Style Colonial
Bedrooms 4
Full Baths 2
Half Baths 1
HOA Fees $8/ann
HOA Y/N Y
Abv Grd Liv Area 2,950
Originating Board BRIGHT
Year Built 1964
Annual Tax Amount $3,205
Tax Year 2018
Lot Size 0.280 Acres
Acres 0.28
Lot Dimensions 45.00 x 145.20
Property Description
Welcome home to your 4 bed, 2.5bth colonial with a 2 car garage situated on a premier cul-de-sac lot in popular Brookmeade. You will feel the love, warmth and tranquility that the home exudes upon entering. Hardwood flooring throughout, lots of windows allowing for plenty of natural sunlight and custom molding are just some of the fine features. The family room has a brick hearth wood burning fireplace adorned with custom built in shelving. The eat in kitchen flows to a fabulous screened porch which you will enjoy entertaining in or kick back and relax. It is a true luxury to have the laundry room on the main floor. Master bedroom w/private bath and his and her closets. Subsequent bedrooms are spacious. Finished basement and more. This home is a must see as you are guaranteed to want to stay. A one year home warranty is also being included for your added comfort.
Location
State DE
County New Castle
Area Elsmere/Newport/Pike Creek (30903)
Zoning NC6.5
Rooms
Other Rooms Living Room, Dining Room, Primary Bedroom, Bedroom 2, Bedroom 3, Kitchen, Bedroom 1, Laundry
Basement Full
Interior
Interior Features Breakfast Area, Ceiling Fan(s), Chair Railings, Crown Moldings, Dining Area, Kitchen - Gourmet, Primary Bath(s), Stall Shower, Window Treatments, Wood Floors
Hot Water Natural Gas
Heating Forced Air
Cooling Central A/C
Flooring Hardwood, Carpet, Ceramic Tile, Laminated
Fireplaces Number 1
Fireplaces Type Wood, Heatilator, Brick
Equipment Dishwasher, Disposal, Dryer, Oven - Self Cleaning, Oven/Range - Electric, Refrigerator
Furnishings No
Fireplace Y
Appliance Dishwasher, Disposal, Dryer, Oven - Self Cleaning, Oven/Range - Electric, Refrigerator
Heat Source Natural Gas
Exterior
Parking Features Covered Parking, Garage - Front Entry, Garage - Side Entry, Built In
Garage Spaces 2.0
Water Access N
Roof Type Shingle
Accessibility None
Total Parking Spaces 2
Garage Y
Building
Lot Description Cul-de-sac
Story 3+
Sewer Public Sewer
Water Public
Architectural Style Colonial
Level or Stories 3+
Additional Building Above Grade, Below Grade
Structure Type Dry Wall
New Construction N
Schools
School District Red Clay Consolidated
Others
Senior Community No
Tax ID 07-034.20-096
Ownership Fee Simple
SqFt Source Assessor
Special Listing Condition Standard
Read Less
Want to know what your home might be worth? Contact us for a FREE valuation!

Our team is ready to help you sell your home for the highest possible price ASAP

Bought with William J Joyce • Long & Foster Real Estate, Inc.





