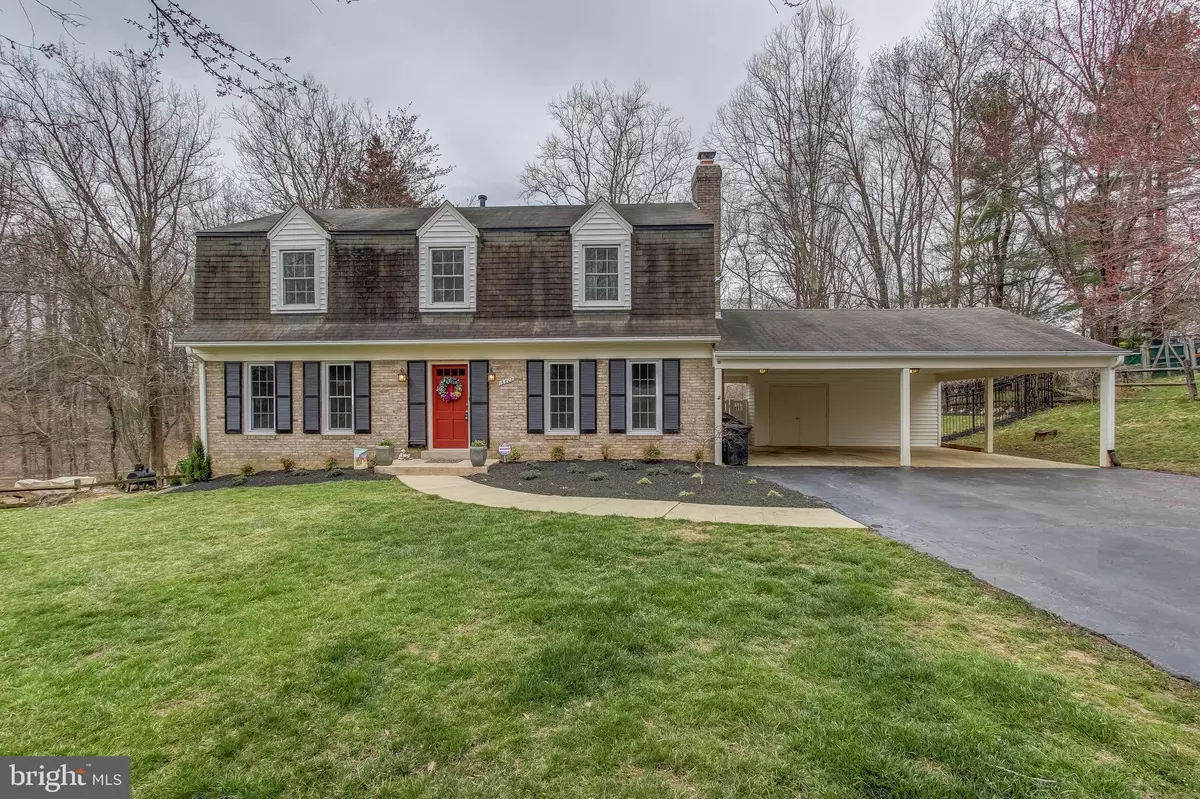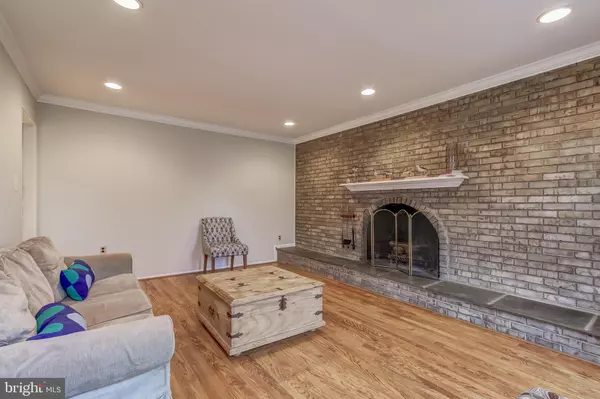$600,000
$599,900
For more information regarding the value of a property, please contact us for a free consultation.
16808 GEORGE WASHINGTON DR Rockville, MD 20853
4 Beds
3 Baths
2,646 SqFt
Key Details
Sold Price $600,000
Property Type Single Family Home
Sub Type Detached
Listing Status Sold
Purchase Type For Sale
Square Footage 2,646 sqft
Price per Sqft $226
Subdivision Norbeck Estates
MLS Listing ID MDMC622870
Sold Date 05/21/19
Style Colonial
Bedrooms 4
Full Baths 2
Half Baths 1
HOA Y/N N
Abv Grd Liv Area 2,096
Originating Board BRIGHT
Year Built 1970
Annual Tax Amount $6,047
Tax Year 2018
Lot Size 0.386 Acres
Acres 0.39
Property Description
This Home, Upgrades and Location are Truly Impressive!Looking for a home with Stylish Update? You will love this Expanded & Completely Renovated Kitchen, Master Bathroom with Enormous Shower & the Hardwood Floors are truly GLEAMING! Looking for an Established Neighborhood with a Private Setting? You are here! This Private Backyard backing to Wooded Parkland has a water view of the Pond in the Park! Looking for a Home with Great Entertaining Opportunities? You are going to enjoy countless hours with family and friends under the Covered Deck and in the Beautiful inground Swimming Pool.You are going to Love this Home, Neighborhood and Schools!Main Level:This level features Beautiful Hardwood Floors and a Renovated Kitchen!-Entry Foyer-Spacious Living Room (currently being used as a Dining Room)-Stylishly Renovated Kitchen-Breakfast Room-Family Room with Wood Burning Fireplace-Powder Room-Laundry/Mud RoomUpper Level:This level features a pacious Master and 3 additional Bedrooms with all new Carpet!-Master Bedroom-Renovated Master Bathroom with Huge Shower-3 Additional Bedrooms-Updated Shared Hall Bath-Ceiling Fans in every bedroomLower Level:This light-filled walk-out level has a Great Recreation Room and Tons of Storage!-Large Recreation Room-Built in shelving-Workshop-Large Storage Space-New CarpetAdditional Amenities:-Outstanding Fenced-In Swimming Pool with safety fence-Covered Deck -Private Backyard -Great Location Backing to Parkland-2 Car Carport with attached shed-New Pella Windows throughout (2016)-Doors - 2015 for kitchen door to backyard/2016 for the Pella door in basement-New Carpet (2019)-Newer Hardwood Floors (2014)-Fresh Paint throughout (2019)-Recessed Lighting- 2014 (including overhead lights and ceiling fans in the all the bedrooms)-Updated Hardware (2014)-Updated Lighting- 2014 updated electrical panel to include additional amperage (also hardwired smoke detectors in every bedroom and carbon monoxide detector)-Recessed Lighting- 2014 (including overhead lights/ceiling fans in the all bedrooms)-Kitchen and Master Bathroom Renovations (2015)Schools:Cashell Elementary SchoolRedland Middle SchoolCol. Zadock Magruder High School
Location
State MD
County Montgomery
Zoning R200
Rooms
Other Rooms Living Room, Dining Room, Primary Bedroom, Bedroom 2, Bedroom 3, Bedroom 4, Kitchen, Game Room, Family Room, Foyer, Laundry, Storage Room, Workshop, Primary Bathroom, Full Bath
Basement Full, Walkout Level
Interior
Interior Features Breakfast Area, Floor Plan - Open, Kitchen - Eat-In, Kitchen - Gourmet, Kitchen - Table Space, Wood Floors
Heating Forced Air
Cooling Central A/C
Flooring Wood, Partially Carpeted
Fireplaces Number 1
Fireplaces Type Wood
Equipment Built-In Microwave, Dishwasher, Disposal, Dryer, Water Heater, Washer, Stainless Steel Appliances, Refrigerator, Icemaker, Oven/Range - Gas
Fireplace Y
Window Features Double Pane
Appliance Built-In Microwave, Dishwasher, Disposal, Dryer, Water Heater, Washer, Stainless Steel Appliances, Refrigerator, Icemaker, Oven/Range - Gas
Heat Source Natural Gas
Laundry Main Floor
Exterior
Garage Spaces 2.0
Pool In Ground
Water Access N
View Panoramic, Scenic Vista, Pond
Accessibility None
Total Parking Spaces 2
Garage N
Building
Story 3+
Sewer Public Sewer
Water Public
Architectural Style Colonial
Level or Stories 3+
Additional Building Above Grade, Below Grade
New Construction N
Schools
Elementary Schools Cashell
Middle Schools Redland
High Schools Col. Zadok Magruder
School District Montgomery County Public Schools
Others
Senior Community No
Tax ID 160800754132
Ownership Fee Simple
SqFt Source Estimated
Special Listing Condition Standard
Read Less
Want to know what your home might be worth? Contact us for a FREE valuation!

Our team is ready to help you sell your home for the highest possible price ASAP

Bought with Victor R Llewellyn • Long & Foster Real Estate, Inc.






