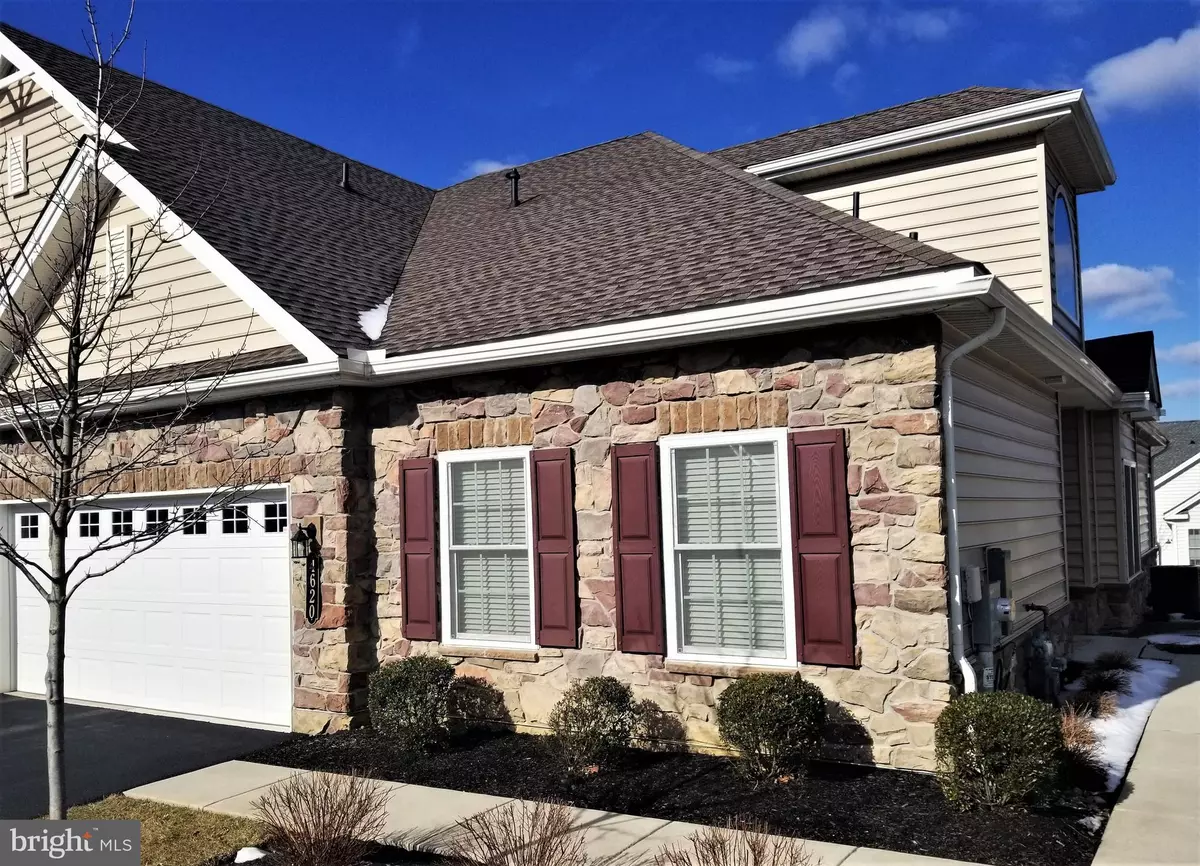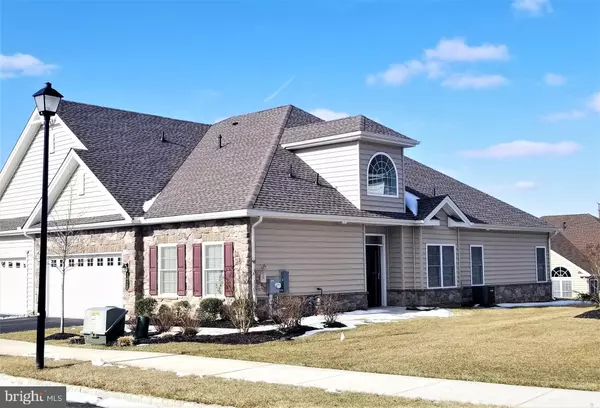$390,000
$394,900
1.2%For more information regarding the value of a property, please contact us for a free consultation.
4620 FREEDOM WAY Center Valley, PA 18034
2 Beds
2 Baths
1,802 SqFt
Key Details
Sold Price $390,000
Property Type Condo
Sub Type Condo/Co-op
Listing Status Sold
Purchase Type For Sale
Square Footage 1,802 sqft
Price per Sqft $216
Subdivision Traditions Of America
MLS Listing ID PALH110338
Sold Date 05/22/19
Style Ranch/Rambler
Bedrooms 2
Full Baths 2
Condo Fees $260/mo
HOA Y/N N
Abv Grd Liv Area 1,802
Originating Board BRIGHT
Year Built 2016
Annual Tax Amount $6,713
Tax Year 2020
Lot Dimensions 0.00 x 0.00
Property Description
Stunning 2BR/2BA Hamilton Model in the sought after 55+ Community-Traditions of America at Saucon Valley. This Spacious and open floorplan has great lines of sight and abundant natural light spilling in from the many large windows and Double Skylights in the Vaulted Ceiling of the Great Room. From the Centralized Kitchen, you can see most of the Home allowing you to entertain and interact with guests, while preparing food/drinks. The richly colored Hardwood floors run throughout most of the Home adding a touch of Elegance. There are over 85k of upgrades in this home for you to enjoy. Including an expanded Sunroom with Sliders out to your Concrete patio, a Gas Fireplace with a Slate surround and Hearth in the LR, a well appointed Kitchen, including Island for the Gourmet Chef, Dbl Sinks w/Granite Tops & Walk in Tiled Shower in the MBA, and too much more to mention here. 3 years young and waiting for you to come and make your own. Call for a Private Showing today.
Location
State PA
County Lehigh
Area Upper Saucon Twp (12322)
Zoning R-2A
Rooms
Other Rooms Living Room, Dining Room, Primary Bedroom, Kitchen, Foyer, Sun/Florida Room, Laundry, Utility Room, Bathroom 2, Primary Bathroom
Main Level Bedrooms 2
Interior
Interior Features Carpet, Ceiling Fan(s), Chair Railings, Crown Moldings, Formal/Separate Dining Room, Kitchen - Eat-In, Kitchen - Island, Primary Bath(s), Recessed Lighting, Skylight(s), Wood Floors, Stall Shower
Hot Water Natural Gas
Heating Forced Air, Heat Pump - Gas BackUp
Cooling Central A/C, Ceiling Fan(s)
Flooring Carpet, Hardwood, Tile/Brick
Fireplaces Number 1
Fireplaces Type Gas/Propane, Mantel(s)
Equipment Built-In Microwave, Built-In Range, Dishwasher, Disposal, Icemaker, Oven - Self Cleaning, Oven/Range - Gas, Refrigerator, Water Heater - High-Efficiency, Washer/Dryer Hookups Only, Stainless Steel Appliances, Microwave
Fireplace Y
Appliance Built-In Microwave, Built-In Range, Dishwasher, Disposal, Icemaker, Oven - Self Cleaning, Oven/Range - Gas, Refrigerator, Water Heater - High-Efficiency, Washer/Dryer Hookups Only, Stainless Steel Appliances, Microwave
Heat Source Natural Gas
Laundry Main Floor
Exterior
Exterior Feature Patio(s)
Parking Features Garage Door Opener, Inside Access
Garage Spaces 2.0
Amenities Available Bar/Lounge, Billiard Room, Club House, Community Center, Exercise Room, Fitness Center, Game Room
Water Access N
Roof Type Asphalt
Accessibility 2+ Access Exits
Porch Patio(s)
Attached Garage 2
Total Parking Spaces 2
Garage Y
Building
Story 1
Foundation Slab
Sewer Public Sewer
Water Public
Architectural Style Ranch/Rambler
Level or Stories 1
Additional Building Above Grade, Below Grade
Structure Type Cathedral Ceilings,Beamed Ceilings,Tray Ceilings,Vaulted Ceilings
New Construction N
Schools
School District Southern Lehigh
Others
HOA Fee Include Common Area Maintenance,Ext Bldg Maint,Health Club,Lawn Maintenance,Management,Recreation Facility
Senior Community Yes
Age Restriction 55
Tax ID 641458235300-00035
Ownership Condominium
Special Listing Condition Standard
Read Less
Want to know what your home might be worth? Contact us for a FREE valuation!

Our team is ready to help you sell your home for the highest possible price ASAP

Bought with Patricia L Heine • BHHS Fox & Roach - Center Valley





