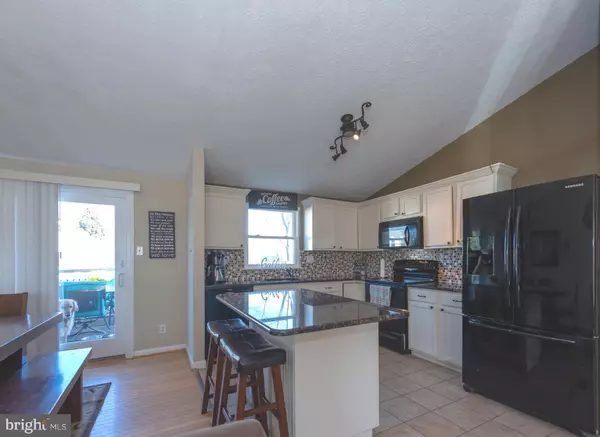$325,000
$339,000
4.1%For more information regarding the value of a property, please contact us for a free consultation.
104 PENNS GRANT DR Morrisville, PA 19067
3 Beds
2 Baths
1,152 SqFt
Key Details
Sold Price $325,000
Property Type Single Family Home
Sub Type Detached
Listing Status Sold
Purchase Type For Sale
Square Footage 1,152 sqft
Price per Sqft $282
Subdivision Penns Grant
MLS Listing ID PABU446208
Sold Date 05/16/19
Style Split Level
Bedrooms 3
Full Baths 2
HOA Y/N N
Abv Grd Liv Area 1,152
Originating Board BRIGHT
Year Built 1986
Annual Tax Amount $5,578
Tax Year 2018
Lot Dimensions 60.00 x 90.00
Property Description
Welcome home to this completely move-in ready three bedroom, two full bath home in desirable Penns Grant development in award winning Pennsbury School District with low Falls Twp taxes. From the curb you will notice the Community Park across the street for your enjoyment.Step inside to the open and bright living room which offers hardwood floor with vaulted ceilings with alot of natural light. This open floor plan allows for a great area to entertain. The dining room featuring the continued polished hardwood floors with a sliding door leading to the backyard deck ready for summer barbecues. The granite island segways to the kitchen featuring the ceramic tile floors, sleek black appliances, vaulted ceiling and white cabinets. Stepping down to the family room you'll appreciate cozy gathering space with w/w carpeting. Just around the corner is the spacious laundry room with extra organizational space and a second full bath. On the upper level the generously sized main bedroom offers nice size closets and polished hardwood floors. Two additional bedrooms which are also nicely sized, have ample closet space, great light and the continuous hardwood floors. Sparkling clean full hall bath with neutral ceramic tile and updated vanity complete the upper level. The backyard has a low maintenance fencing provides added privacy and the landscaping will compliment your outdoor living. The backyard also has a shed which offers additional storage. Home is less than 15 minutes from such local destinations as Sesame Place, Core Creek Park & Lower Makefield Rec Center. Call today to come see this Gem in person before the opportunity is gone.
Location
State PA
County Bucks
Area Falls Twp (10113)
Zoning MR
Rooms
Other Rooms Living Room, Dining Room, Primary Bedroom, Bedroom 2, Bedroom 3, Kitchen, Den, Laundry
Interior
Interior Features Carpet, Ceiling Fan(s), Combination Kitchen/Dining, Dining Area, Floor Plan - Open, Kitchen - Island, Wood Floors
Heating Forced Air
Cooling Central A/C
Flooring Carpet, Ceramic Tile, Hardwood
Equipment Dishwasher, Dryer, Microwave, Oven - Self Cleaning, Oven/Range - Electric, Refrigerator, Washer
Furnishings No
Window Features Insulated,Replacement
Appliance Dishwasher, Dryer, Microwave, Oven - Self Cleaning, Oven/Range - Electric, Refrigerator, Washer
Heat Source Electric
Laundry Lower Floor
Exterior
Exterior Feature Deck(s)
Parking Features Inside Access
Garage Spaces 1.0
Fence Privacy, Wood
Water Access N
Roof Type Shingle
Accessibility None
Porch Deck(s)
Attached Garage 1
Total Parking Spaces 1
Garage Y
Building
Story 3+
Foundation Crawl Space
Sewer Public Sewer
Water Public
Architectural Style Split Level
Level or Stories 3+
Additional Building Above Grade, Below Grade
Structure Type Dry Wall,Cathedral Ceilings
New Construction N
Schools
Elementary Schools Eleanor Roosevelt
School District Pennsbury
Others
Senior Community No
Tax ID 13-030-476
Ownership Fee Simple
SqFt Source Assessor
Acceptable Financing FHA, Cash, Conventional, VA
Listing Terms FHA, Cash, Conventional, VA
Financing FHA,Cash,Conventional,VA
Special Listing Condition Standard
Read Less
Want to know what your home might be worth? Contact us for a FREE valuation!

Our team is ready to help you sell your home for the highest possible price ASAP

Bought with Tracy Moyer • Keller Williams Real Estate-Langhorne





