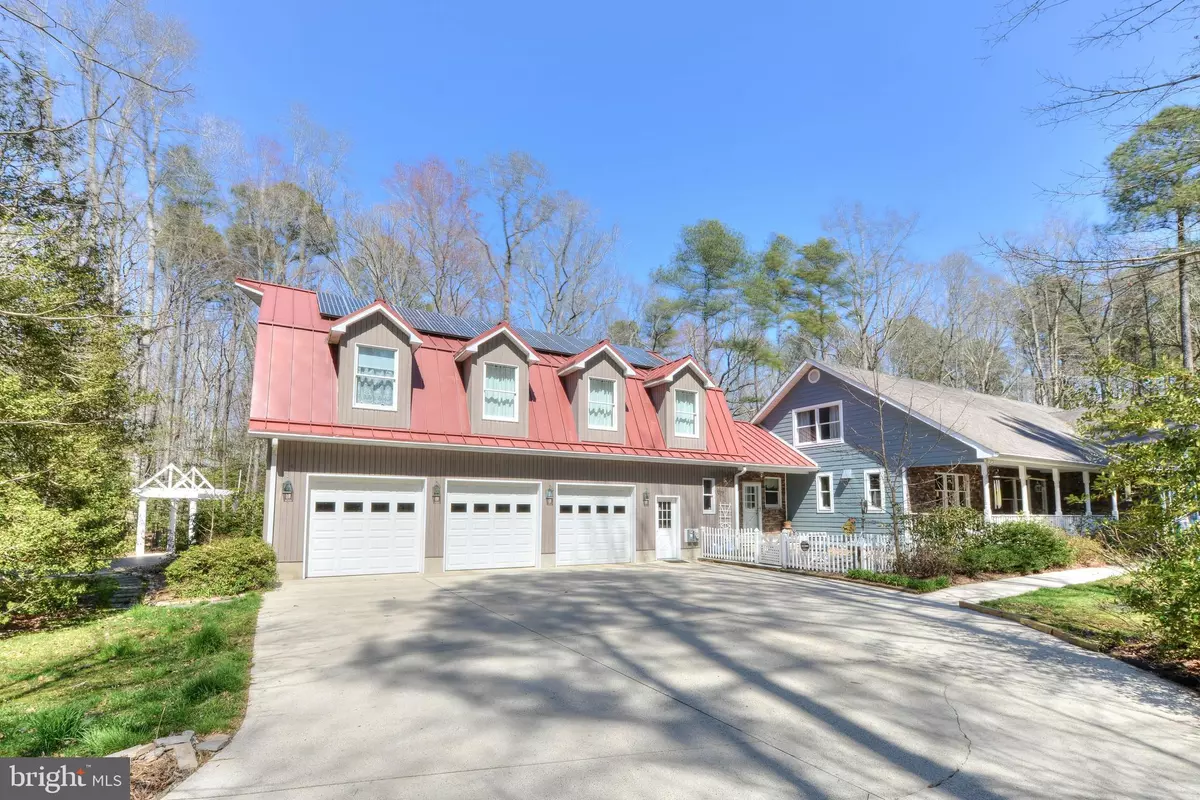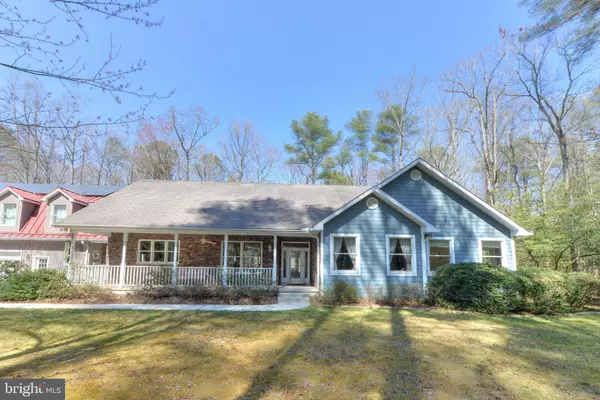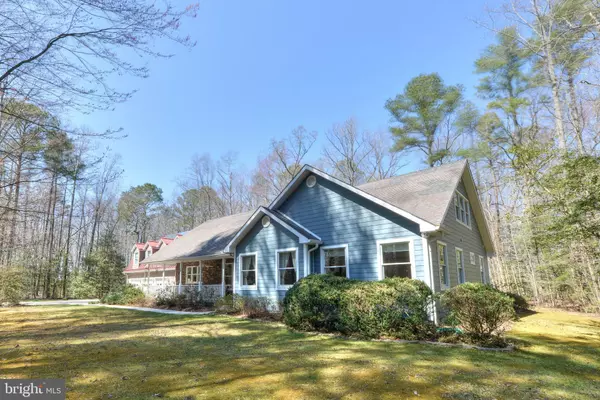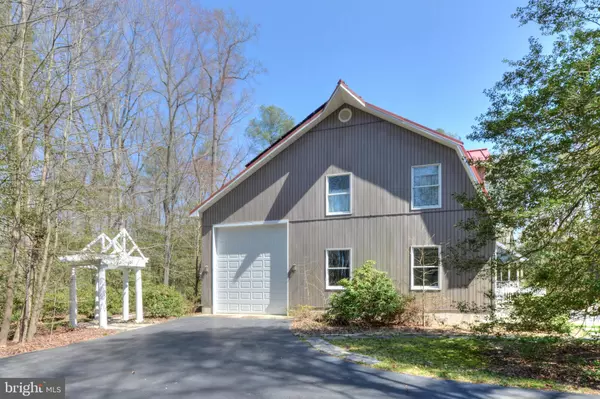$975,000
$999,900
2.5%For more information regarding the value of a property, please contact us for a free consultation.
32043 CONLEYS CHAPEL RD Lewes, DE 19958
5 Beds
5 Baths
5,774 SqFt
Key Details
Sold Price $975,000
Property Type Single Family Home
Sub Type Detached
Listing Status Sold
Purchase Type For Sale
Square Footage 5,774 sqft
Price per Sqft $168
Subdivision None Available
MLS Listing ID DESU137740
Sold Date 05/23/19
Style Cape Cod
Bedrooms 5
Full Baths 4
Half Baths 1
HOA Y/N N
Abv Grd Liv Area 5,774
Originating Board BRIGHT
Year Built 2001
Annual Tax Amount $2,141
Tax Year 2018
Lot Size 14.300 Acres
Acres 14.3
Property Description
Welcome to your private, wooded oasis at 32043 Conleys Chapel Road. This 14.3 acre property is being offered for $290,000 UNDER APPRAISED VALUE and has all the privacy and tranquility you have been searching for. Located just 8+/- miles to both Lewes and Rehoboth Beach, the 5 bedroom, 3.5 bath main house encompasses 5774 sq.ft., and includes an attached 40 ft. x48 ft. three car garage with additional side entry for enclosed RV or boat storage. Home sits on a spacious, 4.5 ft. high, conditioned crawlspace with concrete floor and 2 sump pumps. The main floor of the home includes the master suite, two guest bedrooms, laundry room, multiple living areas, sun room, grand dining room and a spacious gourmet kitchen. The 2nd floor features two expansive bedroom suites with full baths and a second laundry area. Main house has 4 HVAC zones. Relax on your outdoor 20 ft. x 24ft. patio with massive stone fireplace, 8000 gallon fish pond with waterfall, and outdoor cooking area. Entertain guests in the 1500 sq.ft. separate guest house complete with its own kitchen, full bath, HVAC system and water heater. The downstairs is perfect for wine or beer tastings or gathering groups for a dinner party. Through the woods you will find your very own tree-house complete with electricity, windows and a deck with drink ledge. Yet another feature of this expansive property is the outdoor covered 16 ft. x 24 ft. pavilion, complete with electricity. This space has been used for cocktail parties and even square dancing! If all of that isnt enough, the home has 62 solar panels making the cost of owning such a large property extremely affordable. Entire property is surrounded by a split rail fence and Sarahs Creek runs through the back of the property. The dramatic, 1800 ft. paved driveway is completely lit and leads you to your private, tucked away paradise. Finally a home where privacy, affordability and location all coincide!
Location
State DE
County Sussex
Area Indian River Hundred (31008)
Zoning B
Rooms
Main Level Bedrooms 3
Interior
Interior Features Attic, Built-Ins, Carpet, Ceiling Fan(s), Combination Kitchen/Living, Dining Area, Entry Level Bedroom, Kitchen - Eat-In, Kitchen - Island, Kitchen - Table Space, Primary Bath(s), Recessed Lighting, Skylight(s), Walk-in Closet(s), Wood Floors, Family Room Off Kitchen, Formal/Separate Dining Room, Pantry
Hot Water Propane
Heating Forced Air
Cooling Central A/C
Flooring Carpet, Ceramic Tile, Hardwood
Fireplaces Number 2
Fireplaces Type Wood
Equipment Cooktop, Range Hood, Refrigerator, Stainless Steel Appliances, Oven - Wall, Oven - Double, Dishwasher, Disposal, Dryer - Electric, Icemaker, Oven/Range - Gas, Washer - Front Loading, Water Heater
Fireplace Y
Appliance Cooktop, Range Hood, Refrigerator, Stainless Steel Appliances, Oven - Wall, Oven - Double, Dishwasher, Disposal, Dryer - Electric, Icemaker, Oven/Range - Gas, Washer - Front Loading, Water Heater
Heat Source Propane - Owned
Laundry Main Floor, Upper Floor
Exterior
Exterior Feature Patio(s), Porch(es)
Parking Features Garage - Front Entry, Garage - Side Entry, Garage Door Opener, Oversized
Garage Spaces 4.0
Fence Split Rail
Water Access N
View Trees/Woods
Roof Type Architectural Shingle
Accessibility None
Porch Patio(s), Porch(es)
Attached Garage 4
Total Parking Spaces 4
Garage Y
Building
Lot Description Front Yard, Landscaping, Partly Wooded, Pond, Private, Secluded, Stream/Creek, Trees/Wooded
Story 2
Foundation Crawl Space
Sewer Low Pressure Pipe (LPP)
Water Well
Architectural Style Cape Cod
Level or Stories 2
Additional Building Above Grade, Below Grade
New Construction N
Schools
School District Cape Henlopen
Others
Senior Community No
Tax ID 234-11.00-45.16
Ownership Fee Simple
SqFt Source Assessor
Security Features Carbon Monoxide Detector(s),Main Entrance Lock,Security System,Smoke Detector
Acceptable Financing Cash, Conventional
Listing Terms Cash, Conventional
Financing Cash,Conventional
Special Listing Condition Standard
Read Less
Want to know what your home might be worth? Contact us for a FREE valuation!

Our team is ready to help you sell your home for the highest possible price ASAP

Bought with Lee Ann Wilkinson • BHHS HomeServices Gallo Realty





