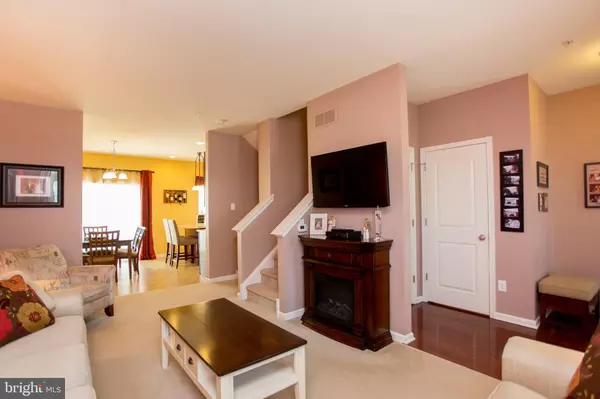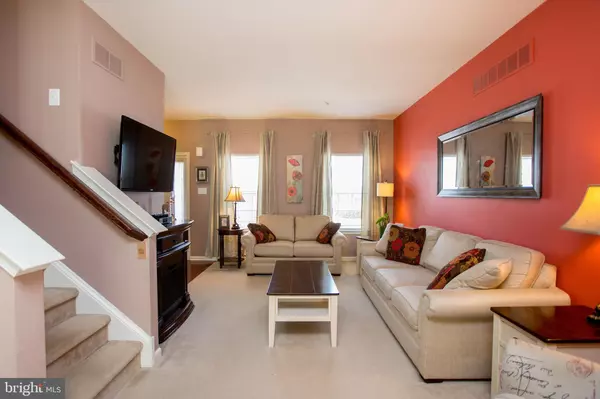$300,000
$310,000
3.2%For more information regarding the value of a property, please contact us for a free consultation.
3784 WILLIAM DAVES RD #9 Doylestown, PA 18902
3 Beds
3 Baths
1,874 SqFt
Key Details
Sold Price $300,000
Property Type Townhouse
Sub Type Interior Row/Townhouse
Listing Status Sold
Purchase Type For Sale
Square Footage 1,874 sqft
Price per Sqft $160
Subdivision Carriage Hill
MLS Listing ID PABU459358
Sold Date 05/21/19
Style Colonial
Bedrooms 3
Full Baths 2
Half Baths 1
HOA Fees $179/mo
HOA Y/N Y
Abv Grd Liv Area 1,500
Originating Board BRIGHT
Year Built 2012
Annual Tax Amount $4,679
Tax Year 2018
Lot Dimensions 0.00 x 0.00
Property Description
OPEN HOUSE CANCELED For Sunday March 31. Welcome to this beautiful, move-in ready 3 bedroom, 2.5 bath townhouse in the highly desired Overlook at Carriage Hill community. The entry foyer has hardwood flooring accompanied by a powder room with pedestal sink and a coat closet. The open living room with neutral carpet leads to a kitchen/dining room with brand new granite counters, new subway tile backsplash, island with pendant lighting, and 42in. cherry cabinets. The sliding glass door will lead you down a shared landing to your own enjoyable outdoor seating area in a beautifully maintained courtyard. Upstairs you will find a full hallway bath with tub. Just steps away is a sizable bedroom with a walk-in closet. Through the hallway, you will find a spacious master bedroom with a walk-in closet, ensuite with double vanities, large stall shower, and linen closet. Continuing upstairs to the third floor, you will find an open third bedroom/office with a double window and closet. The newly finished basement offers additional living space with Berber carpet, egress windows, recessed lighting, and another closet. The laundry area is located here with ample space for storage or workspace. Located in the heart of beautiful Bucks County and the award winning Central Bucks School District, this home is a must see!
Location
State PA
County Bucks
Area Plumstead Twp (10134)
Zoning R1A
Rooms
Other Rooms Living Room, Dining Room, Primary Bedroom, Bedroom 2, Bedroom 3, Kitchen, Foyer
Basement Full, Fully Finished, Windows
Interior
Interior Features Carpet, Ceiling Fan(s), Combination Kitchen/Dining, Primary Bath(s), Pantry, Recessed Lighting, Sprinkler System, Upgraded Countertops, Walk-in Closet(s)
Hot Water Natural Gas
Heating Forced Air
Cooling Central A/C
Equipment Built-In Microwave, Dishwasher, Disposal, Stove, Water Dispenser
Furnishings No
Fireplace N
Appliance Built-In Microwave, Dishwasher, Disposal, Stove, Water Dispenser
Heat Source Natural Gas
Laundry Basement
Exterior
Water Access N
View Courtyard
Street Surface Black Top
Accessibility None
Garage N
Building
Story 3+
Sewer Public Sewer
Water Public
Architectural Style Colonial
Level or Stories 3+
Additional Building Above Grade, Below Grade
New Construction N
Schools
Elementary Schools Groveland
Middle Schools Tohickon
High Schools Central Bucks High School West
School District Central Bucks
Others
HOA Fee Include Common Area Maintenance,Lawn Maintenance,Snow Removal,Trash
Senior Community No
Tax ID 34-008-453
Ownership Fee Simple
SqFt Source Assessor
Horse Property N
Special Listing Condition Standard
Read Less
Want to know what your home might be worth? Contact us for a FREE valuation!

Our team is ready to help you sell your home for the highest possible price ASAP

Bought with Kurtis A Marhefka • BHHS Fox & Roach-Doylestown





