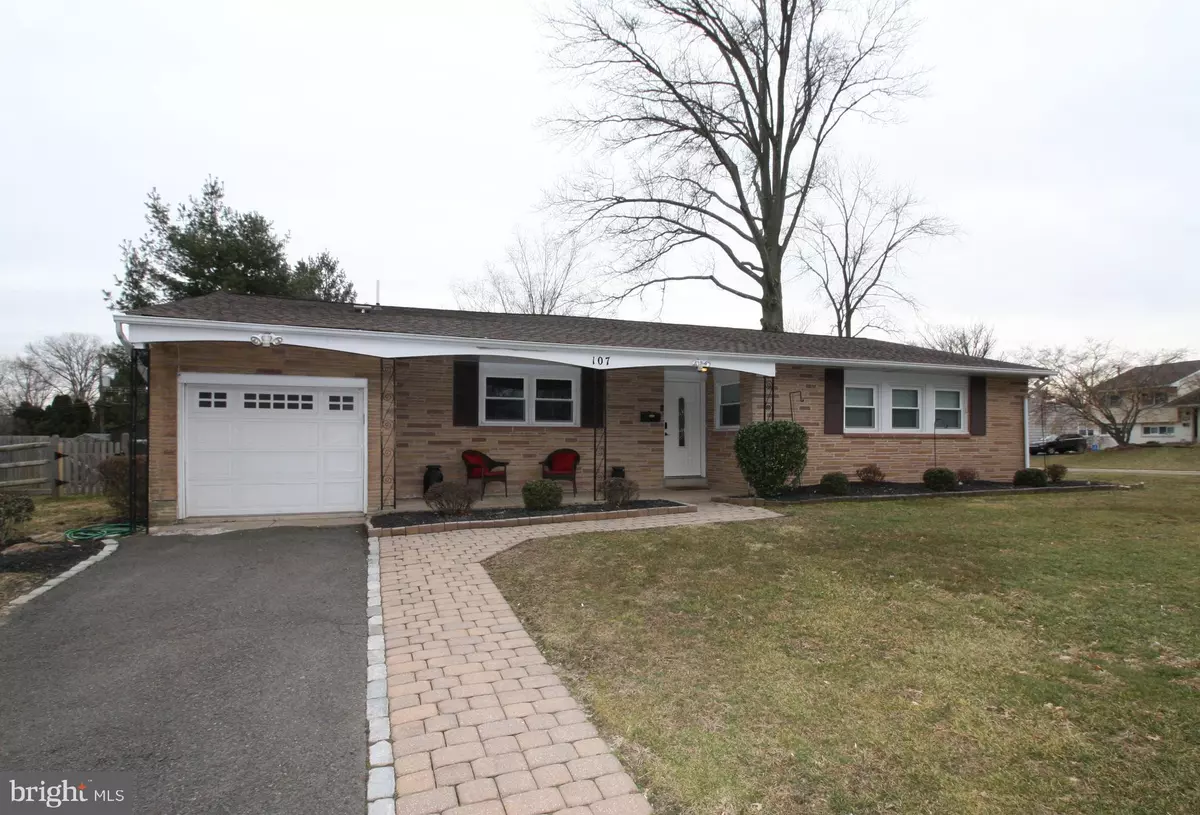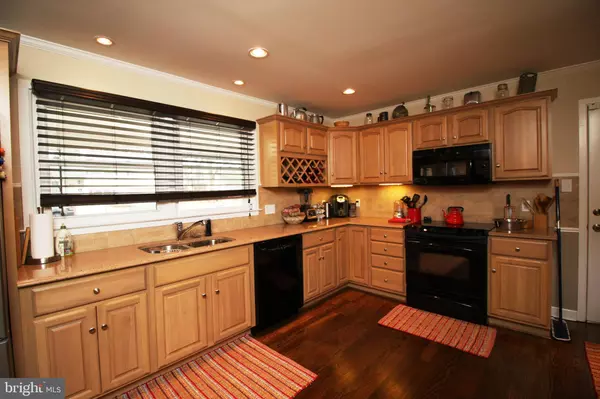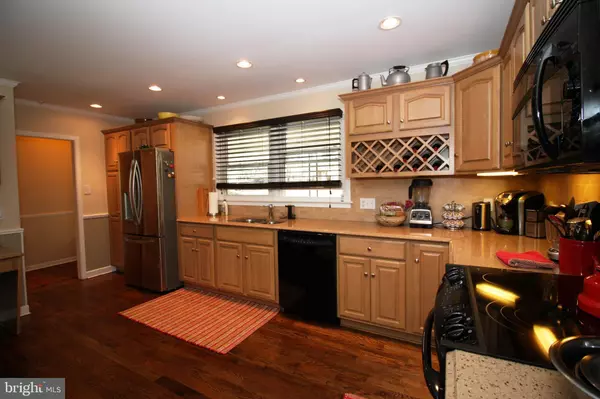$333,000
$339,900
2.0%For more information regarding the value of a property, please contact us for a free consultation.
107 HEDGEROW DR Yardley, PA 19067
3 Beds
2 Baths
1,346 SqFt
Key Details
Sold Price $333,000
Property Type Single Family Home
Sub Type Detached
Listing Status Sold
Purchase Type For Sale
Square Footage 1,346 sqft
Price per Sqft $247
Subdivision Yardley Farms
MLS Listing ID PABU443964
Sold Date 05/24/19
Style Ranch/Rambler
Bedrooms 3
Full Baths 2
HOA Y/N N
Abv Grd Liv Area 1,346
Originating Board BRIGHT
Year Built 1956
Annual Tax Amount $5,578
Tax Year 2019
Lot Size 7,800 Sqft
Acres 0.18
Lot Dimensions 65.00 x 120.00
Property Description
OPEN HOUSE 3/10/19 1-3PM Desirable Yardley Farms ranch style home located on a corner lot. This wonderful home has a perfect layout featuring 3 beds, 2 full bathrooms. The Kitchen has granite counter, fantastic cabinet space and Stainless appliances. Nice dining room that flows into the spacious Family room. Main bedroom has an update bath. Two additional bedrooms and a updated hall bathroom. Rear door opens to a Sun-room that is used year-round overlooking a nice fenced in yard. Beautiful hardwood floors throughout home, Recess lighting, 2018 New roof installed, updated HVAC installed in 2014, House generator. Laundry room with full size washer and dryer located off the 1 car detached garage. Garage is being used as an exercise room, Buyer can easily convert back into a garage if needed. Home is tastefully painted throughout. This home is well maintained and in move-in condition.
Location
State PA
County Bucks
Area Falls Twp (10113)
Zoning NCR
Rooms
Other Rooms Dining Room, Primary Bedroom, Bedroom 2, Kitchen, Family Room, Sun/Florida Room, Exercise Room, Bathroom 2, Bathroom 3
Main Level Bedrooms 3
Interior
Heating Hot Water
Cooling Central A/C
Furnishings No
Fireplace N
Heat Source Natural Gas
Laundry Main Floor
Exterior
Exterior Feature Patio(s), Porch(es), Enclosed
Fence Rear
Water Access N
Roof Type Shingle
Accessibility None
Porch Patio(s), Porch(es), Enclosed
Garage N
Building
Story 1
Foundation Crawl Space
Sewer Public Sewer
Water Public
Architectural Style Ranch/Rambler
Level or Stories 1
Additional Building Above Grade, Below Grade
Structure Type Dry Wall
New Construction N
Schools
Elementary Schools Eleanor Roosevelt
Middle Schools Pennwood
High Schools Pennsbury
School District Pennsbury
Others
Senior Community No
Tax ID 13-030-096
Ownership Fee Simple
SqFt Source Assessor
Security Features Smoke Detector
Horse Property N
Special Listing Condition Standard
Read Less
Want to know what your home might be worth? Contact us for a FREE valuation!

Our team is ready to help you sell your home for the highest possible price ASAP

Bought with Andrea L McNeely • Coldwell Banker Hearthside





