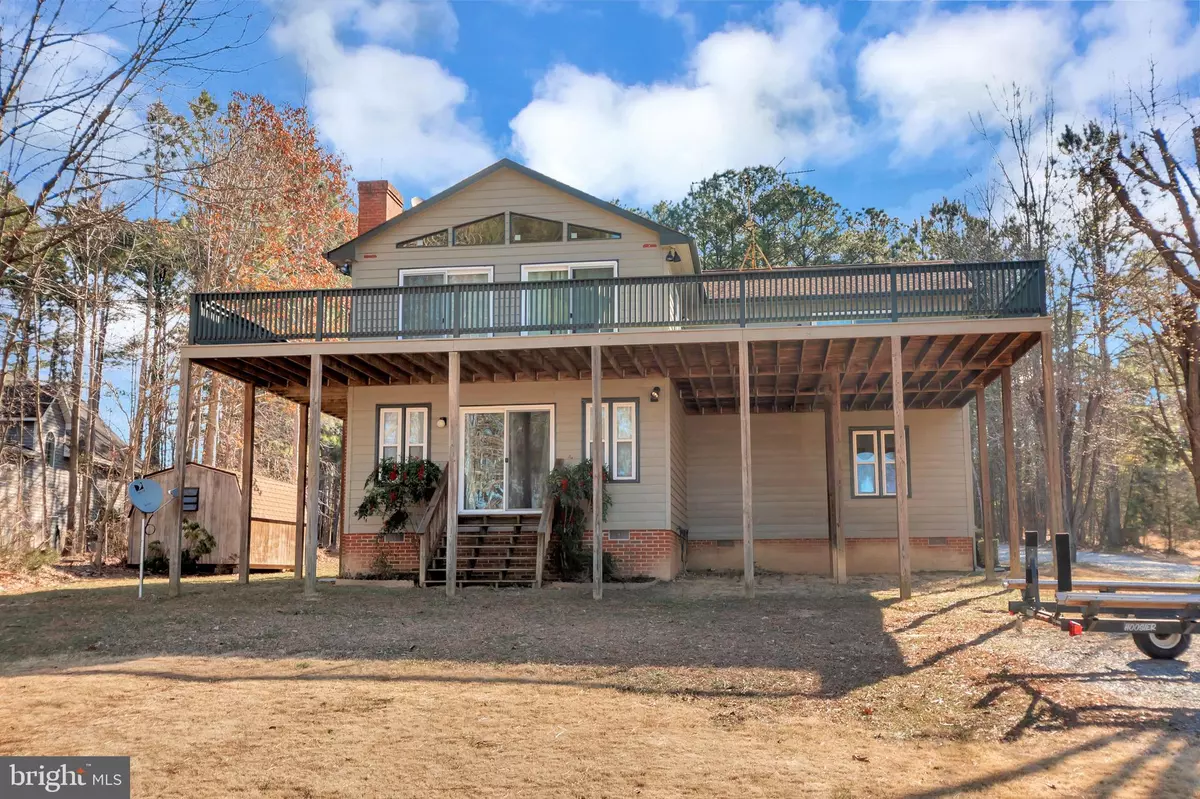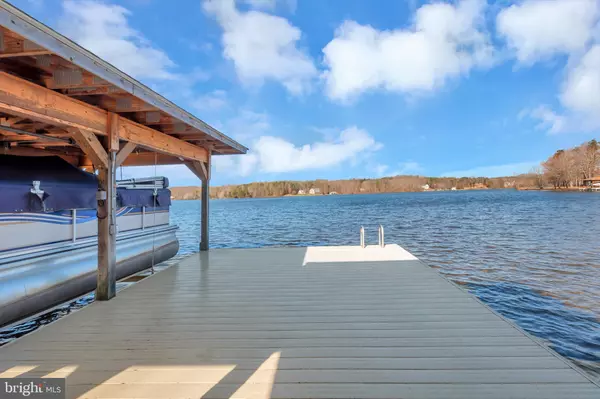$535,000
$579,900
7.7%For more information regarding the value of a property, please contact us for a free consultation.
507 POINT DR Bumpass, VA 23024
4 Beds
2 Baths
1,920 SqFt
Key Details
Sold Price $535,000
Property Type Single Family Home
Sub Type Detached
Listing Status Sold
Purchase Type For Sale
Square Footage 1,920 sqft
Price per Sqft $278
Subdivision Jerdone Island
MLS Listing ID VALA117540
Sold Date 05/24/19
Style Reverse
Bedrooms 4
Full Baths 2
HOA Fees $16/ann
HOA Y/N Y
Abv Grd Liv Area 1,920
Originating Board BRIGHT
Year Built 1990
Annual Tax Amount $3,532
Tax Year 2018
Lot Size 1.067 Acres
Acres 1.07
Property Description
Oh how you will enjoy the beautiful wide lake views from almost every room in this home! You will have such great times making memories playing in this spacious yard and at the fabulous boat house at the waterfront. Bring friends and family to fill the four bedrooms and gather on the expansive deck. This home is nicely located on the Private Side of Lake Anna with Westerly views. Home has been freshly painted and new stainless steel appliances have just been installed. HVAC units updated in the last year. Roff only about 5 years old. Be sure to look at the wonderful three car garage with an upstairs that could be a workshop or transformed into a "She Shed", "Man Cave" or "Teen Hangout". Make sure to check out this fun lake house.
Location
State VA
County Louisa
Zoning RR
Rooms
Other Rooms Bedroom 2, Bedroom 3, Bedroom 4, Kitchen, Family Room, Bedroom 1, Great Room, Laundry, Bathroom 1, Bathroom 2
Main Level Bedrooms 3
Interior
Interior Features Carpet, Ceiling Fan(s), Combination Kitchen/Living, Window Treatments
Hot Water Electric
Heating Heat Pump(s), Programmable Thermostat, Zoned
Cooling Central A/C, Programmable Thermostat, Zoned
Flooring Laminated, Carpet
Fireplaces Number 1
Fireplaces Type Screen, Wood
Equipment Dishwasher, Dryer - Electric, Energy Efficient Appliances, Oven/Range - Electric, Range Hood, Refrigerator, Stainless Steel Appliances, Washer - Front Loading, Water Heater, Dryer - Front Loading
Furnishings No
Fireplace Y
Appliance Dishwasher, Dryer - Electric, Energy Efficient Appliances, Oven/Range - Electric, Range Hood, Refrigerator, Stainless Steel Appliances, Washer - Front Loading, Water Heater, Dryer - Front Loading
Heat Source Electric
Laundry Main Floor, Dryer In Unit, Washer In Unit
Exterior
Exterior Feature Deck(s)
Parking Features Oversized, Garage Door Opener
Garage Spaces 3.0
Utilities Available Electric Available, Water Available, Phone Available, Under Ground
Amenities Available Beach, Boat Ramp, Lake, Picnic Area
Waterfront Description Exclusive Easement
Water Access Y
Water Access Desc Boat - Powered,Canoe/Kayak,Fishing Allowed,Personal Watercraft (PWC),Sail,Seaplane Permitted,Swimming Allowed,Waterski/Wakeboard,Private Access
View Lake, Scenic Vista, Water
Accessibility None
Porch Deck(s)
Total Parking Spaces 3
Garage Y
Building
Story 2
Foundation Crawl Space
Sewer Gravity Sept Fld
Water Well
Architectural Style Reverse
Level or Stories 2
Additional Building Above Grade, Below Grade
New Construction N
Schools
Elementary Schools Jouett
Middle Schools Louisa County
High Schools Louisa County
School District Louisa County Public Schools
Others
HOA Fee Include Common Area Maintenance
Senior Community No
Tax ID 46H-1-57
Ownership Fee Simple
SqFt Source Assessor
Horse Property N
Special Listing Condition Standard
Read Less
Want to know what your home might be worth? Contact us for a FREE valuation!

Our team is ready to help you sell your home for the highest possible price ASAP

Bought with Reid G Voss • Golston Real Estate Inc.





