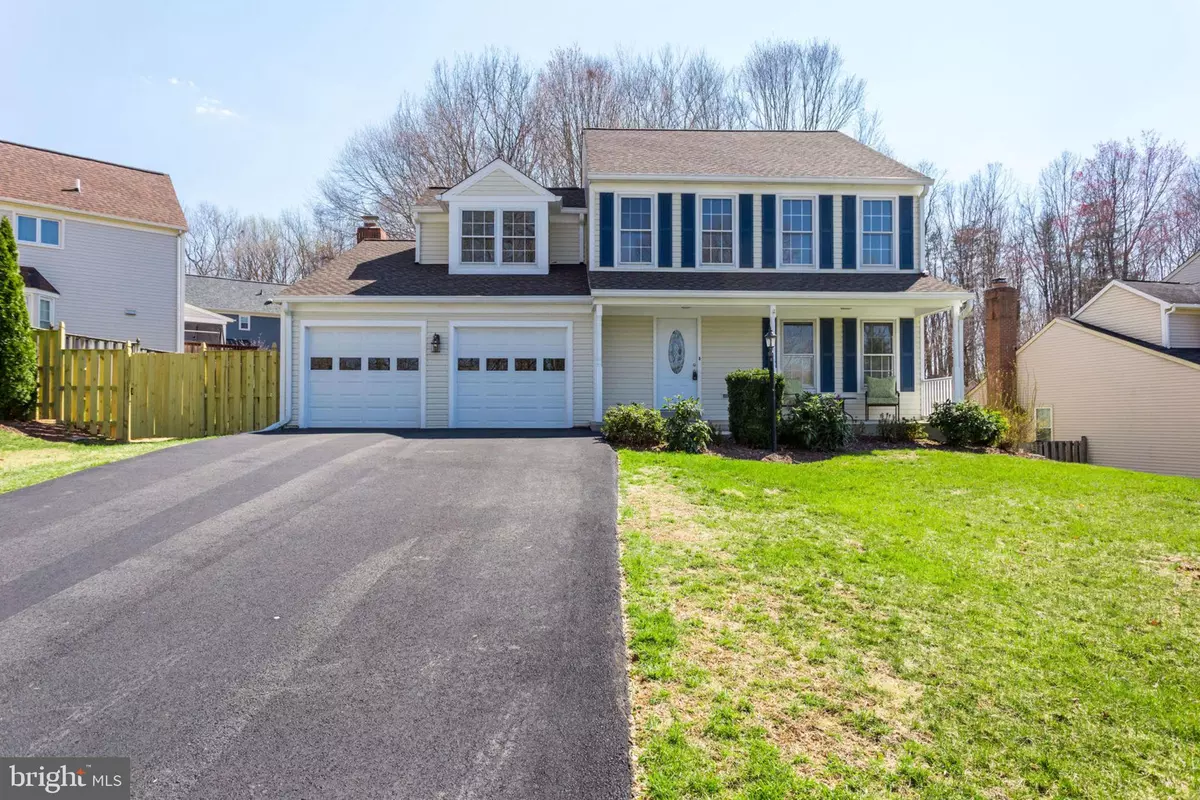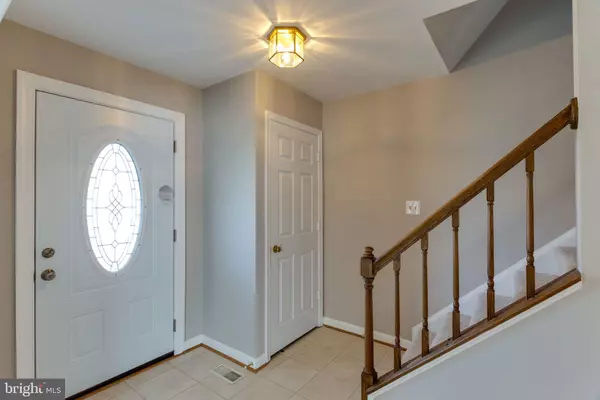$460,000
$459,900
For more information regarding the value of a property, please contact us for a free consultation.
4143 WAYNESBORO CT Woodbridge, VA 22193
4 Beds
4 Baths
3,276 SqFt
Key Details
Sold Price $460,000
Property Type Single Family Home
Sub Type Detached
Listing Status Sold
Purchase Type For Sale
Square Footage 3,276 sqft
Price per Sqft $140
Subdivision Heathfield Manor
MLS Listing ID VAPW449724
Sold Date 05/28/19
Style Colonial
Bedrooms 4
Full Baths 3
Half Baths 1
HOA Fees $4/ann
HOA Y/N Y
Abv Grd Liv Area 2,146
Originating Board BRIGHT
Year Built 1989
Annual Tax Amount $5,147
Tax Year 2019
Lot Size 0.360 Acres
Acres 0.36
Property Description
This small precious community is a hidden gem and an almost non-existent HOA. The owners have spruced this sweet home for you to include brand new plumbing, new front door, newer roof and siding and garage doors. The house was just painted top to bottom with Sherman Williams Alpaca, just beautiful! Brand new carpet throughout. The main level features a spacious family room with vaulted ceilings and skylights and newer doors that lead to a covered deck and fenced lot. The laundry room is on the main level and well appointed kitchen. The upstairs has four bedrooms, the master with a sizeable en-suite with separate shower and tub. The basement boasts a big surprise, there are two living spaces, one perfect for a play area, maybe office and a large rec room. But the cool feature is a large tiled floor room with a dog washing station. This could be perfect for a groomer or just a human dog lover! The basement also walks out to the back yard. This home is slated for the brand new 'parkway' elementary opening the fall of this year! This won't last long!
Location
State VA
County Prince William
Zoning R2
Rooms
Basement Full
Interior
Interior Features Ceiling Fan(s), Stove - Wood, Breakfast Area, Family Room Off Kitchen, Primary Bath(s), Walk-in Closet(s)
Hot Water Electric
Heating Heat Pump(s)
Cooling Central A/C
Flooring Hardwood, Carpet
Fireplaces Number 1
Equipment Built-In Microwave, Dryer, Washer, Dishwasher, Disposal, Icemaker, Refrigerator, Stove
Fireplace Y
Appliance Built-In Microwave, Dryer, Washer, Dishwasher, Disposal, Icemaker, Refrigerator, Stove
Heat Source Electric
Laundry Main Floor
Exterior
Parking Features Garage - Front Entry, Garage Door Opener
Garage Spaces 2.0
Fence Board, Rear
Water Access N
Roof Type Architectural Shingle
Accessibility None
Attached Garage 2
Total Parking Spaces 2
Garage Y
Building
Lot Description Cul-de-sac, Level, Partly Wooded
Story 3+
Sewer Public Sewer
Water Public
Architectural Style Colonial
Level or Stories 3+
Additional Building Above Grade, Below Grade
Structure Type Vaulted Ceilings
New Construction N
Schools
Middle Schools Beville
High Schools Gar-Field
School District Prince William County Public Schools
Others
Senior Community No
Tax ID 8192-65-6082
Ownership Fee Simple
SqFt Source Assessor
Special Listing Condition Standard
Read Less
Want to know what your home might be worth? Contact us for a FREE valuation!

Our team is ready to help you sell your home for the highest possible price ASAP

Bought with ERICK VELASQUEZ • Realty Concepts Group LLC





