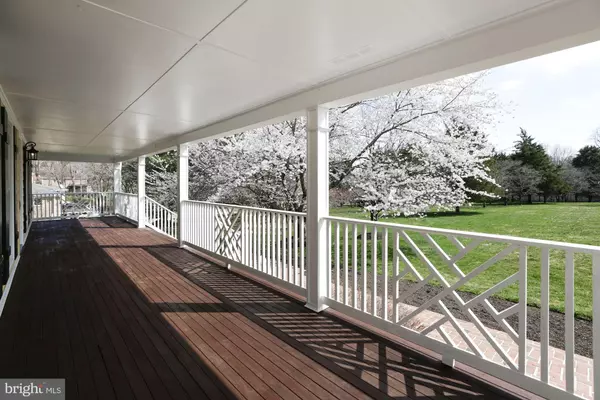$1,197,000
$1,197,000
For more information regarding the value of a property, please contact us for a free consultation.
751 GOULDMAN LN Great Falls, VA 22066
4 Beds
4 Baths
4,598 SqFt
Key Details
Sold Price $1,197,000
Property Type Single Family Home
Sub Type Detached
Listing Status Sold
Purchase Type For Sale
Square Footage 4,598 sqft
Price per Sqft $260
Subdivision None Available
MLS Listing ID VAFX1050764
Sold Date 05/29/19
Style Farmhouse/National Folk
Bedrooms 4
Full Baths 3
Half Baths 1
HOA Y/N N
Abv Grd Liv Area 3,334
Originating Board BRIGHT
Year Built 1984
Annual Tax Amount $10,738
Tax Year 2018
Lot Size 2.531 Acres
Acres 2.53
Property Description
Beautiful classic country home near Great Falls Village. Mature dogwoods line the entrance driveway giving the 2.5-acre property a private, estate-like feel. Gleaming fully refinished hardwood deck wraps around the inviting front entrance. Elegant reclaimed tobacco barn wood flooring throughout main level and upper level hallway. Fully renovated kitchen with polished granite center island, under-cabinet lighting, full complement of stainless-steel appliances, wine cooler, integrated desk work space and adjoining breakfast room with wood burning stone fireplace. Classic French doors open to bi-level flagstone courtyard perfect for outside entertaining. Adjacent mud room with added hardwood cabinet space and slate tile flooring. Sunlit formal dining room connects perfectly through double French doors with the living room and stone fireplace with rustic wood mantel. Spacious home office on main level includes built in hardwood shelving and cabinets. Four bedrooms on upper level with large, elegant completely renovated master suite featuring fireplace with white mantle and brick hearth surround, three walk-in closets, large soaking tub, separate glass enclosed shower, skylight, linen closet and custom mirrors and cabinetry. Master opens to separate side balcony for great front views and sipping fine wine. Renovated Jack and Jill bathroom for two bedrooms. Lower level features generous game room, den area and recreation room with bar and fireplace with brick surround (one of four in the home). Entire home recently repainted.
Location
State VA
County Fairfax
Zoning 100
Rooms
Other Rooms Living Room, Dining Room, Primary Bedroom, Bedroom 2, Bedroom 3, Kitchen, Family Room, Den, Foyer, Breakfast Room, Bedroom 1, Laundry, Office, Storage Room, Bathroom 1, Bathroom 2, Bonus Room, Primary Bathroom
Basement Fully Finished, Walkout Level
Interior
Interior Features Ceiling Fan(s), Air Filter System, Water Treat System, Window Treatments, Breakfast Area, Built-Ins, Kitchen - Island, Primary Bath(s), Skylight(s), Walk-in Closet(s), Wet/Dry Bar, Wood Floors, Central Vacuum
Hot Water Natural Gas
Heating Heat Pump(s), Zoned
Cooling Zoned, Central A/C, Heat Pump(s)
Fireplaces Number 4
Fireplaces Type Screen, Gas/Propane, Mantel(s), Wood
Equipment Built-In Microwave, Central Vacuum, Dryer, Washer, Cooktop, Dishwasher, Disposal, Refrigerator, Icemaker, Oven - Wall
Fireplace Y
Appliance Built-In Microwave, Central Vacuum, Dryer, Washer, Cooktop, Dishwasher, Disposal, Refrigerator, Icemaker, Oven - Wall
Heat Source Natural Gas
Exterior
Parking Features Garage Door Opener, Garage - Side Entry
Garage Spaces 2.0
Water Access N
Accessibility None
Attached Garage 2
Total Parking Spaces 2
Garage Y
Building
Story 3+
Sewer On Site Septic
Water Well
Architectural Style Farmhouse/National Folk
Level or Stories 3+
Additional Building Above Grade, Below Grade
New Construction N
Schools
Elementary Schools Great Falls
Middle Schools Cooper
High Schools Langley
School District Fairfax County Public Schools
Others
Senior Community No
Tax ID 0122 01 0001A1
Ownership Fee Simple
SqFt Source Assessor
Special Listing Condition Standard
Read Less
Want to know what your home might be worth? Contact us for a FREE valuation!

Our team is ready to help you sell your home for the highest possible price ASAP

Bought with Robyn S Carton • Keller Williams Realty





