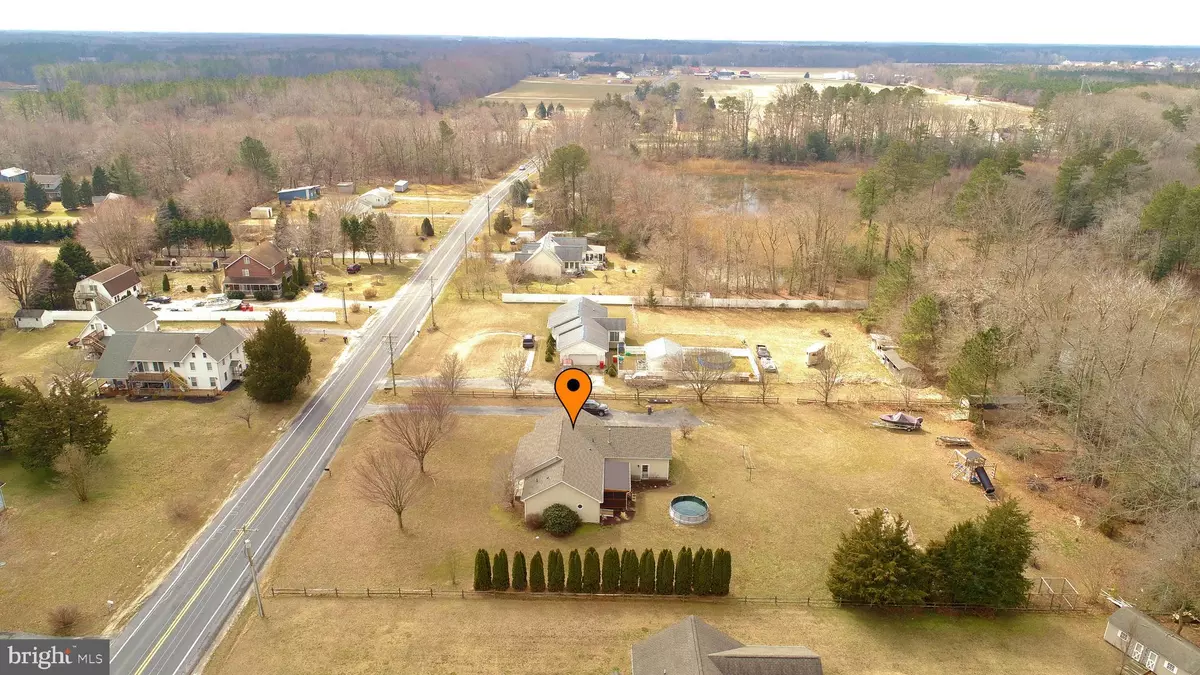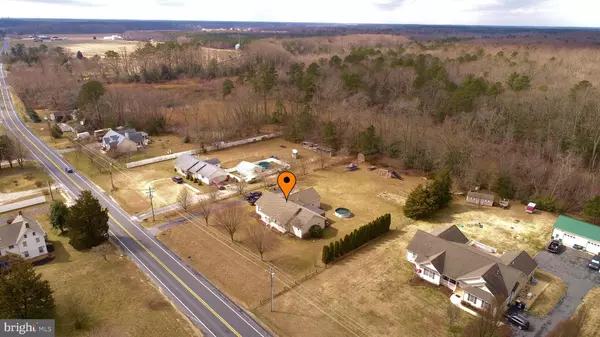$280,000
$289,000
3.1%For more information regarding the value of a property, please contact us for a free consultation.
20148 BEAVER DAM RD Lewes, DE 19958
3 Beds
2 Baths
1,792 SqFt
Key Details
Sold Price $280,000
Property Type Single Family Home
Sub Type Detached
Listing Status Sold
Purchase Type For Sale
Square Footage 1,792 sqft
Price per Sqft $156
Subdivision None Available
MLS Listing ID DESU133324
Sold Date 05/24/19
Style Ranch/Rambler
Bedrooms 3
Full Baths 2
HOA Y/N N
Abv Grd Liv Area 1,792
Originating Board BRIGHT
Year Built 1995
Annual Tax Amount $920
Tax Year 2018
Lot Size 1.450 Acres
Acres 1.45
Lot Dimensions 0.00 x 0.00
Property Description
3 bedroom, 2 bath single story living situated on almost 1.5 acres. This home has all the space you need and is only 10 miles from the beach. Large garage with space to work or store your beach gear. New roof in October of 2018. Relax in the pool on a hot day, or play a game of catch in your spacious backyard. Bonus screened in rear porch to enjoy all season long. Master suite complete with whirlpool bathtub and natural lighting. Whether you work and play in Lewes, Rehoboth, Milton, Milllsboro, or Georgetown home is easy to get to when you live here.
Location
State DE
County Sussex
Area Indian River Hundred (31008)
Zoning A
Rooms
Main Level Bedrooms 3
Interior
Interior Features Dining Area, Entry Level Bedroom, Primary Bath(s), Pantry
Hot Water Electric
Heating Forced Air
Cooling Central A/C
Flooring Carpet, Hardwood, Tile/Brick
Equipment Oven/Range - Electric, Dishwasher, Microwave, Washer, Dryer, Water Heater
Furnishings No
Fireplace N
Window Features Storm,Screens
Appliance Oven/Range - Electric, Dishwasher, Microwave, Washer, Dryer, Water Heater
Heat Source Oil
Laundry Main Floor
Exterior
Parking Features Garage - Side Entry, Garage Door Opener
Garage Spaces 7.0
Amenities Available None
Water Access N
View Trees/Woods
Roof Type Asphalt
Accessibility 2+ Access Exits
Road Frontage City/County
Attached Garage 2
Total Parking Spaces 7
Garage Y
Building
Story 1
Foundation Block
Sewer Septic Exists
Water Well
Architectural Style Ranch/Rambler
Level or Stories 1
Additional Building Above Grade, Below Grade
New Construction N
Schools
Middle Schools Mariner
High Schools Cape Henlopen
School District Cape Henlopen
Others
HOA Fee Include None
Senior Community No
Tax ID 234-10.00-107.01
Ownership Fee Simple
SqFt Source Estimated
Horse Property N
Special Listing Condition Standard
Read Less
Want to know what your home might be worth? Contact us for a FREE valuation!

Our team is ready to help you sell your home for the highest possible price ASAP

Bought with John E Redefer IV • Rehoboth Bay Realty, Co.





