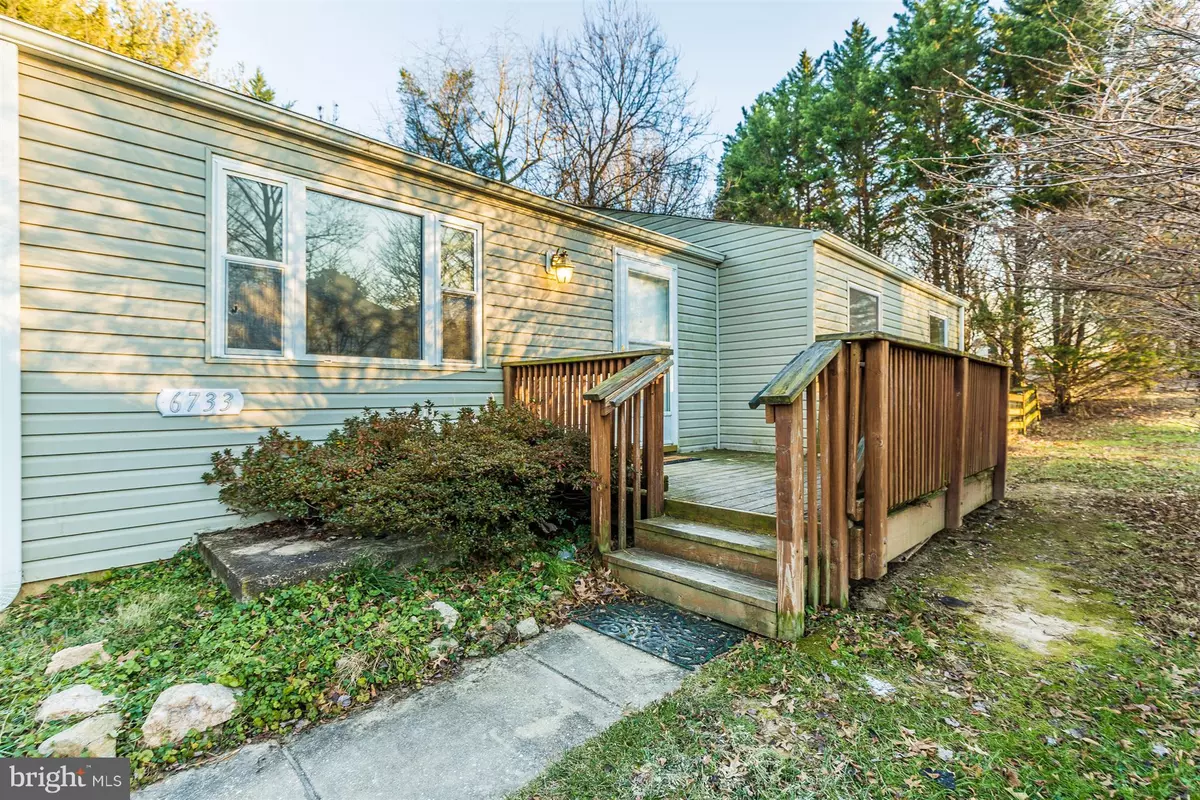$250,000
$249,900
For more information regarding the value of a property, please contact us for a free consultation.
6733 PYRAMID WAY Columbia, MD 21044
3 Beds
1 Bath
900 SqFt
Key Details
Sold Price $250,000
Property Type Single Family Home
Sub Type Detached
Listing Status Sold
Purchase Type For Sale
Square Footage 900 sqft
Price per Sqft $277
Subdivision Village Of Hickory Ridge
MLS Listing ID 1008355564
Sold Date 05/30/19
Style Ranch/Rambler
Bedrooms 3
Full Baths 1
HOA Fees $63/ann
HOA Y/N Y
Abv Grd Liv Area 900
Originating Board MRIS
Year Built 1975
Annual Tax Amount $3,401
Tax Year 2017
Lot Size 0.315 Acres
Acres 0.31
Property Description
BUYERS FINANCING FELL THRU...FHA APPRAISED AT $251k...MINOR LENDER REPAIRS REQUIRED HAVE BEEN MADE...CHARMING RANCH HOME FRESHLY PAINTED AND CARPETED. LET YOUR IMAGINATION ENVISION THIS CHARMING HOME WITH YOUR CREATIVE TOUCH! SURROUNDED BY PARKLAND IN BACK AND SIDE! DESIRABLE CULDESAC LOCATION !!
Location
State MD
County Howard
Zoning R
Rooms
Other Rooms Living Room, Dining Room, Primary Bedroom, Bedroom 2, Bedroom 3, Kitchen
Main Level Bedrooms 3
Interior
Interior Features Attic, Kitchen - Galley, Kitchen - Country, Combination Dining/Living, Entry Level Bedroom, Window Treatments, Floor Plan - Traditional
Hot Water Electric
Heating Heat Pump(s)
Cooling Heat Pump(s)
Equipment Washer/Dryer Hookups Only, Dishwasher, Disposal, Dryer, Exhaust Fan, Microwave, Oven/Range - Electric, Refrigerator, Stove, Washer
Fireplace N
Window Features Screens
Appliance Washer/Dryer Hookups Only, Dishwasher, Disposal, Dryer, Exhaust Fan, Microwave, Oven/Range - Electric, Refrigerator, Stove, Washer
Heat Source Electric
Laundry Main Floor
Exterior
Exterior Feature Porch(es)
Fence Partially
Water Access N
Roof Type Asphalt
Street Surface Black Top
Accessibility None
Porch Porch(es)
Road Frontage City/County
Garage N
Building
Lot Description Cul-de-sac, Backs - Parkland, Landscaping, Partly Wooded
Story 1
Foundation Crawl Space
Sewer Public Sewer
Water Public
Architectural Style Ranch/Rambler
Level or Stories 1
Additional Building Above Grade
Structure Type Dry Wall
New Construction N
Schools
Elementary Schools Clemens Crossing
Middle Schools Wilde Lake
High Schools Atholton
School District Howard County Public School System
Others
Senior Community No
Tax ID 1415032278
Ownership Fee Simple
SqFt Source Estimated
Special Listing Condition Standard
Read Less
Want to know what your home might be worth? Contact us for a FREE valuation!

Our team is ready to help you sell your home for the highest possible price ASAP

Bought with Talon Zinger • Long & Foster Real Estate, Inc.





