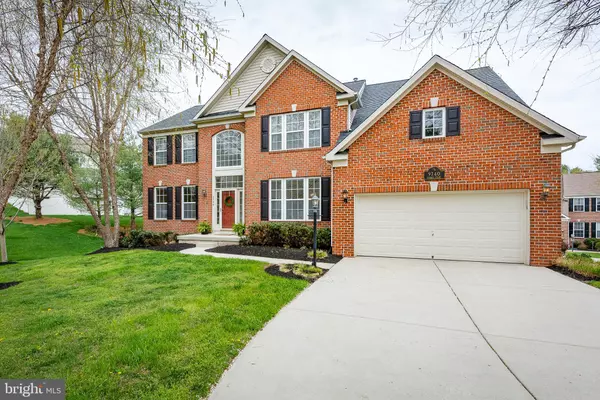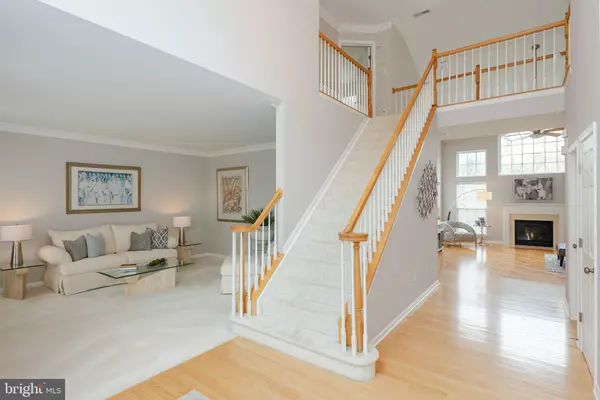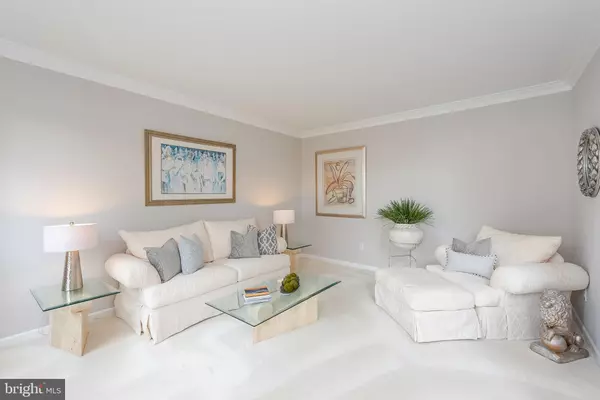$790,000
$790,000
For more information regarding the value of a property, please contact us for a free consultation.
9740 HARBIN CT Ellicott City, MD 21042
5 Beds
4 Baths
5,560 SqFt
Key Details
Sold Price $790,000
Property Type Single Family Home
Sub Type Detached
Listing Status Sold
Purchase Type For Sale
Square Footage 5,560 sqft
Price per Sqft $142
Subdivision Treyburn
MLS Listing ID MDHW260660
Sold Date 05/29/19
Style Colonial
Bedrooms 5
Full Baths 3
Half Baths 1
HOA Fees $25/qua
HOA Y/N Y
Abv Grd Liv Area 3,800
Originating Board BRIGHT
Year Built 2002
Annual Tax Amount $10,096
Tax Year 2019
Lot Size 0.348 Acres
Acres 0.35
Property Description
This beautiful home has been lovingly maintained by original owner and sits at the end of a quiet cul-de-sac on a 1/3 acre lot with mature trees and gorgeous landscaping. First impressions from bright and open 2 story foyer w/ Palladian window flanked with spacious formals with rich crown mouldings & trendy finishes! 2-story great room w/marble-surround gas fireplace with mantle framed by floor to ceiling windows + palladian above fireplace. It also has a diagonal design pattern hardwood floor. Oversized study adjacent to family room with recessed lighting and crown molding. Large gourmet kitchen richly appointed with 42" crown-topped maple cabinets, island w/cooktop, breakfast bar & statement pendant lighting, granite counters, built-in desk area and butler's Pantry, recessed and modern lighting + updated luxe stainless steel appliances. Morning room off kitchen w/ cathedral ceiling and slider to 400 sq ft wrap around Trex deck w/stairs to patios and open backyard. Most of the main level has hardwood flooring. Main level 9 Ft ceilings. LaundryRm off the kitchen w/ California Closet built-ins + updated SS energy efficient washer/dryer. Upper level w/ open catwalk overlooking family room + foyer! Spacious bedrooms include sprawling owner's suite w/ soaring cathedral ceiling + walk-in closet w/CA closet system! Gorgeous spa-like bath w/ soaking tub, shower stall, dual vanity and Travertino floor and surrounds. Accommodating guest suite w/ walk-in closet. The 3rd bedroom w/CA closets. Finished walk-out lower level w/ full windows above ground and updated Anderson slider to rear patios. Freshly painted rec room hosts TV area, game area and office area. Lower 5th bedroom and exerciseRm w/laminate flooring and large closets! There's a "like new" rarely used full bath w/granite & tile floor/shower stall surround. All but a good size storage room in the bsmt is finished. 2 patios and a large deck for outdoor entertaining and large level backyard lined with cherry & birch trees. When the trees are in full bloom, you have almost complete privacy on the deck. Level lot to add a future pool. Other amenities include an Intercom System, Vivint Home Security System & Exterior Lawn Sprinkler System. A New roof w/30 year architectural shingles installed 1/26/19. Dual Zone HVAC -upper level replaced 8/2018; Updated SS Energy Star/efficient appliances; Updated energy efficient W/D; Most of Upper 2 levels painted 2015 including walls, ceilings & doors & trim; Most screens replaced 12/18; Updated lighting, and more! Ready to move in and enjoy a great home and neighborhood just in time for the summer! Owner is licensed Agent. Seller needs occupancy until mid July due to home being built, but can close sooner.
Location
State MD
County Howard
Zoning R20
Direction South
Rooms
Other Rooms Living Room, Dining Room, Primary Bedroom, Bedroom 2, Bedroom 3, Bedroom 4, Bedroom 5, Kitchen, Family Room, Library, Foyer, Breakfast Room, Sun/Florida Room, Exercise Room, Laundry, Storage Room, Primary Bathroom
Basement Full, Fully Finished, Walkout Level, Windows, Sump Pump, Improved
Interior
Interior Features Attic, Breakfast Area, Butlers Pantry, Carpet, Ceiling Fan(s), Chair Railings, Crown Moldings, Family Room Off Kitchen, Floor Plan - Open, Formal/Separate Dining Room, Intercom, Kitchen - Eat-In, Kitchen - Gourmet, Kitchen - Island, Primary Bath(s), Pantry, Recessed Lighting, Stall Shower, Upgraded Countertops, Walk-in Closet(s), Window Treatments, Wood Floors, Built-Ins, Kitchen - Table Space
Hot Water Natural Gas, 60+ Gallon Tank
Heating Forced Air
Cooling Central A/C, Ceiling Fan(s)
Flooring Carpet, Ceramic Tile, Hardwood, Laminated
Fireplaces Number 1
Fireplaces Type Fireplace - Glass Doors, Heatilator, Mantel(s), Gas/Propane, Marble
Equipment Built-In Microwave, Cooktop, Cooktop - Down Draft, Dishwasher, Disposal, Dryer - Front Loading, Energy Efficient Appliances, Exhaust Fan, Icemaker, Intercom, Microwave, Oven - Self Cleaning, Oven - Wall, Oven - Single, Oven/Range - Electric, Refrigerator, Stainless Steel Appliances, Washer - Front Loading, Water Heater
Fireplace Y
Window Features Double Pane,Palladian,Screens,Vinyl Clad
Appliance Built-In Microwave, Cooktop, Cooktop - Down Draft, Dishwasher, Disposal, Dryer - Front Loading, Energy Efficient Appliances, Exhaust Fan, Icemaker, Intercom, Microwave, Oven - Self Cleaning, Oven - Wall, Oven - Single, Oven/Range - Electric, Refrigerator, Stainless Steel Appliances, Washer - Front Loading, Water Heater
Heat Source Natural Gas
Laundry Main Floor
Exterior
Exterior Feature Deck(s), Patio(s)
Parking Features Garage - Front Entry, Garage Door Opener
Garage Spaces 6.0
Utilities Available Cable TV, Fiber Optics Available, Phone
Water Access N
View Trees/Woods
Roof Type Architectural Shingle
Accessibility None
Porch Deck(s), Patio(s)
Attached Garage 2
Total Parking Spaces 6
Garage Y
Building
Lot Description Cul-de-sac, Landscaping, Trees/Wooded, Rear Yard
Story 3+
Foundation Passive Radon Mitigation
Sewer Public Sewer
Water Public
Architectural Style Colonial
Level or Stories 3+
Additional Building Above Grade, Below Grade
Structure Type 2 Story Ceilings,9'+ Ceilings,Cathedral Ceilings
New Construction N
Schools
Elementary Schools Waverly
Middle Schools Patapsco
High Schools Mt. Hebron
School District Howard County Public School System
Others
HOA Fee Include Common Area Maintenance,Management,Reserve Funds,Road Maintenance,Snow Removal
Senior Community No
Tax ID 1402398990
Ownership Fee Simple
SqFt Source Assessor
Security Features Carbon Monoxide Detector(s),Intercom,Motion Detectors,Monitored,Security System,Smoke Detector
Acceptable Financing Cash, Conventional
Horse Property N
Listing Terms Cash, Conventional
Financing Cash,Conventional
Special Listing Condition Standard
Read Less
Want to know what your home might be worth? Contact us for a FREE valuation!

Our team is ready to help you sell your home for the highest possible price ASAP

Bought with Victor R Llewellyn • Long & Foster Real Estate, Inc.





