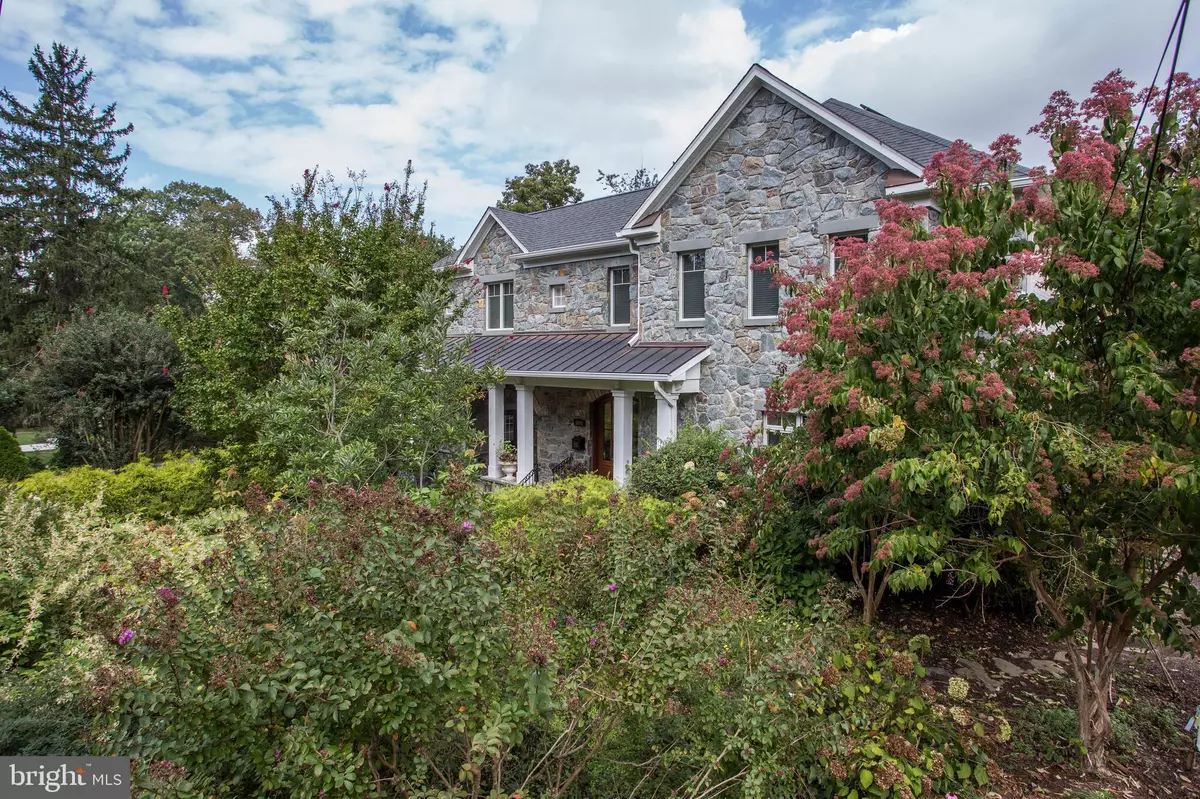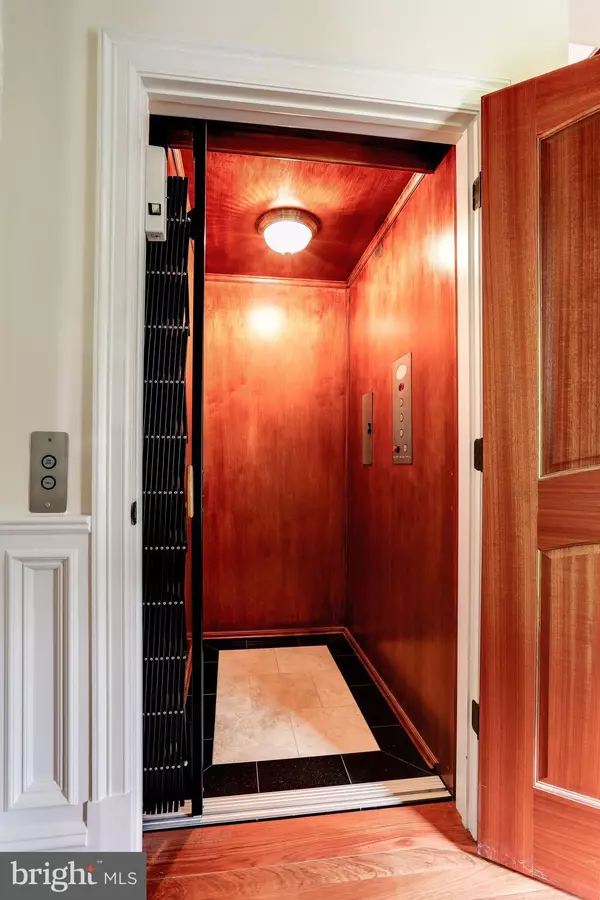$1,949,000
$1,949,000
For more information regarding the value of a property, please contact us for a free consultation.
5509 NAMAKAGAN RD Bethesda, MD 20816
5 Beds
5 Baths
7,132 SqFt
Key Details
Sold Price $1,949,000
Property Type Single Family Home
Sub Type Detached
Listing Status Sold
Purchase Type For Sale
Square Footage 7,132 sqft
Price per Sqft $273
Subdivision Mass Ave Hills
MLS Listing ID MDMC652412
Sold Date 05/30/19
Style Colonial
Bedrooms 5
Full Baths 4
Half Baths 1
HOA Y/N N
Abv Grd Liv Area 5,132
Originating Board BRIGHT
Year Built 2009
Annual Tax Amount $20,563
Tax Year 2019
Lot Size 8,750 Sqft
Acres 0.2
Property Description
This beautiful home offers exceptional luxury & incredible value! 10 ft ceilings, beautiful flooring, amazing millwork, elevator to all 3 floors, and boasts over 5100 sq ft of spectacular living space! Open kitchen w island opens to spacious breakfast area and family room. 5 spacious bedrooms and 4.5 natural stone baths. Fab perennial garden surrounds home. Ideally located near Little Falls Park trail, (not even3 blocks), and the Capital Crescent Trail, farmers market in the summer on Mass Ave plus so much more...
Location
State MD
County Montgomery
Zoning R60
Direction South
Rooms
Other Rooms Basement, In-Law/auPair/Suite
Basement Full, Fully Finished, Rear Entrance
Interior
Interior Features Built-Ins, Central Vacuum, Chair Railings, Crown Moldings, Elevator, Floor Plan - Open, Floor Plan - Traditional, Formal/Separate Dining Room, Kitchen - Gourmet, Kitchen - Island, Dining Area, Primary Bath(s), Upgraded Countertops, Wainscotting, Walk-in Closet(s), Wet/Dry Bar, Window Treatments, Wood Floors, Recessed Lighting
Hot Water 60+ Gallon Tank, Natural Gas
Heating Forced Air, Zoned
Cooling Central A/C, Ceiling Fan(s), Zoned
Flooring Hardwood, Partially Carpeted, Wood
Fireplaces Number 1
Equipment Central Vacuum, Dishwasher, Disposal, Dryer, Exhaust Fan, Microwave
Fireplace Y
Window Features Double Pane,Energy Efficient,Storm
Appliance Central Vacuum, Dishwasher, Disposal, Dryer, Exhaust Fan, Microwave
Heat Source Natural Gas
Laundry Upper Floor
Exterior
Parking Features Garage Door Opener
Garage Spaces 5.0
Fence Decorative, Rear
Water Access N
Accessibility Elevator
Attached Garage 2
Total Parking Spaces 5
Garage Y
Building
Lot Description Landscaping
Story 3+
Sewer Public Sewer
Water Public
Architectural Style Colonial
Level or Stories 3+
Additional Building Above Grade, Below Grade
New Construction N
Schools
Elementary Schools Wood Acres
Middle Schools Thomas W. Pyle
High Schools Walt Whitman
School District Montgomery County Public Schools
Others
Senior Community No
Tax ID 160700614630
Ownership Fee Simple
SqFt Source Assessor
Security Features Carbon Monoxide Detector(s),Electric Alarm,Smoke Detector,Sprinkler System - Indoor
Special Listing Condition Standard
Read Less
Want to know what your home might be worth? Contact us for a FREE valuation!

Our team is ready to help you sell your home for the highest possible price ASAP

Bought with Nancy S Itteilag • Washington Fine Properties, LLC





