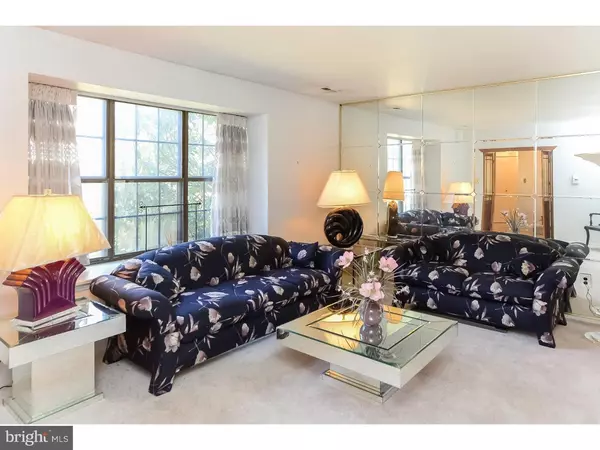$263,000
$264,900
0.7%For more information regarding the value of a property, please contact us for a free consultation.
9 LEAVERING MILL LN Marlton, NJ 08053
4 Beds
3 Baths
2,092 SqFt
Key Details
Sold Price $263,000
Property Type Single Family Home
Sub Type Detached
Listing Status Sold
Purchase Type For Sale
Square Footage 2,092 sqft
Price per Sqft $125
Subdivision Barton Run
MLS Listing ID NJBL103512
Sold Date 05/30/19
Style Traditional
Bedrooms 4
Full Baths 2
Half Baths 1
HOA Y/N N
Abv Grd Liv Area 2,092
Originating Board TREND
Year Built 1978
Annual Tax Amount $7,883
Tax Year 2018
Lot Size 10,890 Sqft
Acres 0.25
Lot Dimensions .25
Property Description
Desirable Barton Run is home to this spacious traditionally styled home with something for everyone. The home offers 2,000 sq. ft of living space and is located on a great wooded lot within this well kept community of similar homes. There's lots of lawn surrounding the home and the back yard is fenced for privacy and safety. An above ground pool will be your playground in the warmer months and the patio is a perfect space to relax and enjoy. Keep all the odds and ends tucked away in the storage shed. This home has received a NEW roof(3 yrs) and gutter guards to cut down on the worry. Once inside this inviting home you'll find a floor plan that works for everyone. More formal and holiday entertaining can easily be attained in the Living and Dining Rooms. Light neutral carpet and walls are the perfect backdrop for all your furnishings. Large windows allow the home to be sunny and bright. A large eat in Kitchen with tiled floor and lots of cabinets and counter-top space makes meal prep an easy task. You will love the stainless steel range and microwave that are included. Within open view of the Kitchen is your great room with a floor to ceiling brick fireplace. A Powder Room adds convenience to the first floor and a large Laundry Room includes the washer and dryer. The upper level is home to the Master suite that includes a full tiled bathroom with whirlpool tub. The remaining bedrooms share a large main bathroom. You'll find so much to love and enjoy by being part of the Barton Run and Marlton community. Recently ranked #1 by South Jersey Magazine, with highly rated schools and wonderful shopping areas, trendy restaurants and an abundance of township activities. It's a short drive to Philadelphia plus the shore points! This home is one you don't want to overlook, at a price that's affordable and a value that's undeniable. Call today!
Location
State NJ
County Burlington
Area Evesham Twp (20313)
Zoning RD-1
Rooms
Other Rooms Living Room, Dining Room, Primary Bedroom, Bedroom 2, Bedroom 3, Kitchen, Family Room, Bedroom 1, Laundry
Interior
Interior Features Primary Bath(s), Kitchen - Eat-In
Hot Water Natural Gas
Heating Forced Air
Cooling Central A/C
Flooring Fully Carpeted, Tile/Brick
Fireplaces Number 1
Fireplaces Type Brick
Equipment Built-In Range, Dishwasher, Built-In Microwave
Fireplace Y
Appliance Built-In Range, Dishwasher, Built-In Microwave
Heat Source Natural Gas
Laundry Main Floor
Exterior
Exterior Feature Patio(s)
Parking Features Built In, Garage Door Opener, Garage - Front Entry, Inside Access
Garage Spaces 1.0
Pool Above Ground
Water Access N
Accessibility None
Porch Patio(s)
Attached Garage 1
Total Parking Spaces 1
Garage Y
Building
Lot Description Front Yard, Rear Yard, SideYard(s)
Story 2
Sewer Public Sewer
Water Public
Architectural Style Traditional
Level or Stories 2
Additional Building Above Grade
New Construction N
Schools
Elementary Schools Rice
Middle Schools Marlton
School District Evesham Township
Others
Senior Community No
Tax ID 13-00044 18-00033
Ownership Fee Simple
SqFt Source Assessor
Special Listing Condition Standard
Read Less
Want to know what your home might be worth? Contact us for a FREE valuation!

Our team is ready to help you sell your home for the highest possible price ASAP

Bought with Jason Gareau • Long & Foster Real Estate, Inc.





