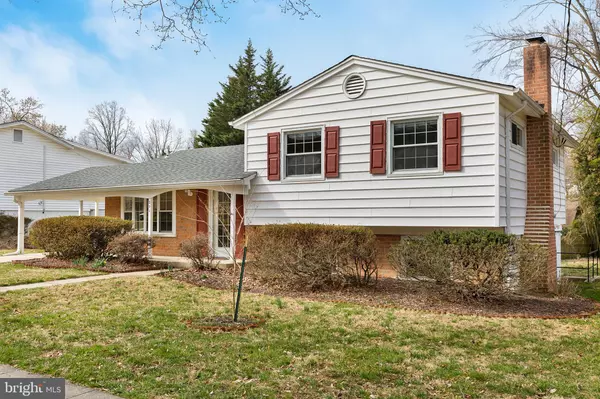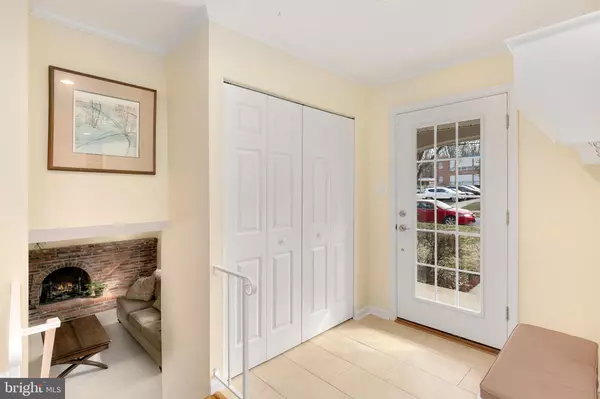$615,000
$618,000
0.5%For more information regarding the value of a property, please contact us for a free consultation.
296 LYNCH ST Rockville, MD 20850
3 Beds
2 Baths
1,720 SqFt
Key Details
Sold Price $615,000
Property Type Single Family Home
Sub Type Detached
Listing Status Sold
Purchase Type For Sale
Square Footage 1,720 sqft
Price per Sqft $357
Subdivision West End Park
MLS Listing ID MDMC624294
Sold Date 05/30/19
Style Split Level
Bedrooms 3
Full Baths 2
HOA Y/N N
Abv Grd Liv Area 1,174
Originating Board BRIGHT
Year Built 1963
Annual Tax Amount $6,847
Tax Year 2019
Lot Size 8,056 Sqft
Acres 0.18
Property Description
Absolutely beautiful split level in the popular West End of Rockville! Completely updated over the past couple of years, you will feel at home the moment you walk in! The bright and open floor plan flows to the screened in porch for easy outdoor entertaining. Well-appointed kitchen features quartz counters, breakfast bar, stainless appliances. Hardwood floors throughout two levels. Relax in the comfortable family room with a gas fireplace overlooking the front yard. Or retreat to the master bedroom en-suite bath. Central Rockville location across from Beall Elementary and a short walk through the woods to Welsh Park and the Rockville Swim and Fitness Center. Easy commuter location. Enjoy all that close-by Rockville Town Center has to offer!
Location
State MD
County Montgomery
Zoning R60
Rooms
Other Rooms Living Room, Dining Room, Primary Bedroom, Bedroom 2, Bedroom 3, Kitchen, Family Room, Utility Room, Bathroom 2, Primary Bathroom, Screened Porch
Basement Connecting Stairway, Daylight, Partial, Partially Finished, Side Entrance
Interior
Interior Features Combination Dining/Living, Combination Kitchen/Living, Crown Moldings, Dining Area, Floor Plan - Open, Kitchen - Island, Recessed Lighting, Skylight(s), Wood Floors
Hot Water Natural Gas
Heating Forced Air
Cooling Central A/C
Flooring Hardwood, Carpet
Fireplaces Number 1
Fireplaces Type Fireplace - Glass Doors, Gas/Propane
Equipment Dishwasher, Disposal, Dryer, Microwave, Oven/Range - Gas, Refrigerator, Washer
Fireplace Y
Appliance Dishwasher, Disposal, Dryer, Microwave, Oven/Range - Gas, Refrigerator, Washer
Heat Source Natural Gas
Laundry Lower Floor
Exterior
Garage Spaces 1.0
Utilities Available Fiber Optics Available
Water Access N
Roof Type Shingle
Accessibility None
Total Parking Spaces 1
Garage N
Building
Story 3+
Sewer Public Sewer
Water Public
Architectural Style Split Level
Level or Stories 3+
Additional Building Above Grade, Below Grade
Structure Type Dry Wall
New Construction N
Schools
Elementary Schools Beall
Middle Schools Julius West
High Schools Richard Montgomery
School District Montgomery County Public Schools
Others
Senior Community No
Tax ID 160400233632
Ownership Fee Simple
SqFt Source Estimated
Horse Property N
Special Listing Condition Standard
Read Less
Want to know what your home might be worth? Contact us for a FREE valuation!

Our team is ready to help you sell your home for the highest possible price ASAP

Bought with Themis E Johnson • Long & Foster Real Estate, Inc.






