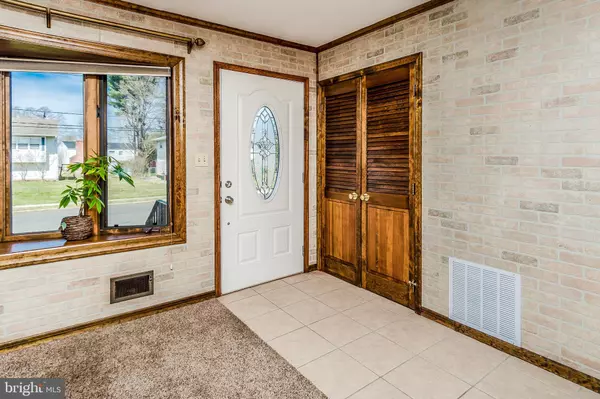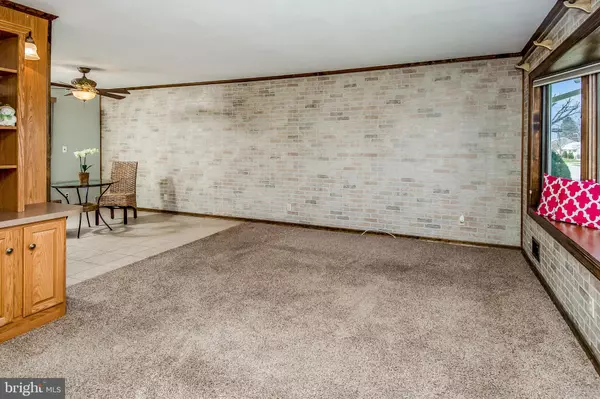$283,500
$280,000
1.3%For more information regarding the value of a property, please contact us for a free consultation.
4 GARY DR Hamilton, NJ 08690
3 Beds
2 Baths
8,800 Sqft Lot
Key Details
Sold Price $283,500
Property Type Single Family Home
Sub Type Detached
Listing Status Sold
Purchase Type For Sale
Subdivision Langtree
MLS Listing ID NJME275820
Sold Date 05/30/19
Style Split Level
Bedrooms 3
Full Baths 1
Half Baths 1
HOA Y/N N
Originating Board BRIGHT
Year Built 1960
Annual Tax Amount $7,096
Tax Year 2018
Lot Size 8,800 Sqft
Acres 0.2
Lot Dimensions 80.00 x 110.00
Property Description
Located in the desirable Langtree section of Hamilton Square, this charming home sits on a spacious .20 acre fenced in yard that is picture perfect. Hardwood floors can be found under the carpets in the main living area and bedrooms upstairs. A large bay window in front and glass sliders off the dining area allow plenty of ample natural light. A renovated kitchen boasts a tiled floor, cherry cabinets, and handsome dark granite counters complemented by a tumbled stone backsplash. A few steps up lead to the 3 well-sized bedrooms and an updated full bath. A few steps down takes you to the family room with easy to maintain flooring, powder room and access to the garage and unfinished basement, which offers plenty of storage. The furnace was replaced in 2015 with a high-end system, and the hot water heater and air conditioning unit replaced in 2013. The roof is less than 10-years old and offers an extended warranty. Location is convenient to just about everything; Robert Wood Johnson Hospital, Veterans and Mercer County Park systems (over 2,500 acres that include hiking trails, a large lake, plenty of athletic fields and courts, and numerous outdoor activities), Hamilton Train Station, all the conveniences off the Route 33 Corridor and major commuter routes (Routes 195, 295, 95/ Turnpike, Routes 1 and 130). Within High School East (Steinert) school system.
Location
State NJ
County Mercer
Area Hamilton Twp (21103)
Zoning RESIDENTIAL
Rooms
Other Rooms Living Room, Dining Room, Primary Bedroom, Bedroom 2, Bedroom 3, Kitchen, Family Room
Basement Unfinished
Interior
Interior Features Ceiling Fan(s), Floor Plan - Traditional, Wood Floors
Heating Forced Air
Cooling Central A/C
Flooring Hardwood, Ceramic Tile, Carpet
Equipment Dishwasher, Dryer, Exhaust Fan, Oven - Single, Range Hood, Refrigerator, Stainless Steel Appliances, Stove, Washer
Fireplace N
Appliance Dishwasher, Dryer, Exhaust Fan, Oven - Single, Range Hood, Refrigerator, Stainless Steel Appliances, Stove, Washer
Heat Source Natural Gas
Exterior
Parking Features Garage - Front Entry, Garage Door Opener
Garage Spaces 3.0
Water Access N
Roof Type Asbestos Shingle
Accessibility None
Attached Garage 1
Total Parking Spaces 3
Garage Y
Building
Story Other
Sewer Public Sewer
Water Public
Architectural Style Split Level
Level or Stories Other
Additional Building Above Grade, Below Grade
New Construction N
Schools
Middle Schools Reynolds
High Schools Hamilton East-Steinert H.S.
School District Hamilton Township
Others
Senior Community No
Tax ID 03-01934-00003
Ownership Fee Simple
SqFt Source Assessor
Special Listing Condition Standard
Read Less
Want to know what your home might be worth? Contact us for a FREE valuation!

Our team is ready to help you sell your home for the highest possible price ASAP

Bought with Non Member • Non Subscribing Office





