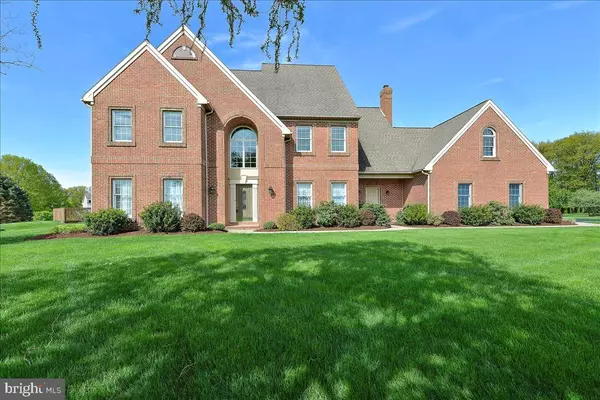$505,000
$505,000
For more information regarding the value of a property, please contact us for a free consultation.
148 OAK CIR Leesport, PA 19533
4 Beds
4 Baths
4,470 SqFt
Key Details
Sold Price $505,000
Property Type Single Family Home
Sub Type Detached
Listing Status Sold
Purchase Type For Sale
Square Footage 4,470 sqft
Price per Sqft $112
Subdivision None Available
MLS Listing ID PABK340546
Sold Date 05/31/19
Style Colonial
Bedrooms 4
Full Baths 3
Half Baths 1
HOA Y/N N
Abv Grd Liv Area 3,770
Originating Board BRIGHT
Year Built 1995
Annual Tax Amount $8,069
Tax Year 2019
Lot Size 2.380 Acres
Acres 2.38
Property Description
Spectacular Home in the Schuylkill Valley School District! This property has it all, starting with the outside: beautiful grounds totaling 2.38 acres, a nice size driveway leading to your 3-car side-entry garage plus off-street parking galore, fully fenced in in-ground pool surrounded by plenty of lounging space, multiple large patio areas, a gazebo, a large shed for all your equipment - THIS has you looking forward to summer! The home's interior is extremely spacious with the main floor featuring a welcoming center hall foyer, a formal living room with gas fireplace, a formal dining room with hardwoods and crown molding, a large kitchen with island AND separate breakfast area, additional family room and a large office, a powder room and a laundry room. The second floor hosts a grand master suite with vaulted ceiling and a wall of windows, walk-in closets, and a jacuzzi tub, an additional 3 bedrooms and another full bath. The lower level is fully finished with spacious rooms such as a recreational room AND a work-out room along with another full bath. This home will not disappoint!
Location
State PA
County Berks
Area Bern Twp (10227)
Zoning RES
Rooms
Other Rooms Living Room, Dining Room, Primary Bedroom, Bedroom 2, Bedroom 3, Bedroom 4, Kitchen, Family Room, Den, Other
Basement Full, Fully Finished
Interior
Interior Features Ceiling Fan(s), Central Vacuum, Crown Moldings, Family Room Off Kitchen, Formal/Separate Dining Room, Kitchen - Eat-In, Kitchen - Island, Kitchen - Table Space, Primary Bath(s), Recessed Lighting, Walk-in Closet(s), Wood Floors
Hot Water Electric
Heating Forced Air
Cooling Central A/C
Flooring Carpet, Ceramic Tile, Hardwood
Fireplaces Number 1
Fireplaces Type Gas/Propane
Fireplace Y
Heat Source Oil
Laundry Main Floor
Exterior
Exterior Feature Patio(s)
Parking Features Built In, Garage - Side Entry, Inside Access
Garage Spaces 8.0
Pool In Ground
Water Access N
Roof Type Pitched,Shingle
Accessibility None
Porch Patio(s)
Attached Garage 3
Total Parking Spaces 8
Garage Y
Building
Lot Description Landscaping
Story 2
Sewer On Site Septic
Water Well
Architectural Style Colonial
Level or Stories 2
Additional Building Above Grade, Below Grade
New Construction N
Schools
School District Schuylkill Valley
Others
Senior Community No
Tax ID 27-4389-01-47-9863
Ownership Fee Simple
SqFt Source Assessor
Acceptable Financing Cash, Conventional
Listing Terms Cash, Conventional
Financing Cash,Conventional
Special Listing Condition Standard
Read Less
Want to know what your home might be worth? Contact us for a FREE valuation!

Our team is ready to help you sell your home for the highest possible price ASAP

Bought with Yohanny Baret • RE/MAX Of Reading





