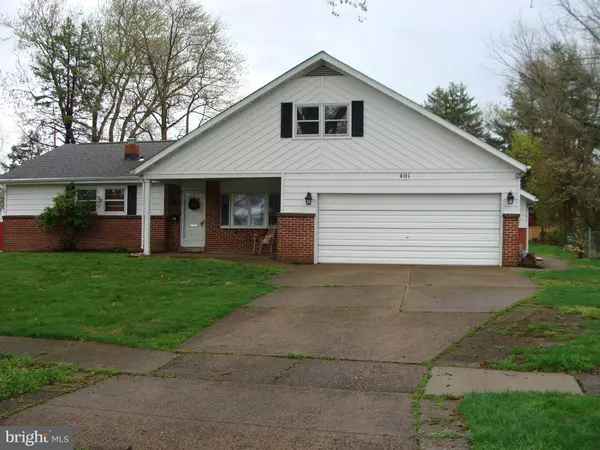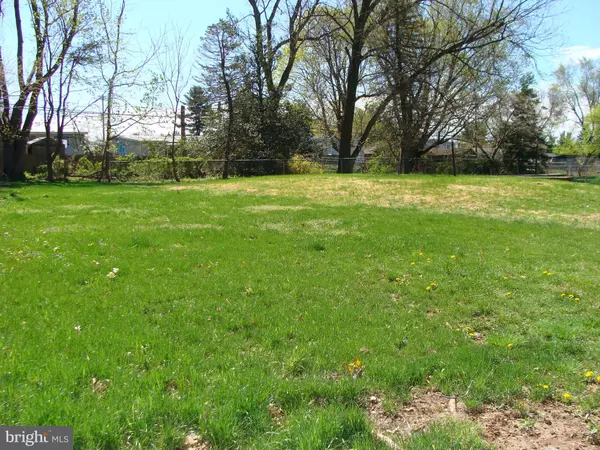$324,000
$344,500
6.0%For more information regarding the value of a property, please contact us for a free consultation.
401 FLORENCE AVE Warminster, PA 18974
4 Beds
3 Baths
2,098 SqFt
Key Details
Sold Price $324,000
Property Type Single Family Home
Sub Type Detached
Listing Status Sold
Purchase Type For Sale
Square Footage 2,098 sqft
Price per Sqft $154
Subdivision Warminster Hgts
MLS Listing ID PABU445932
Sold Date 05/30/19
Style Ranch/Rambler
Bedrooms 4
Full Baths 2
Half Baths 1
HOA Y/N N
Abv Grd Liv Area 2,098
Originating Board BRIGHT
Year Built 1957
Annual Tax Amount $5,622
Tax Year 2018
Lot Size 0.470 Acres
Acres 0.47
Property Description
Get Some Growing Room! with potential galore in this lovely expanded ranch. It's no wonder this family stayed so long with its delightfully homey feel! Freshly painted throughout, boasting new carpet in sunroom and bedroom suite, the other rooms have hardwood exposed or under carpet throughout. Many updates to ceramic tile bath rooms too! Upon entry, just past the L shaped living and dining room, a most inviting all season sun room with corner brick fireplace and jalousie windows overlooking a beautiful back yard will catch your eye. Just off the dining area, a good size kitchen boasts abundant oak cabinetry, desk, breakfast bar and wine rack. You'll love the cook's delight gas range, microwave, tile back splash and built in butcher block. Step down to in-law suite potential or use this as your the 4th br or main, as it has its own bath and separate entrance / mud room just off the kitchen. It features vaulted ceiling, casement windows and new vanity. Three more bedrooms are located at the other end of the home, including the main with its own half bath. Need more room yet? a pull down stair to huge walk up attic could make an office or 5th bd someday. A huge basement boasts room to finish (26x22) and still keep its large workshop 26x15. A handyman or engineer's dream, it features work bench and multiple 220 outlets for shop tools. Come summer, relax on the patio while you fire up the built in BBQ grill. This is a home that memories are made of....too good to last and so much to offer!
Location
State PA
County Bucks
Area Warminster Twp (10149)
Zoning R2
Rooms
Other Rooms Living Room, Dining Room, Bedroom 2, Bedroom 3, Bedroom 4, Sun/Florida Room, Mud Room, Bathroom 2, Primary Bathroom, Full Bath
Basement Full
Main Level Bedrooms 4
Interior
Interior Features Attic, Carpet, Entry Level Bedroom, Kitchen - Eat-In, Dining Area, Floor Plan - Traditional, Primary Bath(s), Stall Shower, Wood Floors, Ceiling Fan(s)
Heating Forced Air
Cooling Central A/C
Flooring Hardwood, Laminated, Carpet
Fireplaces Number 1
Fireplaces Type Brick
Equipment Built-In Microwave, Built-In Range, Dishwasher, Dryer, Oven/Range - Gas, Refrigerator, Washer, Water Heater
Fireplace Y
Window Features Wood Frame
Appliance Built-In Microwave, Built-In Range, Dishwasher, Dryer, Oven/Range - Gas, Refrigerator, Washer, Water Heater
Heat Source Natural Gas
Laundry Basement
Exterior
Exterior Feature Patio(s)
Parking Features Garage - Front Entry
Garage Spaces 6.0
Fence Partially
Water Access N
Roof Type Shingle
Accessibility None, 2+ Access Exits
Porch Patio(s)
Attached Garage 2
Total Parking Spaces 6
Garage Y
Building
Lot Description Level, Open
Story 1
Sewer Public Sewer
Water Public
Architectural Style Ranch/Rambler
Level or Stories 1
Additional Building Above Grade, Below Grade
New Construction N
Schools
School District Centennial
Others
Pets Allowed N
Senior Community No
Tax ID 49-026-143
Ownership Fee Simple
SqFt Source Estimated
Acceptable Financing Cash, Conventional, FHA, VA
Horse Property N
Listing Terms Cash, Conventional, FHA, VA
Financing Cash,Conventional,FHA,VA
Special Listing Condition Standard
Read Less
Want to know what your home might be worth? Contact us for a FREE valuation!

Our team is ready to help you sell your home for the highest possible price ASAP

Bought with Donald G Warner • Quinn & Wilson, Inc.





