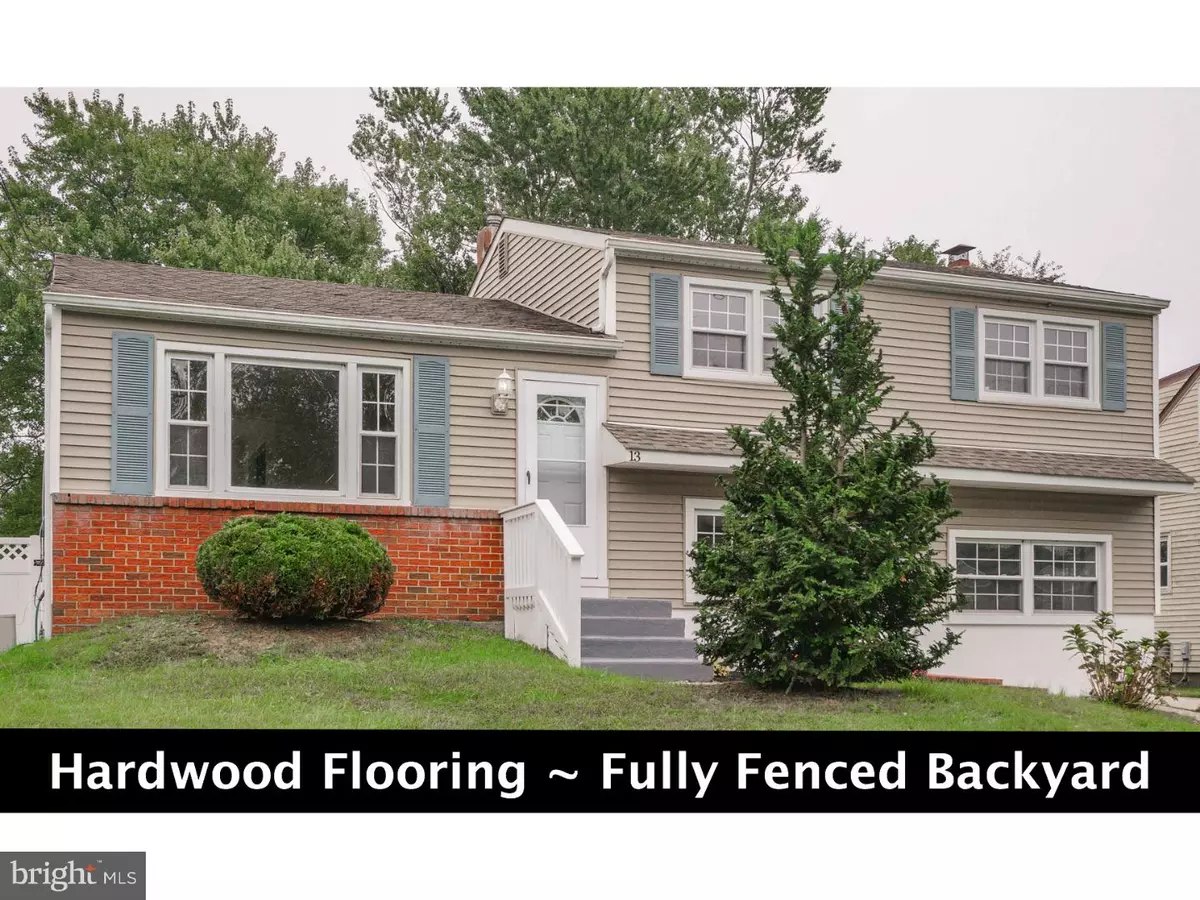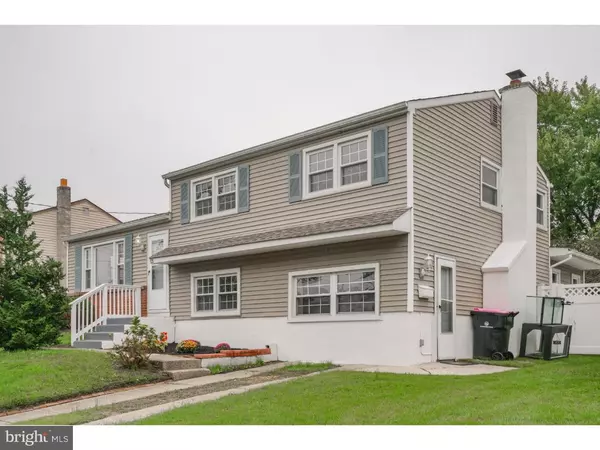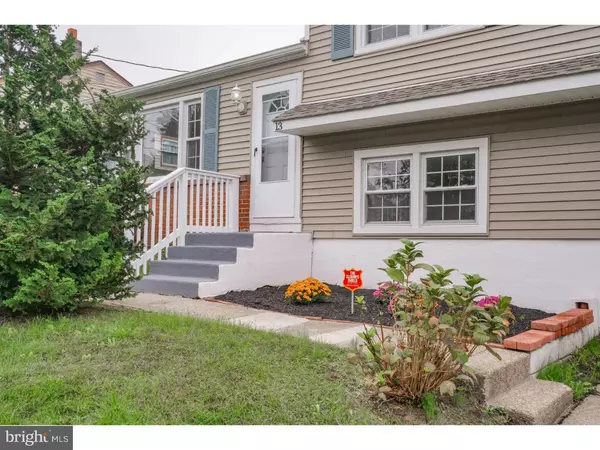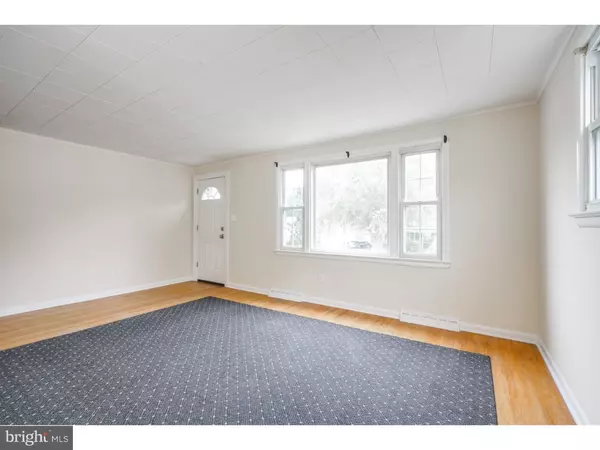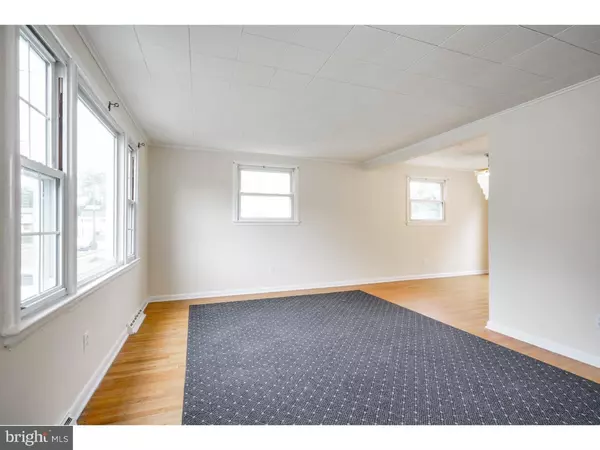$173,000
$174,900
1.1%For more information regarding the value of a property, please contact us for a free consultation.
13 DIGBY DR Blackwood, NJ 08012
3 Beds
3 Baths
1,632 SqFt
Key Details
Sold Price $173,000
Property Type Single Family Home
Sub Type Detached
Listing Status Sold
Purchase Type For Sale
Square Footage 1,632 sqft
Price per Sqft $106
Subdivision Blackwood Estates
MLS Listing ID 1009910414
Sold Date 05/31/19
Style Colonial,Traditional,Split Level
Bedrooms 3
Full Baths 1
Half Baths 2
HOA Y/N N
Abv Grd Liv Area 1,632
Originating Board TREND
Year Built 1957
Annual Tax Amount $7,413
Tax Year 2018
Lot Size 7,200 Sqft
Acres 0.17
Lot Dimensions 60X120
Property Description
Welcome to this Charming 3 Bedroom, 1.5 Bathroom Home Located in Desirable Blackwood Estates. Greeted by a Spacious and Bright Living Room with Gorgeous Hardwood Flooring that Flows Throughout Most of the Home. Continue into the Kitchen with New Tile Flooring, Plenty of Cabinetry for Storage, Double Sink with On-Demand Bosch Hot Water System and a Full Black Updated Appliance Package Including a Side-by-Side Refrigerator with Bottom Pull Out Drawer Freezer and Indoor Water and Ice Dispenser, 5 Burner Gas Range, Dishwasher and Built In Microwave. Host Family Gatherings in the Large Dining Room with French Doors to the Back Deck and Continue the Entertaining in the Lower Level Family Room. This Large Space is Bright and Cozy with New Neutral Plush Carpeting and a Brick Accent Wall with Wood Burning Fire Place. This Level is Completed by an Updated Half Bathroom and Laundry Room. Off of the Laundry Room You Will Find a Huge Unfinished Bonus Space! The Possibilities are Endless, Finish This Room for a Home Office, Gym or Playroom of Your Dreams. The Upper Level Features 3 Nicely Sized Bedrooms with Beautiful Original Hardwood Flooring and an Updated Full Bathroom with New Shower and Tile. Enjoy the Outdoors In the Huge Fully Fenced Yard with 6 Foot White Vinyl Privacy Fencing. Host Barbecues on the Gorgeous Maintenance Free Deck with Plenty of Lush Green Grass for Activities. Updated Siding and Roof. Conveniently Located Near Popular Shopping and Dining Attractions with Easy Access to Major Roadways.
Location
State NJ
County Camden
Area Gloucester Twp (20415)
Zoning RES
Rooms
Other Rooms Living Room, Dining Room, Primary Bedroom, Bedroom 2, Kitchen, Family Room, Bedroom 1, Laundry
Interior
Interior Features Ceiling Fan(s), Kitchen - Eat-In
Hot Water Natural Gas
Heating Forced Air
Cooling Central A/C
Flooring Wood, Fully Carpeted, Tile/Brick
Fireplaces Number 1
Fireplaces Type Brick
Equipment Built-In Range, Oven - Self Cleaning, Commercial Range, Dishwasher, Refrigerator, Disposal, Energy Efficient Appliances, Built-In Microwave
Fireplace Y
Appliance Built-In Range, Oven - Self Cleaning, Commercial Range, Dishwasher, Refrigerator, Disposal, Energy Efficient Appliances, Built-In Microwave
Heat Source Natural Gas
Laundry Lower Floor
Exterior
Exterior Feature Deck(s)
Garage Spaces 3.0
Fence Other
Utilities Available Cable TV
Water Access N
Accessibility None
Porch Deck(s)
Total Parking Spaces 3
Garage N
Building
Story Other
Sewer Public Sewer
Water Public
Architectural Style Colonial, Traditional, Split Level
Level or Stories Other
Additional Building Above Grade
New Construction N
Schools
School District Black Horse Pike Regional Schools
Others
Senior Community No
Tax ID 15-11804-00003
Ownership Fee Simple
SqFt Source Estimated
Acceptable Financing Conventional, VA, FHA 203(b)
Listing Terms Conventional, VA, FHA 203(b)
Financing Conventional,VA,FHA 203(b)
Special Listing Condition Standard
Read Less
Want to know what your home might be worth? Contact us for a FREE valuation!

Our team is ready to help you sell your home for the highest possible price ASAP

Bought with Jason M Galante • Hometown Real Estate Group

