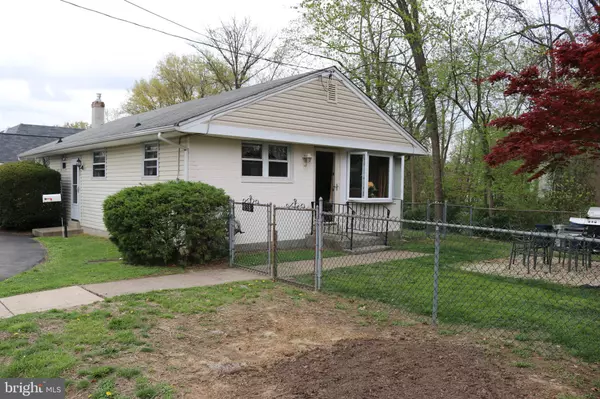$175,000
$169,900
3.0%For more information regarding the value of a property, please contact us for a free consultation.
838 HAVERFORD RD Ridley Park, PA 19078
3 Beds
2 Baths
960 SqFt
Key Details
Sold Price $175,000
Property Type Single Family Home
Sub Type Detached
Listing Status Sold
Purchase Type For Sale
Square Footage 960 sqft
Price per Sqft $182
Subdivision Crum Creek Valley
MLS Listing ID PADE488870
Sold Date 05/31/19
Style Ranch/Rambler
Bedrooms 3
Full Baths 1
Half Baths 1
HOA Y/N N
Abv Grd Liv Area 960
Originating Board BRIGHT
Year Built 1965
Annual Tax Amount $4,860
Tax Year 2018
Lot Dimensions 302.00 x 59.00
Property Description
Welcome home to 838 Haverford Road! Pride of ownership shows throughout this lovely home! This adorable 3 bedroom,1.5 bath Ranch is located in the award winning Ridley School District. This corner property is in pristine condition and has been lovingly maintained. The bright kitchen and dining room are perfect for hosting family dinner. The cozy living room looks out at the spacious fenced in yard. The three bedrooms are nice sized and include spacious closets. The fully finished basement makes a great family room. The basement features a wet bar, half bath, laundry room and plenty of storage space. The patio is the perfect place to enjoy your morning coffee or a summertime barbecue. This home is convenient to major highways, restaurants, stores and schools. Don't miss this gem!
Location
State PA
County Delaware
Area Ridley Twp (10438)
Zoning RESIDENTIAL
Rooms
Other Rooms Dining Room, Bedroom 2, Bedroom 3, Kitchen, Basement, Bedroom 1, Bathroom 1, Bathroom 2
Basement Full, Fully Finished
Main Level Bedrooms 3
Interior
Heating Forced Air
Cooling Central A/C
Heat Source Natural Gas
Exterior
Water Access N
Accessibility 2+ Access Exits
Garage N
Building
Story 1
Sewer Public Sewer
Water Public
Architectural Style Ranch/Rambler
Level or Stories 1
Additional Building Above Grade, Below Grade
New Construction N
Schools
School District Ridley
Others
Senior Community No
Tax ID 38-05-00510-01
Ownership Fee Simple
SqFt Source Estimated
Acceptable Financing Cash, Conventional, FHA, VA
Listing Terms Cash, Conventional, FHA, VA
Financing Cash,Conventional,FHA,VA
Special Listing Condition Standard
Read Less
Want to know what your home might be worth? Contact us for a FREE valuation!

Our team is ready to help you sell your home for the highest possible price ASAP

Bought with Henry O'Neill • C-21 Executive Group





