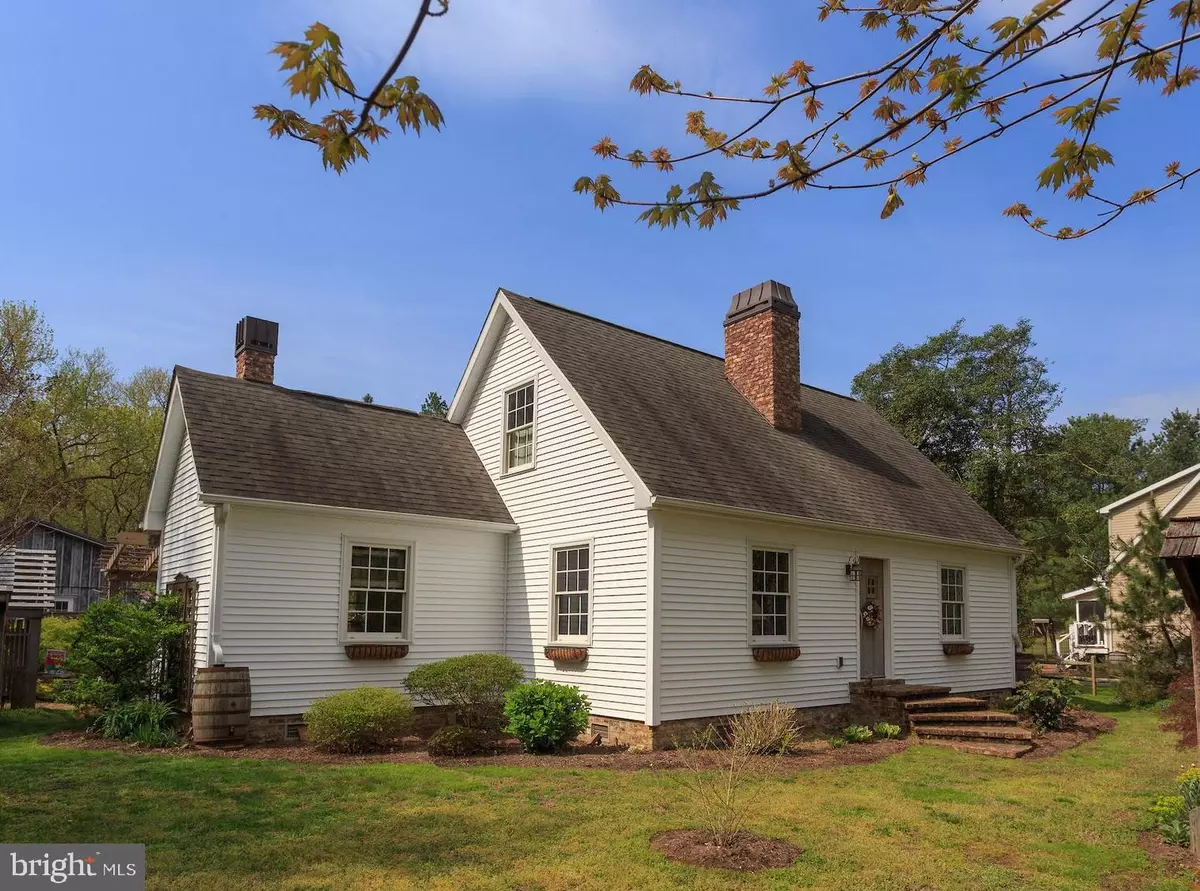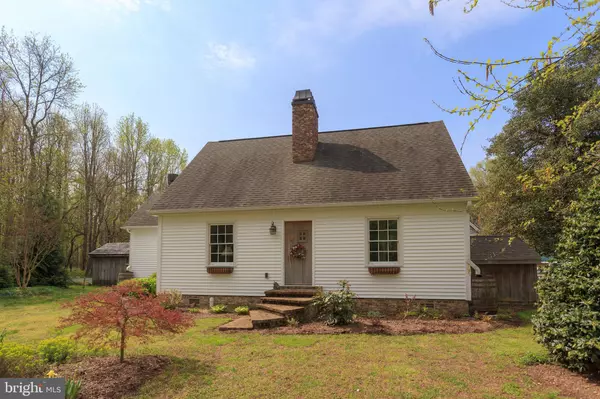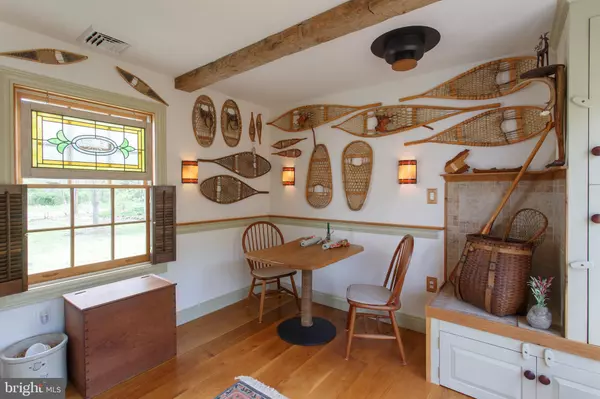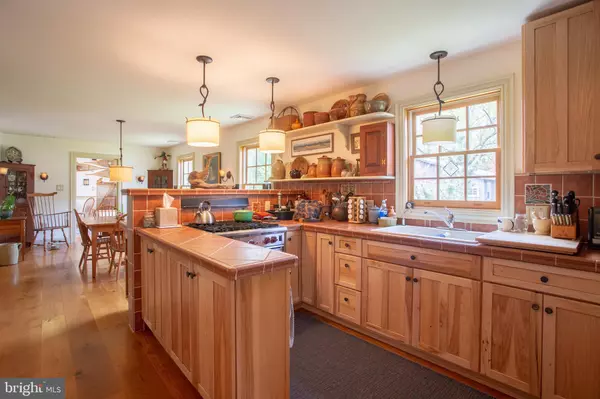$310,000
$310,000
For more information regarding the value of a property, please contact us for a free consultation.
21295 ALLENS LN Rock Hall, MD 21661
1 Bed
2 Baths
1,292 SqFt
Key Details
Sold Price $310,000
Property Type Single Family Home
Sub Type Detached
Listing Status Sold
Purchase Type For Sale
Square Footage 1,292 sqft
Price per Sqft $239
Subdivision None Available
MLS Listing ID MDKE114904
Sold Date 05/31/19
Style Coastal
Bedrooms 1
Full Baths 2
HOA Y/N N
Abv Grd Liv Area 1,292
Originating Board BRIGHT
Year Built 2012
Annual Tax Amount $1,854
Tax Year 2018
Lot Size 0.500 Acres
Acres 0.5
Lot Dimensions 0.00 x 0.00
Property Description
Beautifully designed with an included guest cottage, the setting is serene and peaceful for this customized charmer just a block from the Chesapeake Bay. The grounds are enhanced with horticultural plants and gardens. This is for someone who appreciates the integrity of old world charm. Cozy den has built-in bookcases and cabinetry and a beautiful wood stove. The gourmet kitchen features a professional Wolf stove. There is a full bath on the first floor, as well as a master suite with attached bath on second. There is also a sauna in the master bath. This is the perfect home for someone who wants to down-size, and the guest cottage with full bath accommodates friends and family beautifully. The large workshop, formerly used by a sailmaker for his business, is the perfect building for an artist or woodworker. Everything is beautifully finished with the finest materials. Just a few minutes outside of Rock Hall's downtown area and close to a dozen marinas, shops and restaurants. You don't want to miss out on this one-of-a-kind charming perfect home.
Location
State MD
County Kent
Zoning RR
Interior
Interior Features Attic, Breakfast Area, Built-Ins, Combination Kitchen/Dining, Crown Moldings, Dining Area, Exposed Beams, Family Room Off Kitchen, Floor Plan - Traditional, Kitchen - Gourmet, Primary Bath(s), Pantry, Sauna, Store/Office, Studio, Wood Floors, Wood Stove
Heating Central
Cooling Central A/C
Flooring Hardwood
Equipment Commercial Range, Dryer, Washer, Refrigerator
Window Features Energy Efficient,Wood Frame
Appliance Commercial Range, Dryer, Washer, Refrigerator
Heat Source Propane - Leased
Exterior
Garage Spaces 5.0
Fence Decorative, Privacy, Wood
Water Access N
View Courtyard
Roof Type Architectural Shingle
Accessibility None
Total Parking Spaces 5
Garage N
Building
Lot Description Landscaping
Story 2
Sewer Public Sewer
Water Well
Architectural Style Coastal
Level or Stories 2
Additional Building Above Grade, Below Grade
New Construction N
Schools
School District Kent County Public Schools
Others
Senior Community No
Tax ID 05-007135
Ownership Fee Simple
SqFt Source Assessor
Special Listing Condition Standard
Read Less
Want to know what your home might be worth? Contact us for a FREE valuation!

Our team is ready to help you sell your home for the highest possible price ASAP

Bought with Cindy Genther • Rock Hall Properties Real Estate





