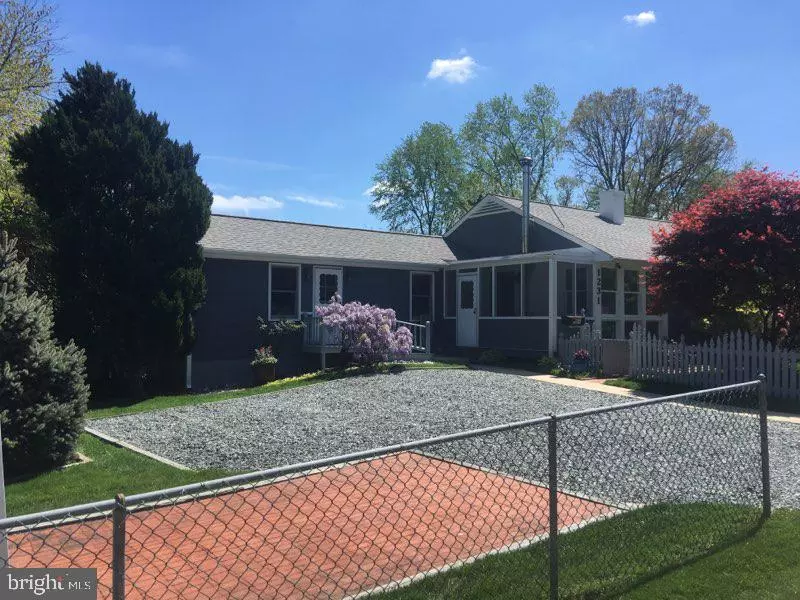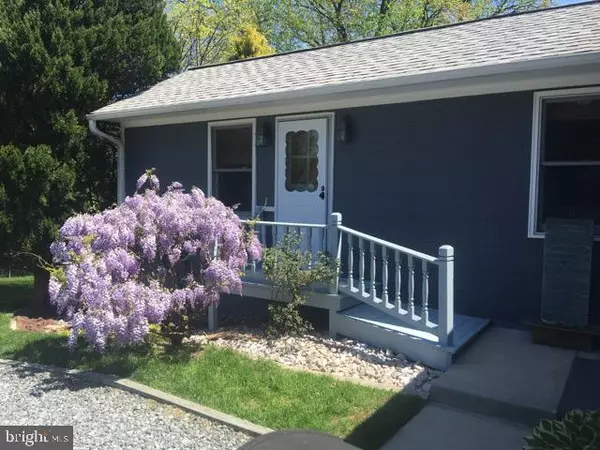$400,000
$400,000
For more information regarding the value of a property, please contact us for a free consultation.
1231 CLAGETT DR Rockville, MD 20851
4 Beds
2 Baths
1,386 SqFt
Key Details
Sold Price $400,000
Property Type Single Family Home
Sub Type Detached
Listing Status Sold
Purchase Type For Sale
Square Footage 1,386 sqft
Price per Sqft $288
Subdivision Rockcrest
MLS Listing ID MDMC654102
Sold Date 05/30/19
Style Ranch/Rambler
Bedrooms 4
Full Baths 2
HOA Y/N N
Abv Grd Liv Area 1,386
Originating Board BRIGHT
Year Built 1951
Annual Tax Amount $3,906
Tax Year 2018
Lot Size 7,864 Sqft
Acres 0.18
Property Description
Come see this Spacious Well Maintained home in an attractive area of Rockville. Home is bigger than it appears. Located on a corner lot in the community, It has New paint, Recently installed Architectural Shingles, New Carpet & Tile, New Stainless Steel Appliances in the main Kitchen with New Granite Countertops. You also have an In-law Suite, Solid Wood Pocket Door between the Suite and Main Home for Privacy. Screen Enclosed Front Porch and French Doors to access the Screened Rear Bonus Room for Entertaining. Duel Zone Heating and A/C, Weso Porcelain Wood Stove, Outdoor Gardening Area, Storage Shed, New Backup AS-IS Generator Included, & a Well Cared for Lawn. Nearby Rockville Town Center, Public Transportation and Metro. Sellers will review offers today after 5pm
Location
State MD
County Montgomery
Zoning R60
Rooms
Other Rooms Bedroom 3, Bedroom 4, Bedroom 1, Bathroom 2
Main Level Bedrooms 4
Interior
Interior Features Bar, Attic, Attic/House Fan, Carpet, Primary Bath(s)
Heating Radiator
Cooling Central A/C
Flooring Carpet, Vinyl
Fireplaces Number 1
Fireplaces Type Wood
Equipment Built-In Microwave, Dishwasher, Disposal, Dryer, Exhaust Fan, Refrigerator, Stove, Washer
Fireplace Y
Appliance Built-In Microwave, Dishwasher, Disposal, Dryer, Exhaust Fan, Refrigerator, Stove, Washer
Heat Source Natural Gas
Laundry Main Floor
Exterior
Exterior Feature Enclosed
Water Access N
Roof Type Architectural Shingle
Accessibility Other
Porch Enclosed
Garage N
Building
Story 1
Sewer Public Sewer
Water Public
Architectural Style Ranch/Rambler
Level or Stories 1
Additional Building Above Grade, Below Grade
Structure Type Dry Wall
New Construction N
Schools
School District Montgomery County Public Schools
Others
Senior Community No
Tax ID 160400193103
Ownership Fee Simple
SqFt Source Estimated
Acceptable Financing FHA, Conventional, VA
Horse Property N
Listing Terms FHA, Conventional, VA
Financing FHA,Conventional,VA
Special Listing Condition Standard
Read Less
Want to know what your home might be worth? Contact us for a FREE valuation!

Our team is ready to help you sell your home for the highest possible price ASAP

Bought with Lee R. Goldstein • RLAH @properties





