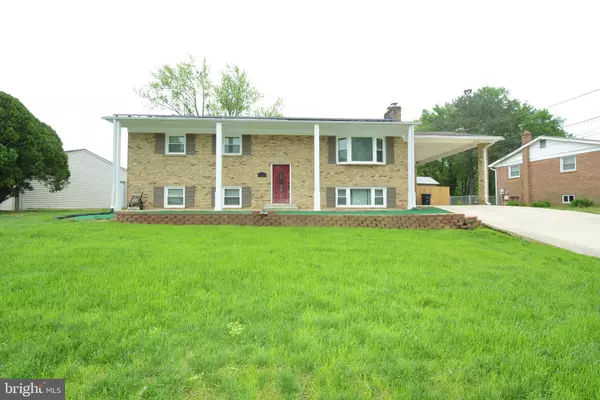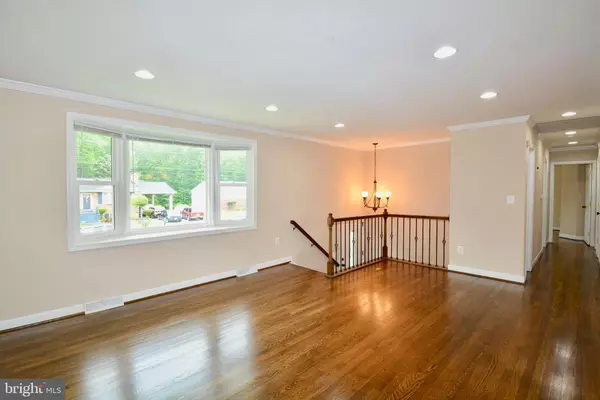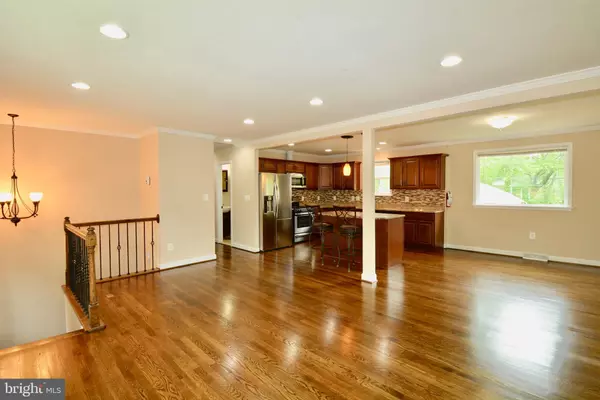$338,000
$338,000
For more information regarding the value of a property, please contact us for a free consultation.
9602 GWYNNDALE DR Clinton, MD 20735
5 Beds
3 Baths
1,242 SqFt
Key Details
Sold Price $338,000
Property Type Single Family Home
Sub Type Detached
Listing Status Sold
Purchase Type For Sale
Square Footage 1,242 sqft
Price per Sqft $272
Subdivision Surratts Gardens
MLS Listing ID MDPG526820
Sold Date 05/31/19
Style Other,Split Foyer,Split Level
Bedrooms 5
Full Baths 3
HOA Y/N N
Abv Grd Liv Area 1,242
Originating Board BRIGHT
Year Built 1965
Annual Tax Amount $4,138
Tax Year 2018
Lot Size 0.299 Acres
Acres 0.3
Property Description
A MUST SEE! Very beautiful home with tons of upgrades from top to bottom. New Paint (exterior and interior), refinished hardwood floors, newer windows, new hot water heater, Furnace (Just serviced), Solar Panels that can be purchased or lease transferred. Huge backyard with Huge Deck, and storage shed. Kitchen has granite counter tops and island with stainless steel appliances, all in a OPEN concept! New installed wood fence to enclose entrance to backyard! Basement is completely finished with full bath to include shower and tub. Perfect for in-law suite or extra family space. Master bedroom with en suite. Don't let this one past you! Will not last! Schedule showing now!
Location
State MD
County Prince Georges
Zoning R80
Rooms
Basement Fully Finished
Main Level Bedrooms 3
Interior
Interior Features Air Filter System, Attic/House Fan, Carpet, Ceiling Fan(s), Combination Kitchen/Dining, Combination Dining/Living, Combination Kitchen/Living, Efficiency, Floor Plan - Open, Kitchen - Island, Recessed Lighting, Solar Tube(s), Wood Floors
Hot Water Natural Gas
Heating Forced Air
Cooling Central A/C
Fireplaces Number 1
Equipment Built-In Microwave, Dishwasher, Disposal, Dryer - Electric, Energy Efficient Appliances, ENERGY STAR Clothes Washer, ENERGY STAR Refrigerator, Stainless Steel Appliances, Washer/Dryer Stacked, Water Heater - High-Efficiency
Window Features Energy Efficient
Appliance Built-In Microwave, Dishwasher, Disposal, Dryer - Electric, Energy Efficient Appliances, ENERGY STAR Clothes Washer, ENERGY STAR Refrigerator, Stainless Steel Appliances, Washer/Dryer Stacked, Water Heater - High-Efficiency
Heat Source Natural Gas
Exterior
Garage Spaces 2.0
Fence Fully
Utilities Available Natural Gas Available, Electric Available, Water Available
Water Access N
Accessibility 2+ Access Exits
Total Parking Spaces 2
Garage N
Building
Story 2
Sewer Public Sewer
Water Public
Architectural Style Other, Split Foyer, Split Level
Level or Stories 2
Additional Building Above Grade, Below Grade
New Construction N
Schools
School District Prince George'S County Public Schools
Others
Senior Community No
Tax ID 17090961862
Ownership Fee Simple
SqFt Source Estimated
Acceptable Financing Conventional, FHA, VA, Cash
Listing Terms Conventional, FHA, VA, Cash
Financing Conventional,FHA,VA,Cash
Special Listing Condition Standard
Read Less
Want to know what your home might be worth? Contact us for a FREE valuation!

Our team is ready to help you sell your home for the highest possible price ASAP

Bought with Akindele A Falodun • EXIT Right Realty





