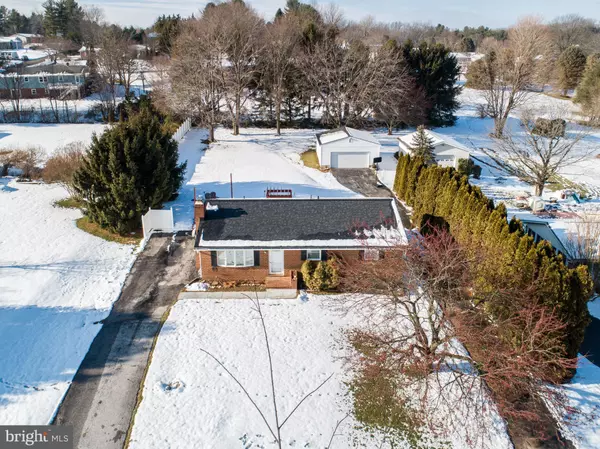$355,000
$355,000
For more information regarding the value of a property, please contact us for a free consultation.
4314 JEFFERSON AVE Sykesville, MD 21784
3 Beds
2 Baths
1,276 SqFt
Key Details
Sold Price $355,000
Property Type Single Family Home
Sub Type Detached
Listing Status Sold
Purchase Type For Sale
Square Footage 1,276 sqft
Price per Sqft $278
Subdivision Presidential Park
MLS Listing ID MDCR177774
Sold Date 06/03/19
Style Ranch/Rambler
Bedrooms 3
Full Baths 2
HOA Y/N N
Abv Grd Liv Area 1,276
Originating Board BRIGHT
Year Built 1973
Annual Tax Amount $2,984
Tax Year 2018
Lot Size 0.493 Acres
Acres 0.49
Property Description
This adorable brick rancher is sure to please your pickiest buyer! 3 bedrooms, 2 full baths. Master has an on suite bathroom, with a new shower & sink. Roof was replaced in 2012. Main level is all hardwood laminate, no carpet. Main level has all fresh paint, grey! The backyard is partially fenced, flat & private. Large deck with pergola is perfect for entertaining. There are 2 driveways, one leading to the detached 2 car garage, and one for the front of the home, giving you tons of parking. The siding is newer. All windows have custom blinds. Front sidewalk is new. Wood burning fireplace will keep you warm on chilly evenings. This home has been lovingly maintained & updated throughout the years. Come see it today!
Location
State MD
County Carroll
Zoning RESIDENTIAL
Rooms
Basement Heated, Improved, Rear Entrance, Walkout Stairs, Sump Pump
Main Level Bedrooms 3
Interior
Interior Features Carpet, Ceiling Fan(s), Combination Kitchen/Dining, Dining Area, Entry Level Bedroom, Floor Plan - Traditional, Kitchen - Country, Primary Bath(s)
Hot Water Natural Gas
Heating Forced Air
Cooling Central A/C, Ceiling Fan(s)
Fireplaces Number 1
Fireplaces Type Mantel(s), Wood
Equipment Built-In Microwave, Dishwasher, Dryer, Exhaust Fan, Oven/Range - Gas, Refrigerator, Washer, Water Heater
Fireplace Y
Appliance Built-In Microwave, Dishwasher, Dryer, Exhaust Fan, Oven/Range - Gas, Refrigerator, Washer, Water Heater
Heat Source Natural Gas
Exterior
Exterior Feature Deck(s)
Parking Features Garage - Front Entry
Garage Spaces 2.0
Fence Partially
Water Access N
Accessibility None
Porch Deck(s)
Total Parking Spaces 2
Garage Y
Building
Lot Description Cleared, Level, Rear Yard
Story 2
Sewer Septic Exists
Water Well
Architectural Style Ranch/Rambler
Level or Stories 2
Additional Building Above Grade, Below Grade
New Construction N
Schools
School District Carroll County Public Schools
Others
Senior Community No
Tax ID 0714020446
Ownership Fee Simple
SqFt Source Assessor
Acceptable Financing Conventional, FHA, VA
Listing Terms Conventional, FHA, VA
Financing Conventional,FHA,VA
Special Listing Condition Standard
Read Less
Want to know what your home might be worth? Contact us for a FREE valuation!

Our team is ready to help you sell your home for the highest possible price ASAP

Bought with Mark B Davis • RE/MAX Advantage Realty





