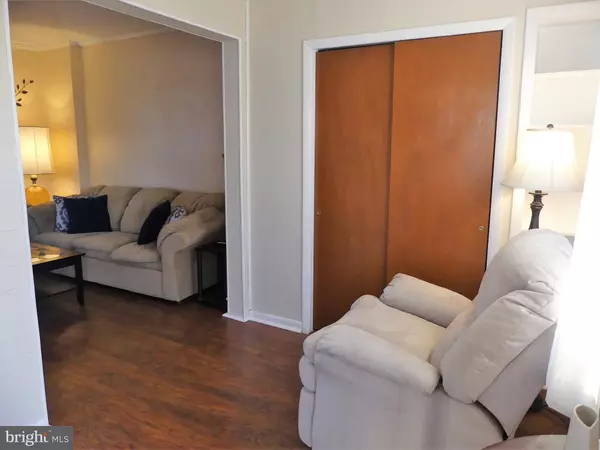$170,000
$168,000
1.2%For more information regarding the value of a property, please contact us for a free consultation.
2108 ACADEMY AVE Holmes, PA 19043
3 Beds
2 Baths
1,328 SqFt
Key Details
Sold Price $170,000
Property Type Single Family Home
Sub Type Twin/Semi-Detached
Listing Status Sold
Purchase Type For Sale
Square Footage 1,328 sqft
Price per Sqft $128
Subdivision None Available
MLS Listing ID PADE438554
Sold Date 05/29/19
Style Colonial
Bedrooms 3
Full Baths 1
Half Baths 1
HOA Y/N N
Abv Grd Liv Area 1,328
Originating Board BRIGHT
Year Built 1961
Annual Tax Amount $5,488
Tax Year 2018
Lot Size 3,746 Sqft
Acres 0.09
Lot Dimensions 25.38 x 150.00
Property Description
Welcome to 2108 Academy Ave! This lovely 3 bedroom 1.5 bathroom twin is located in the Holmes section of Ridley Township. As you walk through the front door, you are greeted by a sitting area to relax and unwind. The generously sized living room is complete with newer Pergo flooring. Make your way to the light filled dining room which flows to the eat in kitchen. The kitchen features ample cabinets and counter space, stainless 5 burner gas stove and a door to the cozy back porch. Upstairs you will find 3 bedrooms all carpeted, (with hardwoods underneath). A hall bath completes this floor. Walk upstairs through the bedroom to a finished attic. Use for storage or enjoy as a private retreat. The basement provides a great space to be finished if desired with a walk out to the back yard, as well as a powder room. Many rooms freshly painted. Conveniently located within walking distance to Amosland Elementary School, Ridley Aquatic Swim Club, shopping, numerous restaurants and public transportation. don't miss your opportunity to make this home yours!
Location
State PA
County Delaware
Area Ridley Twp (10438)
Zoning RESI
Rooms
Other Rooms Living Room, Dining Room, Sitting Room, Bedroom 2, Bedroom 3, Kitchen, Basement, Bedroom 1, Attic, Half Bath
Basement Outside Entrance, Unfinished, Full
Interior
Interior Features Attic, Carpet, Ceiling Fan(s), Kitchen - Eat-In, Pantry
Heating Hot Water
Cooling Window Unit(s)
Flooring Carpet, Vinyl, Tile/Brick, Laminated
Equipment Built-In Range, Dryer, Oven - Self Cleaning, Oven/Range - Gas, Refrigerator, Stainless Steel Appliances, Washer, Water Heater
Appliance Built-In Range, Dryer, Oven - Self Cleaning, Oven/Range - Gas, Refrigerator, Stainless Steel Appliances, Washer, Water Heater
Heat Source Natural Gas
Exterior
Exterior Feature Porch(es)
Parking Features Garage Door Opener, Oversized
Garage Spaces 5.0
Water Access N
Roof Type Shingle
Accessibility None
Porch Porch(es)
Total Parking Spaces 5
Garage Y
Building
Story 2
Sewer Public Sewer
Water Public
Architectural Style Colonial
Level or Stories 2
Additional Building Above Grade, Below Grade
New Construction N
Schools
Middle Schools Ridley
High Schools Ridley
School District Ridley
Others
Senior Community No
Tax ID 38-04-00045-00
Ownership Fee Simple
SqFt Source Assessor
Acceptable Financing Cash, Conventional, FHA, VA
Listing Terms Cash, Conventional, FHA, VA
Financing Cash,Conventional,FHA,VA
Special Listing Condition Standard
Read Less
Want to know what your home might be worth? Contact us for a FREE valuation!

Our team is ready to help you sell your home for the highest possible price ASAP

Bought with Philip Winicov • RE/MAX Executive Realty





