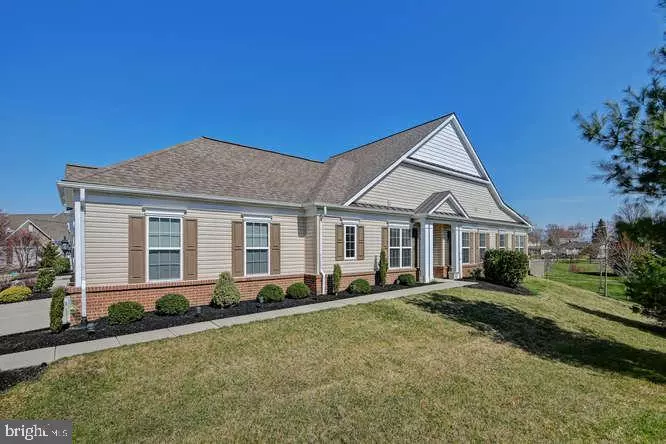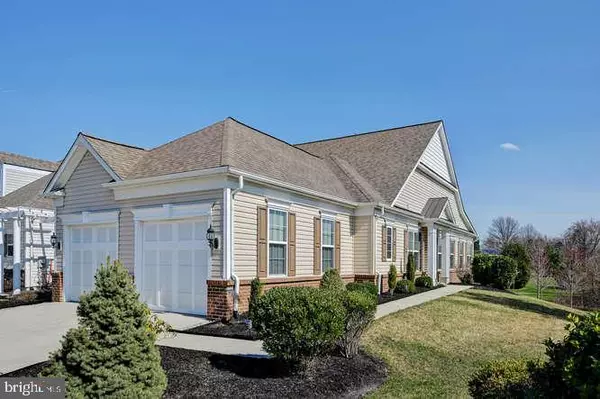$340,000
$329,900
3.1%For more information regarding the value of a property, please contact us for a free consultation.
183 SPARROW Hamilton, NJ 08690
2 Beds
2 Baths
1,749 SqFt
Key Details
Sold Price $340,000
Property Type Townhouse
Sub Type Interior Row/Townhouse
Listing Status Sold
Purchase Type For Sale
Square Footage 1,749 sqft
Price per Sqft $194
Subdivision Traditions At Hamilt
MLS Listing ID NJME275856
Sold Date 05/30/19
Style Ranch/Rambler
Bedrooms 2
Full Baths 2
HOA Fees $245/mo
HOA Y/N Y
Abv Grd Liv Area 1,749
Originating Board BRIGHT
Year Built 2005
Annual Tax Amount $7,543
Tax Year 2018
Lot Size 4,130 Sqft
Acres 0.09
Lot Dimensions 35.00 x 118.00
Property Description
Pride of ownership is apparent upon enterering this much desired End Unit (Pearson Model) located in the very popular Traditions at Hamilton +55 community. Imagine every possible upgrade & it has been done for you. Enter the charming center foyer which opens up to a very spacious dining/living room combination all with gleaming hardwood flooring, wains coating & crown molding with an adjoining morning room with sliding doors which lead out to your custom paver back patio. Master bedroom is complete with double vanity, a walk in shower and private toilet with a very spacious walk in closet. This model also offer an additional room which can be used as a den or office. Kitchen has beautiful cabinets with granite counters, two pantry closets and plenty of counter space. The laundry room is conveniently located off the kitchen which leads into the garage. The over sized two-car garages features custom built shelving for all your extra storage needs. Come and join in the many community amenities that Traditions has to offer. Traditions is conveniently located to local shopping, food stores, Robert Wood Johnson Hospital, train station and all major highways. Arrange for a showing today!
Location
State NJ
County Mercer
Area Hamilton Twp (21103)
Zoning RESIDENTIAL
Rooms
Other Rooms Primary Bedroom, Bedroom 2, Kitchen, Library, Sun/Florida Room, Great Room
Main Level Bedrooms 2
Interior
Interior Features Carpet, Ceiling Fan(s), Crown Moldings, Dining Area, Floor Plan - Open, Kitchen - Eat-In, Kitchen - Table Space, Sprinkler System, Stall Shower, Upgraded Countertops, Wainscotting, Walk-in Closet(s), Wood Floors, Combination Dining/Living, Pantry
Hot Water Natural Gas
Heating Forced Air
Cooling Central A/C, Ceiling Fan(s), Attic Fan
Flooring Carpet, Ceramic Tile, Hardwood
Equipment Built-In Microwave, Built-In Range, Dishwasher, Dryer - Gas, Microwave, Oven/Range - Gas, Refrigerator, Washer, Water Heater
Window Features Screens,Insulated
Appliance Built-In Microwave, Built-In Range, Dishwasher, Dryer - Gas, Microwave, Oven/Range - Gas, Refrigerator, Washer, Water Heater
Heat Source Natural Gas
Exterior
Parking Features Additional Storage Area, Garage Door Opener, Garage - Front Entry
Garage Spaces 2.0
Utilities Available Cable TV Available, Phone
Water Access N
Accessibility None
Attached Garage 2
Total Parking Spaces 2
Garage Y
Building
Story 1
Foundation Concrete Perimeter
Sewer Public Sewer
Water Public
Architectural Style Ranch/Rambler
Level or Stories 1
Additional Building Above Grade, Below Grade
New Construction N
Schools
School District Hamilton Township
Others
Senior Community Yes
Age Restriction 55
Tax ID 03-01945 01-00093
Ownership Fee Simple
SqFt Source Assessor
Acceptable Financing Cash, Conventional, FHA
Listing Terms Cash, Conventional, FHA
Financing Cash,Conventional,FHA
Special Listing Condition Standard
Read Less
Want to know what your home might be worth? Contact us for a FREE valuation!

Our team is ready to help you sell your home for the highest possible price ASAP

Bought with Edward J Smires Jr. • Smires & Associates





