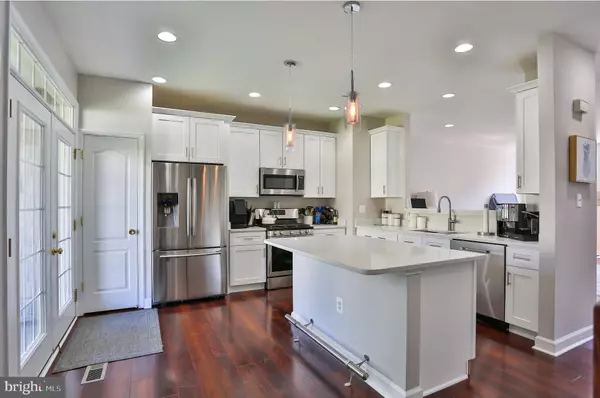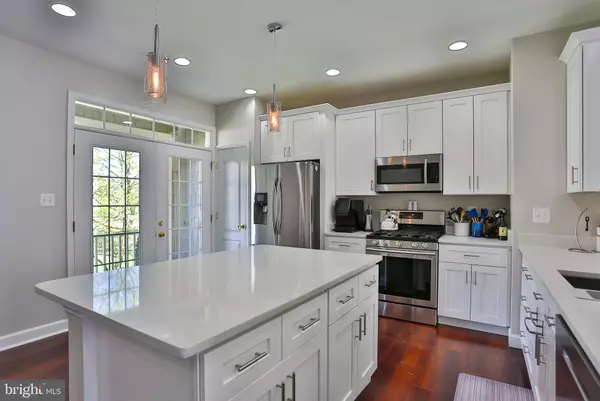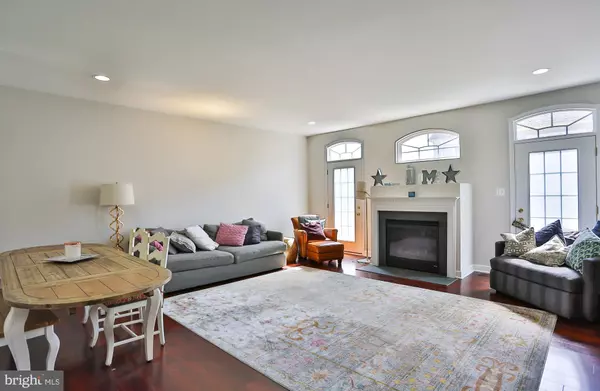$399,900
$399,900
For more information regarding the value of a property, please contact us for a free consultation.
742 COLLINGTON CT Woodbridge, VA 22191
3 Beds
4 Baths
1,924 SqFt
Key Details
Sold Price $399,900
Property Type Townhouse
Sub Type Interior Row/Townhouse
Listing Status Sold
Purchase Type For Sale
Square Footage 1,924 sqft
Price per Sqft $207
Subdivision Belmont Bay
MLS Listing ID VAPW465054
Sold Date 05/31/19
Style Colonial
Bedrooms 3
Full Baths 2
Half Baths 2
HOA Fees $85/mo
HOA Y/N Y
Abv Grd Liv Area 1,544
Originating Board BRIGHT
Year Built 2005
Annual Tax Amount $4,338
Tax Year 2018
Lot Size 1,799 Sqft
Acres 0.04
Property Description
COME HOME TO THIS STUNNING TOWNHOUSE WITH ALMOST 2000sf OF LUXURY IN TURN KEY CONDITION - BRIGHT & AIRY GOURMET KITCHEN WITH STAINLESS STEEL APPLIANCES & QUARTZ COUNTERS OPENING ON TO FRONT BALCONY WITH GARDEN VIEW- HARDWOOD FLOORS ON ALL 3 LEVELS - NEW WATER HEATER- HUGE FAMILY ROOM WITH GAS FIREPLACE OPENS TO MAINTENANCE FREE DECK - LARGE MASTER BEDROOM WITH WALK-IN CLOSET AND UPGRADED BATHROOMDREAM LOCATION IN SOUGHT AFTER BELMONT BAY WITH FABULOUS AMENITIES SUCH AS WALKING TRAILS, POOL, TENNIS COURTS, TOT LOTS TO MENTION A FEW - WALK TO MARINA & SHOPS, 1/2 MILE TO VRE, 5 MINS TO I95 & RT1, IDEAL FOR FT BELVOIR & QUANTICO, CLOSE TO HISTORIC OCCOQUAN,SHOPPING MALL & OCCOQUAN NATIONAL WILDLIFE REFUGE - HURRY, THIS ONE HAS THE ENTIRE PACKAGE!!!
Location
State VA
County Prince William
Zoning PMD
Rooms
Basement Daylight, Full, Fully Finished, Walkout Level
Interior
Interior Features Breakfast Area, Ceiling Fan(s), Family Room Off Kitchen, Floor Plan - Open, Kitchen - Gourmet, Kitchen - Island, Primary Bath(s), Recessed Lighting, Upgraded Countertops, Wood Floors
Heating Forced Air
Cooling Central A/C
Flooring Hardwood
Fireplaces Number 1
Equipment Dishwasher, Disposal, Dryer - Electric, Icemaker, Microwave, Oven/Range - Gas, Refrigerator, Stainless Steel Appliances, Washer, Water Heater
Fireplace Y
Appliance Dishwasher, Disposal, Dryer - Electric, Icemaker, Microwave, Oven/Range - Gas, Refrigerator, Stainless Steel Appliances, Washer, Water Heater
Heat Source Natural Gas
Exterior
Parking Features Garage - Rear Entry, Garage Door Opener
Garage Spaces 2.0
Amenities Available Common Grounds, Jog/Walk Path, Pier/Dock
Water Access N
Accessibility None
Attached Garage 2
Total Parking Spaces 2
Garage Y
Building
Story 3+
Sewer Public Sewer
Water Public
Architectural Style Colonial
Level or Stories 3+
Additional Building Above Grade, Below Grade
New Construction N
Schools
School District Prince William County Public Schools
Others
HOA Fee Include Common Area Maintenance,Management,Road Maintenance,Snow Removal
Senior Community No
Tax ID 8492-22-0897
Ownership Fee Simple
SqFt Source Estimated
Special Listing Condition Standard
Read Less
Want to know what your home might be worth? Contact us for a FREE valuation!

Our team is ready to help you sell your home for the highest possible price ASAP

Bought with Caroline M Hersh • Pearson Smith Realty, LLC





