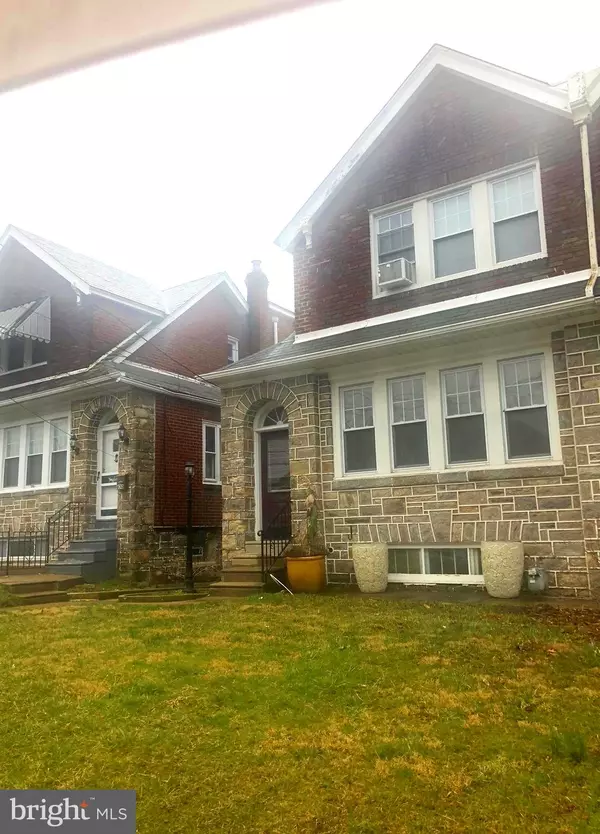$161,000
$161,000
For more information regarding the value of a property, please contact us for a free consultation.
828 YEADON AVE Yeadon, PA 19050
3 Beds
3 Baths
1,748 SqFt
Key Details
Sold Price $161,000
Property Type Single Family Home
Sub Type Twin/Semi-Detached
Listing Status Sold
Purchase Type For Sale
Square Footage 1,748 sqft
Price per Sqft $92
Subdivision Yeadon
MLS Listing ID PADE487158
Sold Date 06/03/19
Style Colonial
Bedrooms 3
Full Baths 2
Half Baths 1
HOA Y/N N
Abv Grd Liv Area 1,748
Originating Board BRIGHT
Year Built 1930
Annual Tax Amount $4,723
Tax Year 2018
Lot Size 2,657 Sqft
Acres 0.06
Lot Dimensions 26.00 x 100.00
Property Description
Welcome home to this well maintained large home in the desired Yeadon township. It has 3 large bedrooms, 2.5 bathrooms including a mater's bathroom, a finished basement with a fireplace and a bar and a half bathroom, there is an attached garage. This home also has beautiful hardwood flooring though out, crown molding, 2 fireplaces, stone countertops, a large deck off the kitchen, updated main bathroom. You will not be dis disappointed once you enter in to the fabulous home. This home is located on a tree lined street, close to schools, public transportation, and shops.
Location
State PA
County Delaware
Area Yeadon Boro (10448)
Zoning RESIDENT
Rooms
Basement Full
Interior
Interior Features Bar, Dining Area, Kitchen - Eat-In, Kitchen - Table Space, Primary Bath(s), Stall Shower, Wet/Dry Bar, Ceiling Fan(s), Crown Moldings
Heating Hot Water
Cooling Window Unit(s)
Fireplaces Number 2
Fireplace Y
Heat Source Natural Gas
Laundry Basement
Exterior
Exterior Feature Deck(s)
Parking Features Garage - Rear Entry
Garage Spaces 1.0
Water Access N
Roof Type Unknown
Accessibility None
Porch Deck(s)
Attached Garage 1
Total Parking Spaces 1
Garage Y
Building
Story 2
Sewer Public Sewer
Water Public
Architectural Style Colonial
Level or Stories 2
Additional Building Above Grade, Below Grade
New Construction N
Schools
School District William Penn
Others
Senior Community No
Tax ID 48-00-03479-00
Ownership Fee Simple
SqFt Source Estimated
Acceptable Financing Cash, Conventional
Horse Property N
Listing Terms Cash, Conventional
Financing Cash,Conventional
Special Listing Condition Standard
Read Less
Want to know what your home might be worth? Contact us for a FREE valuation!

Our team is ready to help you sell your home for the highest possible price ASAP

Bought with Michala Costello • Compass RE





