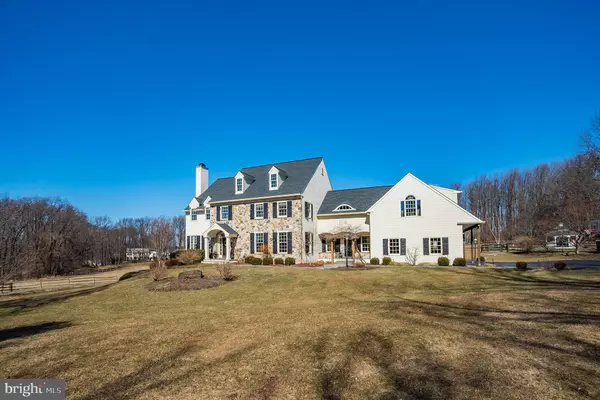$818,000
$819,000
0.1%For more information regarding the value of a property, please contact us for a free consultation.
1220 WEXFORD CT Chester Springs, PA 19425
5 Beds
5 Baths
5,385 SqFt
Key Details
Sold Price $818,000
Property Type Single Family Home
Sub Type Detached
Listing Status Sold
Purchase Type For Sale
Square Footage 5,385 sqft
Price per Sqft $151
Subdivision None Available
MLS Listing ID PACT416642
Sold Date 05/29/19
Style Traditional,Colonial
Bedrooms 5
Full Baths 3
Half Baths 2
HOA Fees $89/ann
HOA Y/N Y
Abv Grd Liv Area 4,170
Originating Board BRIGHT
Year Built 1998
Annual Tax Amount $14,428
Tax Year 2018
Lot Size 1.352 Acres
Acres 1.35
Lot Dimensions 0.00 x 0.00
Property Description
Do not miss this beautiful home in the heart of the scenic rolling hills of Chester Springs. Located on 1.35 acres with adjacent pastures and open space offering beautiful views. This spacious 5,385 sq. ft. 5 bedroom, 3.2 bathroom home has been meticulously maintained and features hardwood and travertine stone flooring throughout the main floor, large open floor plan, beautifully updated kitchen, impressive master suite, in law quarters and large finished lower level with a multiple room floor plan and impressive yard with a nice size swimming pool ! This home is truly turn key! The exterior of this custom built home features beautiful stone work and operable shutters in the Pennsylvania Farmhouse architectural style giving it tons of character and curb appeal! Enter inside to the impressive center hall foyer. Off the foyer are the large formal dining room with millwork and the sun filled formal living room with fireplace. Adjacent to the living room, double glass doors open to the large study with coffered ceiling. Proceed through the center hall foyer and into your chef s kitchen. This masterfully redone kitchen features tile flooring, custom white cabinetry, Thermador stainless steel appliances, double oven, wall of windows and large center island breakfast bar, making this a chef s delight and perfect for entertaining. Adjacent to the kitchen is the breakfast room with kitchen desk. The open floor plan flows to your great room with vaulted ceiling, beautiful stone fireplace and chandelier. The first floor includes an enclosed mudroom with 2nd staircase, laundry, powder room, custom built in storage and garage access. Walk to the 2nd floor and to the master suite with tray ceiling, and sitting room overlooking the foyer. The large master bathroom includes tile flooring, dual vanity, and stand in shower. The impressive walk in closet includes custom built in shelving and a dressing area. The 2nd large bedroom makes for a perfect in law suite or space for au pair, and provides loads of space for a sitting and dining area within and lots of closet and storage space for convenience. The 2nd floor includes 3 additional large bedrooms, one with its own full bathroom and the two remaining sharing a jack and jill full bathroom. Downstairs the lower level is impressive and offers a multiple room floor plan, with a large 2nd family room, home gym, and 2nd kitchen with stone wall backsplash, and soapstone countertops and small refrigerator. The kitchen is a perfect compliment to the adjacent home theater room! Outside step on to your wooded covered deck while you gaze at the horse pasture to the side and enjoy the large swimming pool and gazebo, making for the perfect space to relax outdoors and entertain others. Natural Lands Trust Binky Lee Preserve is within walking distance This home is just minutes to the Pennsylvania Turnpike and Exton for convenient shopping. And is easily accessible to The Great Valley Corporate Center and 202 and also to charming Phoenixville with its restaurants and shops! Do not miss out on this lovely home, schedule an appointment today!
Location
State PA
County Chester
Area West Pikeland Twp (10334)
Zoning CR
Rooms
Other Rooms Living Room, Dining Room, Primary Bedroom, Bedroom 2, Bedroom 3, Bedroom 4, Kitchen, Family Room, Foyer, Breakfast Room, Exercise Room, Great Room, In-Law/auPair/Suite, Laundry, Mud Room, Office, Media Room, Bathroom 2, Bathroom 3, Primary Bathroom, Half Bath
Basement Full, Fully Finished
Interior
Interior Features Central Vacuum, Ceiling Fan(s), Family Room Off Kitchen, Recessed Lighting, Upgraded Countertops, Walk-in Closet(s), Wet/Dry Bar, Kitchen - Island, Kitchen - Gourmet, Kitchen - Eat-In, Formal/Separate Dining Room, Double/Dual Staircase, Crown Moldings, Built-Ins
Hot Water Electric
Heating Forced Air
Cooling Central A/C, Zoned
Flooring Stone, Wood, Tile/Brick, Carpet
Fireplaces Number 2
Fireplaces Type Mantel(s), Stone
Equipment Built-In Microwave, Dishwasher, Dryer, Refrigerator, Stainless Steel Appliances, Washer, Water Heater, Central Vacuum, Oven - Wall, Oven/Range - Gas, Oven - Double
Fireplace Y
Appliance Built-In Microwave, Dishwasher, Dryer, Refrigerator, Stainless Steel Appliances, Washer, Water Heater, Central Vacuum, Oven - Wall, Oven/Range - Gas, Oven - Double
Heat Source Propane - Owned
Laundry Main Floor
Exterior
Parking Features Inside Access, Built In
Garage Spaces 3.0
Fence Split Rail
Pool In Ground
Water Access N
View Pasture, Trees/Woods
Roof Type Shingle,Pitched
Accessibility None
Attached Garage 3
Total Parking Spaces 3
Garage Y
Building
Lot Description Secluded, Front Yard, Rear Yard, Landscaping, Cleared, SideYard(s)
Story 2
Sewer On Site Septic
Water Well
Architectural Style Traditional, Colonial
Level or Stories 2
Additional Building Above Grade, Below Grade
Structure Type 9'+ Ceilings,Vaulted Ceilings
New Construction N
Schools
School District Downingtown Area
Others
HOA Fee Include Reserve Funds,Road Maintenance,Snow Removal,Common Area Maintenance
Senior Community No
Tax ID 34-05 -0039
Ownership Fee Simple
SqFt Source Estimated
Security Features Security System,Surveillance Sys
Special Listing Condition Standard
Read Less
Want to know what your home might be worth? Contact us for a FREE valuation!

Our team is ready to help you sell your home for the highest possible price ASAP

Bought with Anna Abbatemarco • EXP Realty, LLC





