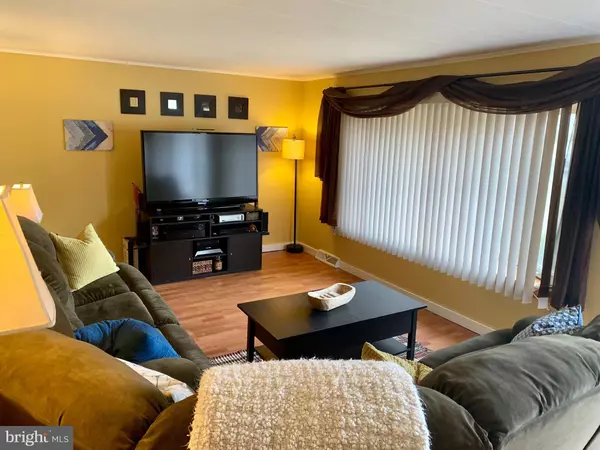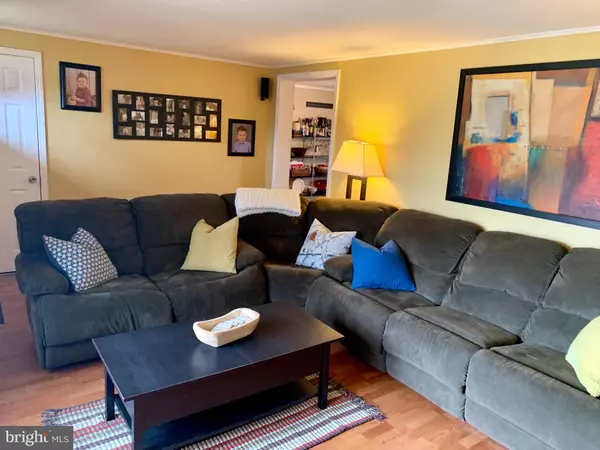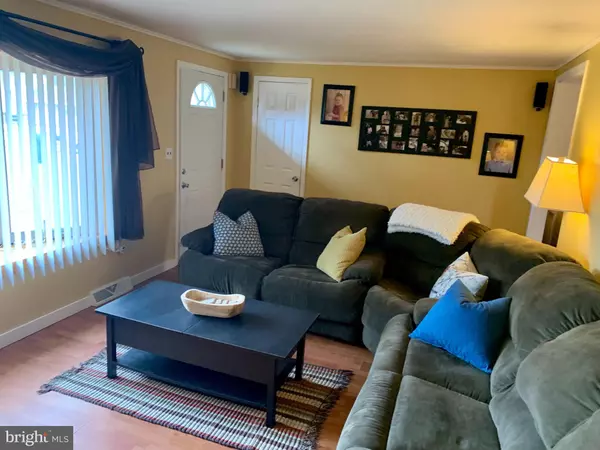$130,000
$134,900
3.6%For more information regarding the value of a property, please contact us for a free consultation.
2 JARVIS CT Sicklerville, NJ 08081
3 Beds
1 Bath
Key Details
Sold Price $130,000
Property Type Single Family Home
Sub Type Detached
Listing Status Sold
Purchase Type For Sale
Subdivision None Available
MLS Listing ID NJCD345562
Sold Date 05/24/19
Style Ranch/Rambler
Bedrooms 3
Full Baths 1
HOA Y/N N
Originating Board BRIGHT
Year Built 1979
Annual Tax Amount $6,349
Tax Year 2018
Property Description
The house hunt stops here. This charming 3 bedroom rancher situated on a small cul-de-sac with only 3 other houses is sure to make you feel right at home. You'll enter into the living room which opens up to the dining room. The kitchen has many cabinets, plenty of counter space, gas cooking, a dish washer, and a pantry. Fully fenced in, spacious backyard is great for entertaining. Located close to many major highways, shopping, and restaurants. Seller is also including a 1 year home warranty for the new owner. Make your appointment today!
Location
State NJ
County Camden
Area Gloucester Twp (20415)
Zoning RESIDENTIAL
Rooms
Other Rooms Living Room, Dining Room, Primary Bedroom, Bedroom 2, Bedroom 3, Kitchen, Attic
Main Level Bedrooms 3
Interior
Interior Features Attic, Ceiling Fan(s), Combination Kitchen/Dining, Dining Area, Pantry
Hot Water Natural Gas
Heating Central, Programmable Thermostat
Cooling Central A/C, Ceiling Fan(s), Programmable Thermostat
Flooring Vinyl, Laminated
Fireplace N
Heat Source Natural Gas
Exterior
Fence Wood
Utilities Available Cable TV
Water Access N
Roof Type Shingle
Accessibility None
Garage N
Building
Story 1
Sewer Public Sewer
Water Public
Architectural Style Ranch/Rambler
Level or Stories 1
Additional Building Above Grade, Below Grade
Structure Type Dry Wall
New Construction N
Schools
High Schools Timber Creek
School District Black Horse Pike Regional Schools
Others
Senior Community No
Tax ID 15-16504-00019
Ownership Fee Simple
SqFt Source Assessor
Security Features Security System,Smoke Detector
Acceptable Financing Cash, Conventional, FHA, FHA 203(b), FHA 203(k), VA
Listing Terms Cash, Conventional, FHA, FHA 203(b), FHA 203(k), VA
Financing Cash,Conventional,FHA,FHA 203(b),FHA 203(k),VA
Special Listing Condition Standard
Read Less
Want to know what your home might be worth? Contact us for a FREE valuation!

Our team is ready to help you sell your home for the highest possible price ASAP

Bought with Cris A Balkam • EXP Realty, LLC





