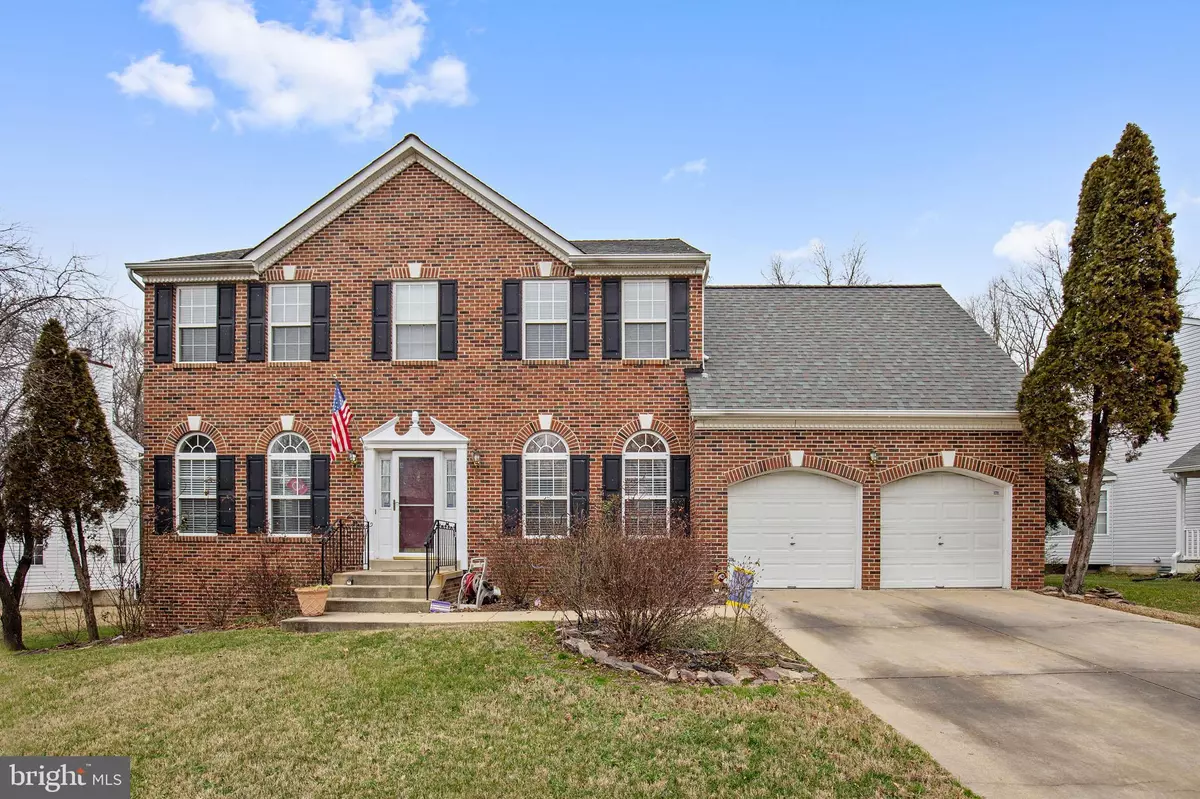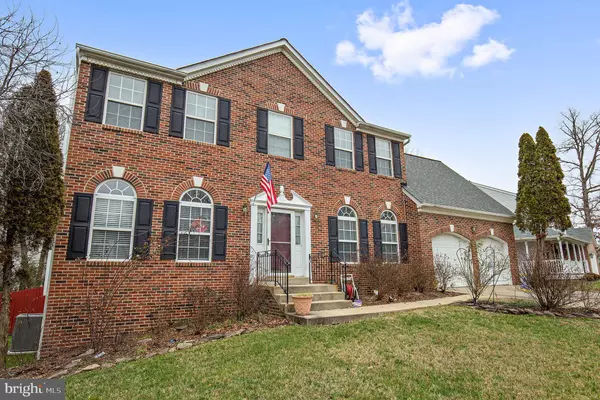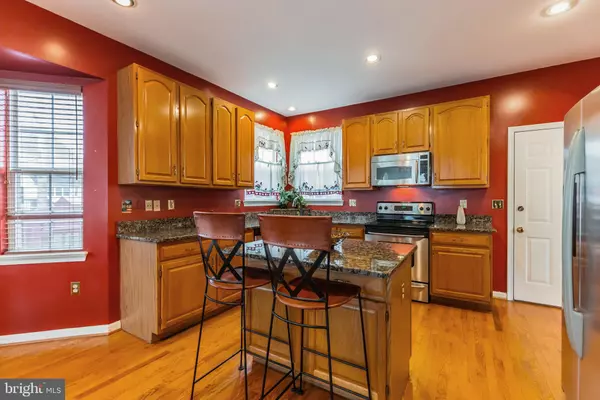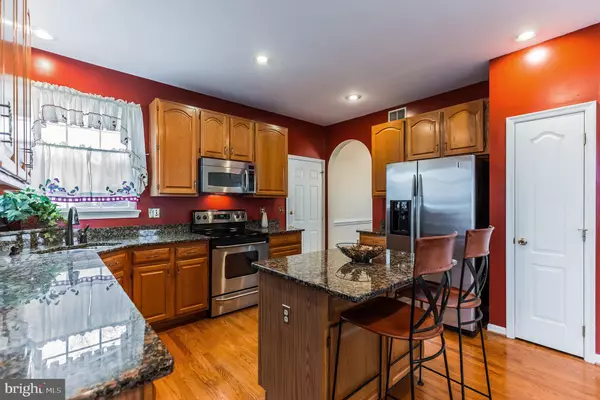$410,000
$399,000
2.8%For more information regarding the value of a property, please contact us for a free consultation.
2619 MEADOWSWEET DR Waldorf, MD 20601
4 Beds
4 Baths
3,166 SqFt
Key Details
Sold Price $410,000
Property Type Single Family Home
Sub Type Detached
Listing Status Sold
Purchase Type For Sale
Square Footage 3,166 sqft
Price per Sqft $129
Subdivision Spring Haven Woods
MLS Listing ID MDCH200362
Sold Date 05/31/19
Style Colonial
Bedrooms 4
Full Baths 3
Half Baths 1
HOA Fees $43/qua
HOA Y/N Y
Abv Grd Liv Area 2,216
Originating Board BRIGHT
Year Built 1995
Annual Tax Amount $4,439
Tax Year 2018
Lot Size 10,026 Sqft
Acres 0.23
Property Description
Are you in search of a stately and generously proportioned 4 Bedroom, 3.5 Bath home nestled on a tranquil street? This home boasts over 3,000 square feet, an open floor plan with lots of windows, and 3 fully finished levels. The Kitchen features a center island, upgraded stainless steel appliances, and has room for a kitchen table. The family room is adjacent to the kitchen and has a gas fireplace for those cold winter nights. While the formal dining room and living room allow for additional space to entertain. Best of all you don t have to worry about damaging the carpet because hardwood flooring has been installed throughout the main level! The second level is where you will find the bedrooms. The Master Bedroom is spacious and has 2 walk-in-closets with organizers. The Master Bathroom en-suite has dual vanities, a jacuzzi tub with jets, and a separate shower. Three additional Bedrooms also provide plenty of room for study, sleep and storage. The Basement has a full bathroom and is perfect for watching movies, hanging out with family and friends, or just working out. The Backyard has a huge deck that runs the length of the house and is completely fenced. The property is close to eateries, entertainment and shopping. Sounds appealing - don't miss this rare opportunity! Don t forget to check out video tour!
Location
State MD
County Charles
Zoning RM
Rooms
Basement Full
Interior
Heating Central
Cooling Central A/C
Fireplaces Number 1
Heat Source Natural Gas
Exterior
Parking Features Garage - Front Entry
Garage Spaces 2.0
Water Access N
Accessibility None
Attached Garage 2
Total Parking Spaces 2
Garage Y
Building
Story 3+
Sewer Community Septic Tank, Private Septic Tank
Water Public
Architectural Style Colonial
Level or Stories 3+
Additional Building Above Grade, Below Grade
New Construction N
Schools
School District Charles County Public Schools
Others
Senior Community No
Tax ID 0906218946
Ownership Fee Simple
SqFt Source Estimated
Special Listing Condition Standard
Read Less
Want to know what your home might be worth? Contact us for a FREE valuation!

Our team is ready to help you sell your home for the highest possible price ASAP

Bought with RAYNALE M BELL • Long & Foster Real Estate, Inc.





