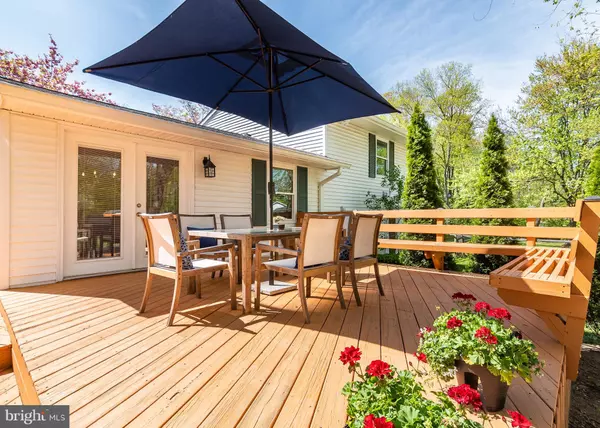$350,000
$350,000
For more information regarding the value of a property, please contact us for a free consultation.
9206 PERFECT HOUR Columbia, MD 21045
3 Beds
2 Baths
1,560 SqFt
Key Details
Sold Price $350,000
Property Type Single Family Home
Sub Type Detached
Listing Status Sold
Purchase Type For Sale
Square Footage 1,560 sqft
Price per Sqft $224
Subdivision Owen Brown Estates
MLS Listing ID MDHW261144
Sold Date 05/31/19
Style Split Level
Bedrooms 3
Full Baths 1
Half Baths 1
HOA Fees $75/ann
HOA Y/N Y
Abv Grd Liv Area 1,560
Originating Board BRIGHT
Year Built 1976
Annual Tax Amount $4,583
Tax Year 2019
Lot Size 8,624 Sqft
Acres 0.2
Property Description
Pristine home perfectly set on a quiet cul-de-sac is upgraded throughout! Streaming natural light and solid maple hardwood floors span the main level featuring open concept living and dining areas. Newly updated kitchen boasting stainless steel appliances, range hood with external ventilation, quartz counters, modern white solid wood shaker style cabinets, and custom subway tile backsplash. French doors lead to a sizable tiered deck overlooking fenced backyard shaded by mature trees. Rest easy in one of three comfy, main level bedrooms and a beautifully updated full bathroom featuring travertine tile bath surround and stylish quartz top double vanity. Fully finished, walk out lower level offers plenty of space to relax and unwind with a cozy wood burning fireplace and newly remodeled half bathroom. Kitchen, front door, garage door, and bathroom upgrades all within the last year! Close proximity to Hopewell park and the trails around Lake Elkhorn, this turn-key home is conveniently located to commuter routes, shopping, dining and so much more!
Location
State MD
County Howard
Zoning NT
Rooms
Other Rooms Living Room, Dining Room, Primary Bedroom, Bedroom 2, Bedroom 3, Kitchen, Family Room
Basement Daylight, Partial, Windows
Interior
Interior Features Attic, Carpet, Ceiling Fan(s), Kitchen - Eat-In, Recessed Lighting, Wood Floors
Hot Water Electric
Heating Heat Pump(s)
Cooling Central A/C
Flooring Hardwood, Carpet, Ceramic Tile
Fireplaces Number 1
Fireplaces Type Wood
Equipment Dishwasher, Disposal, Dryer, Exhaust Fan, Icemaker, Oven - Self Cleaning, Oven/Range - Electric, Refrigerator, Stainless Steel Appliances, Stove, Washer, Water Heater
Fireplace Y
Window Features Double Pane,Energy Efficient,Insulated,Screens
Appliance Dishwasher, Disposal, Dryer, Exhaust Fan, Icemaker, Oven - Self Cleaning, Oven/Range - Electric, Refrigerator, Stainless Steel Appliances, Stove, Washer, Water Heater
Heat Source Electric
Exterior
Exterior Feature Deck(s)
Parking Features Garage - Front Entry
Garage Spaces 1.0
Fence Fully
Water Access N
View Trees/Woods
Roof Type Asphalt
Accessibility None
Porch Deck(s)
Attached Garage 1
Total Parking Spaces 1
Garage Y
Building
Lot Description Landscaping
Story 2
Sewer Public Sewer
Water Public
Architectural Style Split Level
Level or Stories 2
Additional Building Above Grade, Below Grade
Structure Type Dry Wall
New Construction N
Schools
Elementary Schools Talbott Springs
Middle Schools Lake Elkhorn
High Schools Oakland Mills
School District Howard County Public School System
Others
Senior Community No
Tax ID 1416087874
Ownership Fee Simple
SqFt Source Assessor
Horse Property N
Special Listing Condition Standard
Read Less
Want to know what your home might be worth? Contact us for a FREE valuation!

Our team is ready to help you sell your home for the highest possible price ASAP

Bought with Marlon P Deausen • Deausen Realty





