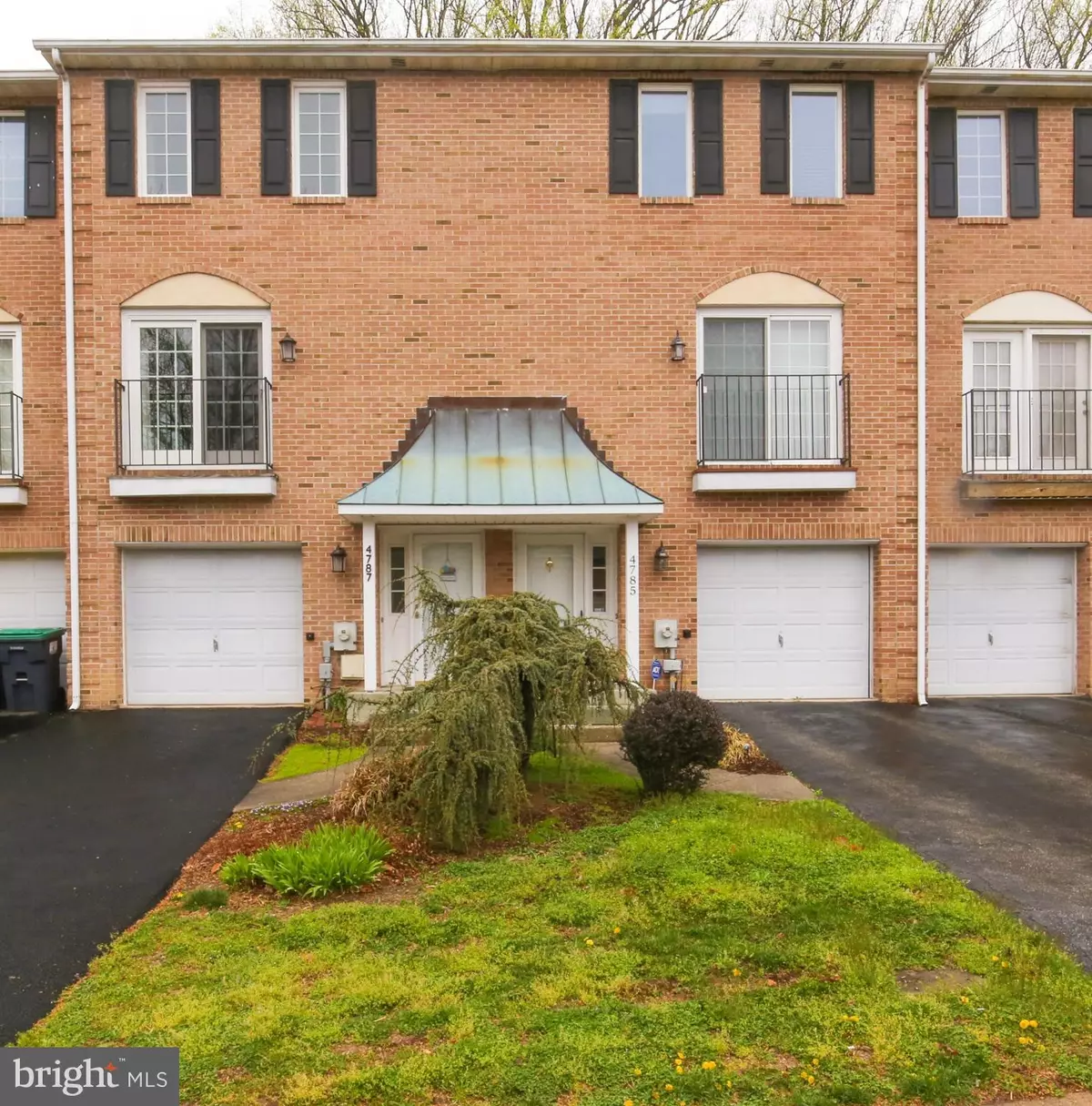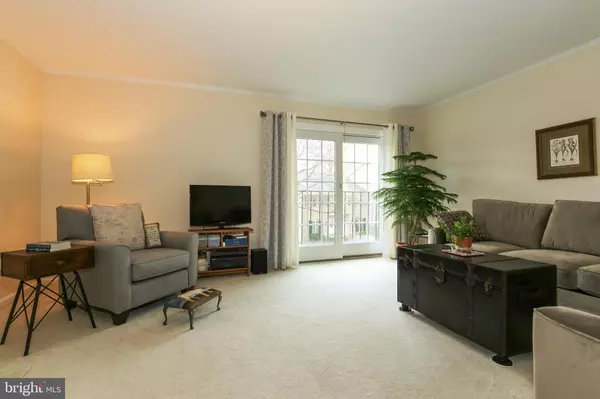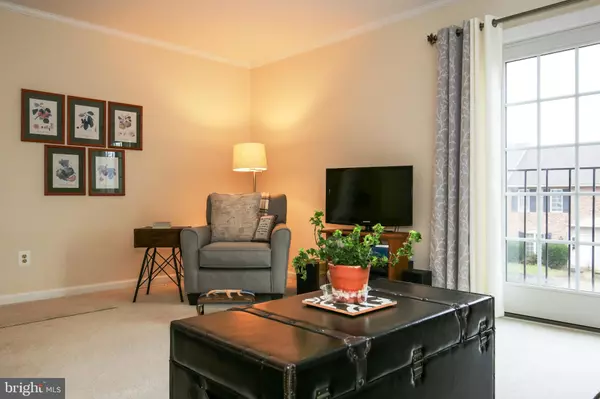$232,500
$232,500
For more information regarding the value of a property, please contact us for a free consultation.
4787 WEATHERHILL DR Wilmington, DE 19808
2 Beds
3 Baths
1,834 SqFt
Key Details
Sold Price $232,500
Property Type Townhouse
Sub Type Interior Row/Townhouse
Listing Status Sold
Purchase Type For Sale
Square Footage 1,834 sqft
Price per Sqft $126
Subdivision Weatherhill Farms
MLS Listing ID DENC476022
Sold Date 06/06/19
Style Colonial
Bedrooms 2
Full Baths 2
Half Baths 1
HOA Fees $12/ann
HOA Y/N Y
Abv Grd Liv Area 1,650
Originating Board BRIGHT
Year Built 1986
Annual Tax Amount $2,639
Tax Year 2018
Lot Size 2,178 Sqft
Acres 0.05
Lot Dimensions 18.00 x 116.40
Property Description
This striking 2 BR, 2 bath townhome in popular Weatherhill has been beautifully maintained and updated and backs to county open space. This home features a spacious living & dining room area with neutral carpet and upgraded padding. The room eatin Kitchen offers attractive white washed cabinetry, granite, decorative back splash, gleaming hardwood flooring, and stainless steel appliances (including microwave & refrigerator). New slider off kitchen accesses sprawling rear deck which overlooks wooded parkland and provides privacy and a great place to entertain. Notice the wide staircase as you ascend to the 2nd floor. Upstairs you'll find 2 impressive bedroom suites each with full bath. Note the new windows in upstairs front bedroom. Additional features include: 2nd floor laundry closet, pull down steps to attic, garage with opener, new driveway, and attractive neutral d cor. Super convenient to Pike Creek locations.
Location
State DE
County New Castle
Area Elsmere/Newport/Pike Creek (30903)
Zoning NCPUD
Rooms
Other Rooms Living Room, Dining Room, Bedroom 2, Kitchen, Bedroom 1
Basement Partial
Interior
Heating Heat Pump(s)
Cooling Central A/C
Fireplaces Number 1
Heat Source Electric
Exterior
Parking Features Garage Door Opener, Garage - Front Entry
Garage Spaces 1.0
Water Access N
Accessibility None
Attached Garage 1
Total Parking Spaces 1
Garage Y
Building
Story 2
Sewer Public Sewer
Water Public
Architectural Style Colonial
Level or Stories 2
Additional Building Above Grade, Below Grade
New Construction N
Schools
Elementary Schools Linden Hill
Middle Schools Skyline
High Schools Dickinson
School District Red Clay Consolidated
Others
Senior Community No
Tax ID 08-031.30-078
Ownership Fee Simple
SqFt Source Assessor
Special Listing Condition Standard
Read Less
Want to know what your home might be worth? Contact us for a FREE valuation!

Our team is ready to help you sell your home for the highest possible price ASAP

Bought with Peggy Centrella • Patterson-Schwartz-Hockessin





