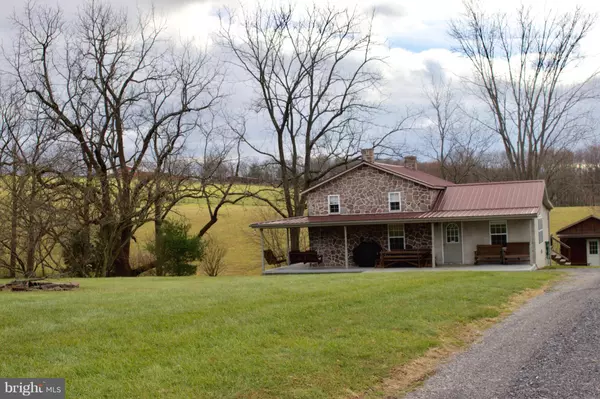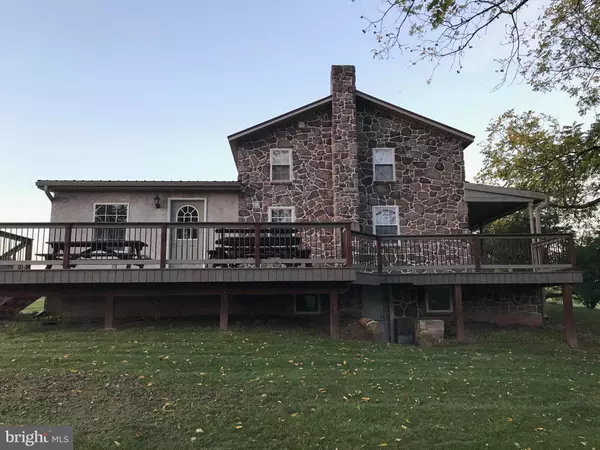$530,000
$565,000
6.2%For more information regarding the value of a property, please contact us for a free consultation.
3227 NORTH CLEAR RIDGE Hustontown, PA 17229
4 Beds
2 Baths
1,568 SqFt
Key Details
Sold Price $530,000
Property Type Single Family Home
Sub Type Detached
Listing Status Sold
Purchase Type For Sale
Square Footage 1,568 sqft
Price per Sqft $338
Subdivision None Available
MLS Listing ID PAFU100950
Sold Date 06/07/19
Style Traditional
Bedrooms 4
Full Baths 2
HOA Y/N N
Abv Grd Liv Area 1,568
Originating Board BRIGHT
Annual Tax Amount $6,522
Tax Year 2019
Lot Size 112.600 Acres
Acres 112.6
Property Description
Beautiful 112 acre farm located just north of Hustontown in Fulton County. This farm offers great hunting, hay fields that produce an annual income, awesome views for miles but also secluded with an open feel. (2) barns for storage, a small guest house w/bunk beds and the house is in immaculate condition with beautiful wood plank floors!
Location
State PA
County Fulton
Area Taylor Twp (14608)
Zoning A
Direction North
Rooms
Other Rooms Bedroom 2, Bedroom 3, Kitchen, Family Room, Bedroom 1, Laundry, Bathroom 1, Full Bath
Basement Unfinished
Main Level Bedrooms 1
Interior
Interior Features Carpet, Ceiling Fan(s), Combination Kitchen/Dining, Entry Level Bedroom, Family Room Off Kitchen, Floor Plan - Open, Kitchen - Eat-In, Kitchen - Table Space, Wood Floors
Hot Water Electric
Heating Radiator, Hot Water
Cooling Ceiling Fan(s), Window Unit(s)
Flooring Carpet, Hardwood, Vinyl
Equipment Built-In Microwave, Dishwasher, Dryer, Oven/Range - Electric, Refrigerator, Washer, Water Heater
Fireplace N
Window Features Double Pane,Energy Efficient,Insulated,Low-E,Replacement,Screens,Vinyl Clad
Appliance Built-In Microwave, Dishwasher, Dryer, Oven/Range - Electric, Refrigerator, Washer, Water Heater
Heat Source Oil
Laundry Main Floor
Exterior
Exterior Feature Deck(s), Porch(es), Roof
Parking Features Covered Parking
Garage Spaces 3.0
Water Access N
View Creek/Stream, Garden/Lawn, Mountain, Panoramic, Trees/Woods
Roof Type Metal
Street Surface Paved
Farm Hay
Accessibility 36\"+ wide Halls, 32\"+ wide Doors
Porch Deck(s), Porch(es), Roof
Road Frontage State
Total Parking Spaces 3
Garage Y
Building
Lot Description Backs to Trees, Cleared, Front Yard, Partly Wooded, Rear Yard, Road Frontage, Secluded, SideYard(s), Sloping, Stream/Creek, Trees/Wooded
Story 2
Foundation Stone
Sewer On Site Septic
Water Spring
Architectural Style Traditional
Level or Stories 2
Additional Building Above Grade, Below Grade
Structure Type Dry Wall
New Construction N
Schools
School District Central Fulton
Others
Senior Community No
Tax ID 8-7-016-00
Ownership Fee Simple
SqFt Source Assessor
Acceptable Financing Conventional, Cash
Horse Property N
Listing Terms Conventional, Cash
Financing Conventional,Cash
Special Listing Condition Standard
Read Less
Want to know what your home might be worth? Contact us for a FREE valuation!

Our team is ready to help you sell your home for the highest possible price ASAP

Bought with John Stoltzfus • William Penn Real Estate Assoc





