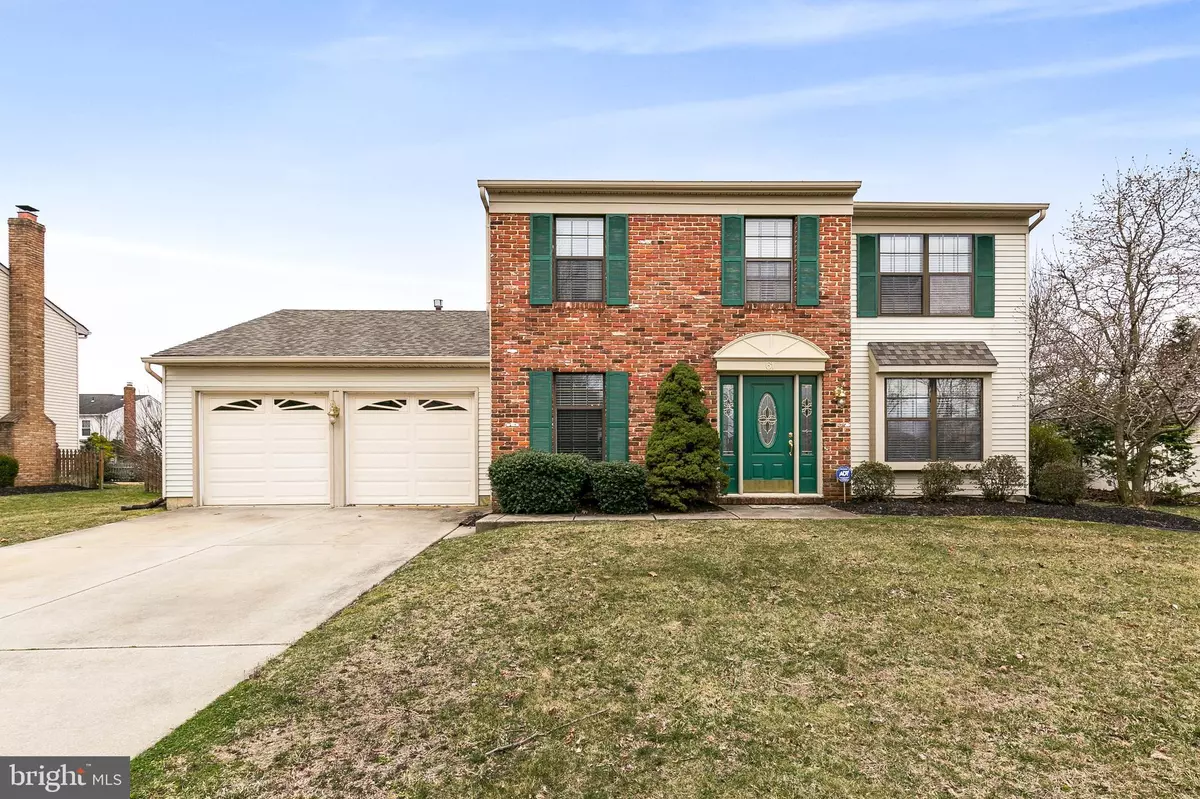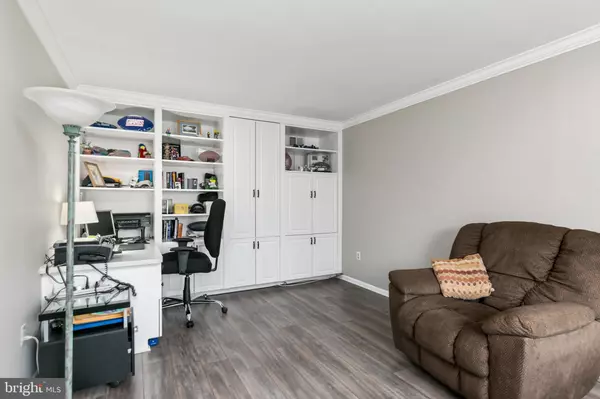$272,000
$270,000
0.7%For more information regarding the value of a property, please contact us for a free consultation.
61 GREENLEIGH Sewell, NJ 08080
4 Beds
3 Baths
2,328 SqFt
Key Details
Sold Price $272,000
Property Type Single Family Home
Sub Type Detached
Listing Status Sold
Purchase Type For Sale
Square Footage 2,328 sqft
Price per Sqft $116
Subdivision Wedgewood Greens
MLS Listing ID NJGL238088
Sold Date 06/05/19
Style Colonial
Bedrooms 4
Full Baths 2
Half Baths 1
HOA Y/N N
Abv Grd Liv Area 2,328
Originating Board BRIGHT
Year Built 1988
Annual Tax Amount $8,506
Tax Year 2018
Lot Dimensions 84.02 x 125.15
Property Description
Wedgewood Farms finest! Be sure to see this one quickly as it won't last! Popular Paparone Greenbrook model boasting lots of recent renovations. Situated in this well maintained community and featuring a very inviting curb appeal of a timeless & classic, partial brick front, a custom leaded glass entry door with coordinating sidelights, 4 year new roof and a low maintenance sided exterior. A 4 car driveway leads to an oversized 2 car garage with dual doors and automatic garage door openers, plus a large 9 x 8.5 storage area situated at back. You will be completely enamoured from the moment you enter this beautiful home into the center hall foyer, highlighted by an updated railing with new decorative metal spindle leads to the 2nd floor while French styled glass pane doors envelope the entry to the living room and further down the entrance hall you will find the lovely powder room with wainscoting & convenient coat closet. Offering a light, bright and openly flowing floorplan to please today s living inside and a huge yard with dual patios and vinyl privacy fencing to extend your living space to the outdoors. Stunning new decorator updates include sought after planked flooring & upgraded underlayment just professionally installed in the foyer, 2nd floor hallway, living room, dining room, kitchen, breakfast room, family room and laundry room. The flooring is complimented by new "grayeige" paint and crisp white trim and doors. Updated, gleaming white kitchen with 6 recessed lights, upgraded appliances, tumbled marble backsplash, Silestone counters, extra depth stainless sink and pantry closet. The breakfast area overlooks the rear yard and family room. Living room was used as an at home office and features crown molding along with craftsman constructed custom white bookcases, storage built-ins & desk (desk can stay or can be easily removed) which can also be used for an entertainment center or to show off your art or collectibles. Spend endless time in this gracious family room with a full wall brick fireplace as its centerpiece. Rounding out the 1st floor is a terrific mud/laundry/utlility room which also provides access to both the garage and rear yard. Sliding glass doors allow for natural sunlight and lead to the rear yard. Extremely spacious master suite with walk-in closet plus a second closet with custom organizer. Master bathroom with cherry cabinetry, Kohler sink, ceramic tiled floor and oversized shower (with raised height shower head). Bathrooms have handicapped commodes. The other 3 bedrooms are very roomy and offer double width closets & ceiling fans. An updated hall bathroom services the other 3 bedrooms and offers cherry cabinetry, 1 piece cultured marble sink/counter and tiled tub/shower area. Pull down stairs allow for easy access to the attic, which includes an attic fan.What a great time of year to enjoy this beautifully landscaped yard featuring newer cream vinyl privacy fencing to coordinate with the siding, set up your patio set and grill on the stamped concrete patio, plus a bonus 12 x 12 concrete pad with electric to accommodate for a hot tub. Front yard has in-ground Rainbird sprinkler system (panel in garage). Some other wonderful aspects of this home include Lennox central air conditioning May 2018; Lennox gas forced air heater approx. 2016; Dimensional shingle roof April 2015. Enjoy activities and walks through nearby Washington Lake Park. Note: Elementary and Middle Schools are listed but can change if town ever re-zones sending districts. Inclusions: Existing gas range, range hood, dishwasher, disposal; All attached interior & exterior light fixtures and ceiling fans; 2 automatic garage door openers & remotes; front yard sprinkler system. Also included in "as is" condition: Existing kitchen refrigerator, freezer in garage, refrigerator in garage, washer & dryer; All blinds, curtains & hardware.
Location
State NJ
County Gloucester
Area Washington Twp (20818)
Zoning R
Rooms
Other Rooms Living Room, Dining Room, Primary Bedroom, Bedroom 2, Bedroom 3, Bedroom 4, Kitchen, Family Room, Foyer, Laundry
Interior
Interior Features Attic, Attic/House Fan, Breakfast Area, Built-Ins, Carpet, Ceiling Fan(s), Crown Moldings, Family Room Off Kitchen, Floor Plan - Open, Formal/Separate Dining Room, Kitchen - Eat-In, Primary Bath(s), Pantry, Recessed Lighting, Stain/Lead Glass, Stall Shower, Upgraded Countertops, Wainscotting, Walk-in Closet(s), Window Treatments
Hot Water Natural Gas
Heating Forced Air
Cooling Central A/C
Flooring Carpet, Ceramic Tile, Laminated
Fireplaces Number 1
Fireplaces Type Brick, Fireplace - Glass Doors, Gas/Propane
Equipment Built-In Range, Dishwasher, Disposal, Oven/Range - Gas, Range Hood
Furnishings No
Fireplace Y
Appliance Built-In Range, Dishwasher, Disposal, Oven/Range - Gas, Range Hood
Heat Source Natural Gas
Laundry Main Floor
Exterior
Exterior Feature Patio(s)
Parking Features Garage - Front Entry, Garage Door Opener, Inside Access, Oversized
Garage Spaces 6.0
Fence Vinyl, Privacy
Utilities Available Cable TV Available
Water Access N
Roof Type Architectural Shingle
Accessibility Mobility Improvements
Porch Patio(s)
Attached Garage 2
Total Parking Spaces 6
Garage Y
Building
Lot Description Front Yard, Level, Rear Yard
Story 2
Foundation Slab
Sewer Public Sewer
Water Public
Architectural Style Colonial
Level or Stories 2
Additional Building Above Grade, Below Grade
New Construction N
Schools
Elementary Schools Wedgwood
Middle Schools Chestnut Ridge
High Schools Washington Twp. H.S.
School District Washington Township Public Schools
Others
Senior Community No
Tax ID 18-00198 10-00046
Ownership Fee Simple
SqFt Source Assessor
Acceptable Financing Cash, Conventional, FHA, VA
Listing Terms Cash, Conventional, FHA, VA
Financing Cash,Conventional,FHA,VA
Special Listing Condition Standard
Read Less
Want to know what your home might be worth? Contact us for a FREE valuation!

Our team is ready to help you sell your home for the highest possible price ASAP

Bought with Shana Davis • Keller Williams Realty - Cherry Hill





