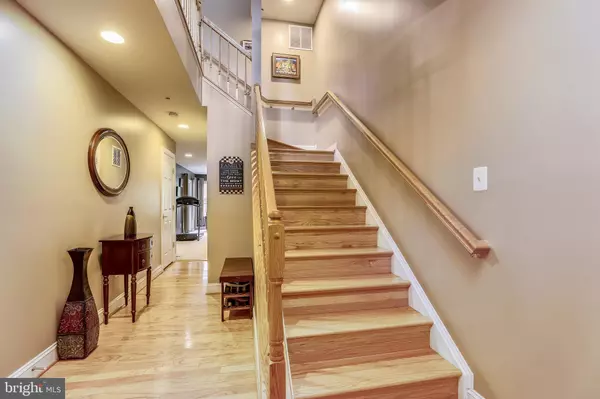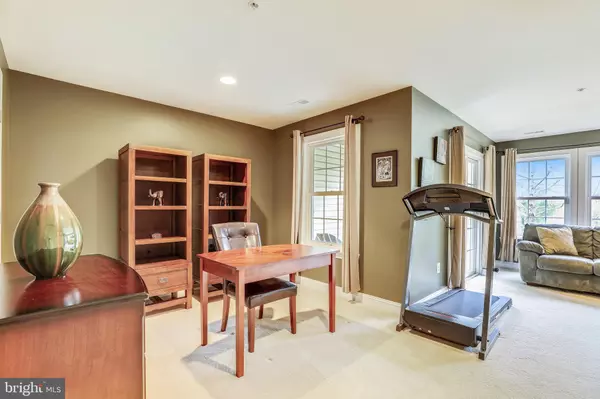$455,000
$460,000
1.1%For more information regarding the value of a property, please contact us for a free consultation.
8506 PAMELA WAY #118 Laurel, MD 20723
3 Beds
4 Baths
2,292 SqFt
Key Details
Sold Price $455,000
Property Type Condo
Sub Type Condo/Co-op
Listing Status Sold
Purchase Type For Sale
Square Footage 2,292 sqft
Price per Sqft $198
Subdivision Cherrytree Park
MLS Listing ID MDHW262080
Sold Date 06/07/19
Style Colonial
Bedrooms 3
Full Baths 2
Half Baths 2
Condo Fees $133/mo
HOA Y/N Y
Abv Grd Liv Area 2,292
Originating Board BRIGHT
Year Built 2007
Annual Tax Amount $6,027
Tax Year 2019
Property Description
Welcome to this immaculate spacious townhome. It shows like a model! Great natural light bathes the interior, while large windows and two private balconies overlook peaceful green views. One balcony adjoins the master bedroom perfect for enjoying a cup of coffee in the morning or a glass of wine in the evening. The other adjoins the family room. In cooler weather, step inside and experience the cheery warmth of the gas fireplace. Gleaming hardwood floors grace the entire main level and foyer. The kitchen features Corian counters and an island with a bar overhang. In addition to its private balcony, the master bedroom offers a vaulted ceiling, walk-in closet, and luxury bath with soaking tub and separate shower. The lower level contains a comfy rec room with a walk-out to a private patio, again facing natural green space.
Location
State MD
County Howard
Zoning MXD
Direction Northwest
Rooms
Other Rooms Living Room, Dining Room, Primary Bedroom, Kitchen, Family Room, Foyer, Bedroom 1, Laundry, Bathroom 2, Primary Bathroom, Half Bath
Interior
Interior Features Carpet, Ceiling Fan(s), Family Room Off Kitchen, Kitchen - Island, Primary Bath(s), Wood Floors, Walk-in Closet(s), Stall Shower, Recessed Lighting, Window Treatments, Upgraded Countertops
Hot Water Natural Gas
Heating Central, Forced Air
Cooling Central A/C, Ceiling Fan(s)
Fireplaces Number 1
Fireplaces Type Gas/Propane, Fireplace - Glass Doors
Equipment Built-In Microwave, Disposal, Dishwasher, Icemaker, Water Dispenser, Washer, Stove, Refrigerator, Oven/Range - Gas, Dryer - Electric
Fireplace Y
Window Features Insulated
Appliance Built-In Microwave, Disposal, Dishwasher, Icemaker, Water Dispenser, Washer, Stove, Refrigerator, Oven/Range - Gas, Dryer - Electric
Heat Source Natural Gas
Laundry Lower Floor
Exterior
Exterior Feature Deck(s), Patio(s)
Parking Features Garage - Front Entry, Garage Door Opener
Garage Spaces 2.0
Amenities Available Common Grounds, Jog/Walk Path
Water Access N
View Trees/Woods
Accessibility None
Porch Deck(s), Patio(s)
Attached Garage 1
Total Parking Spaces 2
Garage Y
Building
Story 3+
Foundation Slab
Sewer Public Sewer
Water Public
Architectural Style Colonial
Level or Stories 3+
Additional Building Above Grade, Below Grade
New Construction N
Schools
Elementary Schools Fulton
Middle Schools Lime Kiln
High Schools Reservoir
School District Howard County Public School System
Others
Pets Allowed Y
HOA Fee Include Common Area Maintenance,Insurance,Lawn Maintenance,Reserve Funds,Snow Removal,Trash
Senior Community No
Tax ID 1406584586
Ownership Condominium
Security Features Security System
Acceptable Financing Conventional, Cash, FHA, VA
Listing Terms Conventional, Cash, FHA, VA
Financing Conventional,Cash,FHA,VA
Special Listing Condition Standard
Pets Allowed Cats OK, Dogs OK
Read Less
Want to know what your home might be worth? Contact us for a FREE valuation!

Our team is ready to help you sell your home for the highest possible price ASAP

Bought with Jie He • Profound Realty, Inc.





