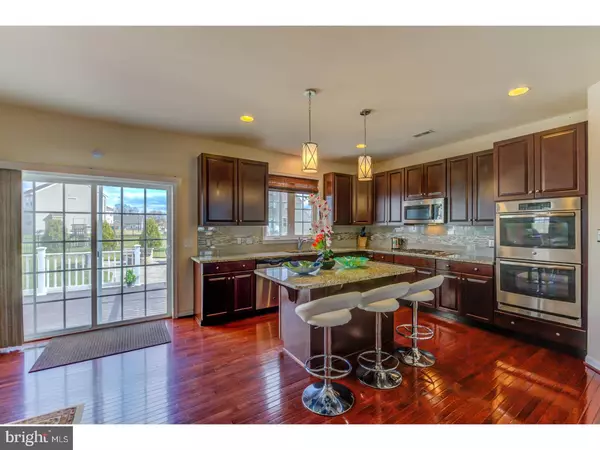$560,000
$599,000
6.5%For more information regarding the value of a property, please contact us for a free consultation.
85 HILLTOP TRL Camden Wyoming, DE 19934
5 Beds
6 Baths
4,817 SqFt
Key Details
Sold Price $560,000
Property Type Single Family Home
Sub Type Detached
Listing Status Sold
Purchase Type For Sale
Square Footage 4,817 sqft
Price per Sqft $116
Subdivision Sandy Hill
MLS Listing ID 1000254100
Sold Date 06/07/19
Style Colonial
Bedrooms 5
Full Baths 6
HOA Fees $4/ann
HOA Y/N Y
Abv Grd Liv Area 4,817
Originating Board TREND
Year Built 2014
Annual Tax Amount $2,548
Tax Year 2017
Lot Size 0.350 Acres
Acres 0.62
Lot Dimensions 60X255
Property Description
****Bitcoin accepted!A remarkable Wilkinson home is offered. Only 4 years young, the recently remodeled property provides an updated basement incorporating a full suite complete w/ media room encompassing over 7,000 SqFt of living space. Dream of hosting holiday gatherings utilizing the many entertainment features. The initial expansive foyer layout continues to the upgraded kitchen/spacious hard wood main living areas. Cathedral ceilings enhance abundant radiant natural light throughout. Family design features include, large capacity Cherry Cabinetry/pantry, upper level rooms w/ Jack & Jill bathroom configuration. Maximizing property utility across seasons, a large fenced rear yard, fire pit and hardscaping combine ideally to support recreation. Only minutes from Rt. 13 & Rt. 1 - commuting options both North or South.
Location
State DE
County Kent
Area Caesar Rodney (30803)
Zoning RS1
Rooms
Other Rooms Living Room, Dining Room, Primary Bedroom, Bedroom 2, Bedroom 3, Kitchen, Family Room, Bedroom 1, Laundry, Other, Attic
Basement Full, Fully Finished
Interior
Interior Features Butlers Pantry, Kitchen - Eat-In
Hot Water Natural Gas
Heating Forced Air
Cooling Central A/C
Flooring Wood
Fireplaces Number 1
Fireplaces Type Gas/Propane
Equipment Oven - Double
Fireplace Y
Appliance Oven - Double
Heat Source Natural Gas
Laundry Main Floor
Exterior
Parking Features Garage - Side Entry
Garage Spaces 6.0
Water Access N
Roof Type Shingle
Accessibility None
Attached Garage 3
Total Parking Spaces 6
Garage Y
Building
Lot Description Level
Story 2
Foundation Concrete Perimeter
Sewer Public Sewer
Water Public
Architectural Style Colonial
Level or Stories 2
Additional Building Above Grade
Structure Type Cathedral Ceilings,9'+ Ceilings
New Construction N
Schools
Elementary Schools W.B. Simpson
School District Caesar Rodney
Others
Senior Community No
Tax ID NM-00-09416-03-3900-000
Ownership Fee Simple
SqFt Source Assessor
Acceptable Financing Conventional, VA
Listing Terms Conventional, VA
Financing Conventional,VA
Special Listing Condition Standard
Read Less
Want to know what your home might be worth? Contact us for a FREE valuation!

Our team is ready to help you sell your home for the highest possible price ASAP

Bought with Michael A. Kelczewski • Monument Sotheby's International Realty





