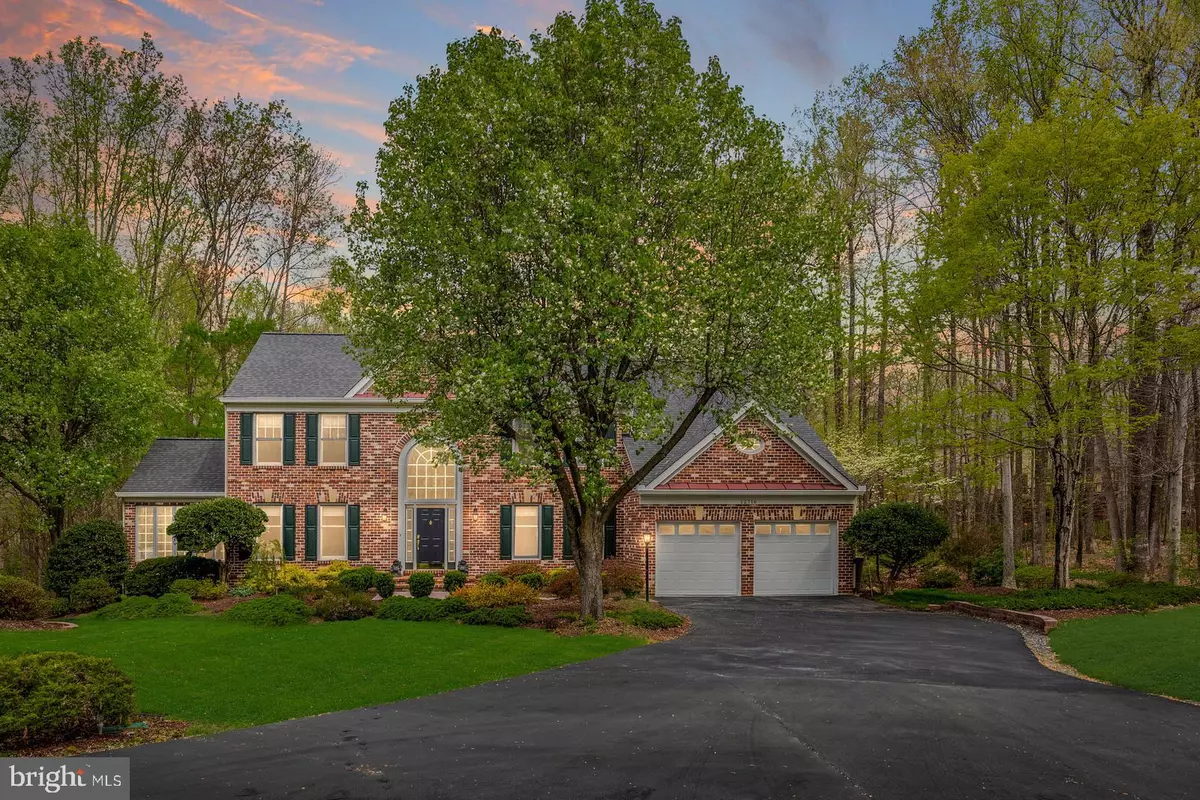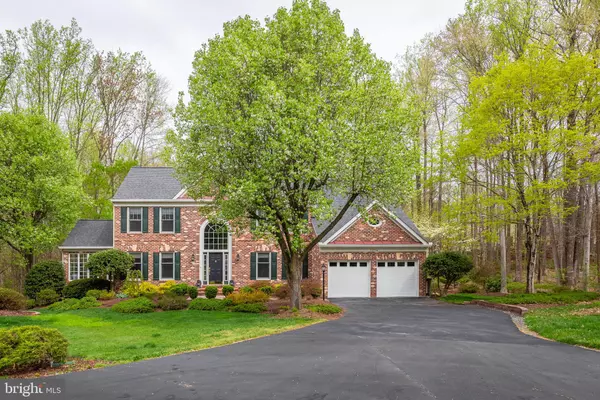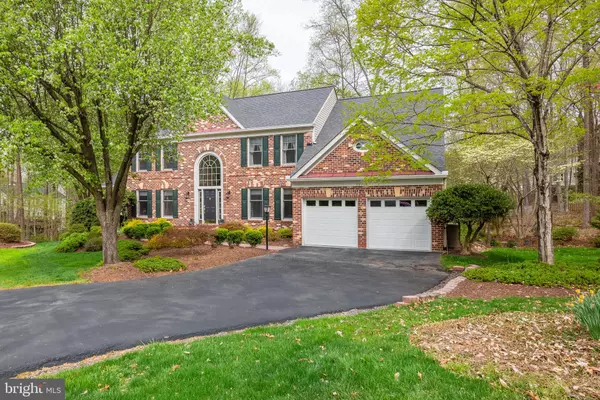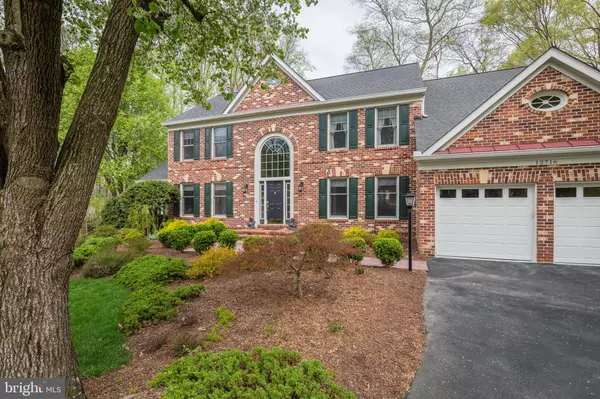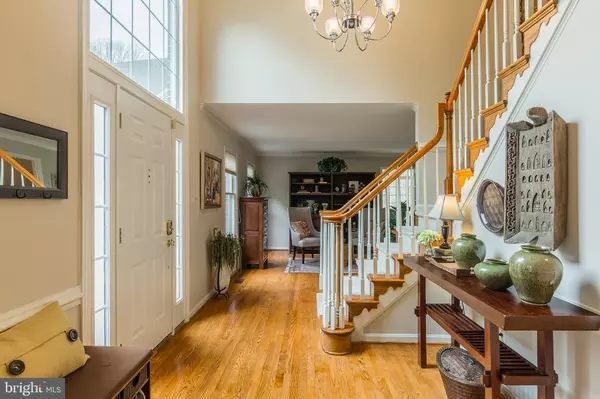$591,000
$590,000
0.2%For more information regarding the value of a property, please contact us for a free consultation.
12716 KNIGHTSBRIDGE DR Woodbridge, VA 22192
4 Beds
3 Baths
3,242 SqFt
Key Details
Sold Price $591,000
Property Type Single Family Home
Sub Type Detached
Listing Status Sold
Purchase Type For Sale
Square Footage 3,242 sqft
Price per Sqft $182
Subdivision Westridge
MLS Listing ID VAPW464716
Sold Date 06/06/19
Style Colonial
Bedrooms 4
Full Baths 3
HOA Fees $73/qua
HOA Y/N Y
Abv Grd Liv Area 3,242
Originating Board BRIGHT
Year Built 1989
Annual Tax Amount $6,800
Tax Year 2019
Lot Size 0.369 Acres
Acres 0.37
Property Description
Slip through the front door & you ll know this is it. That once in a lifetime home. It s quiet. The stillness is palpable. If you close your eyes just for a second, you ll swear it s the only house on the street. And the privacy the utter seclusion is to die for. Surrounded by trees & bathed in natural light, this home offers a casual elegance & grace but hums with a hip Pottery Barn vibe! You ll love the spacious floorplan with 3200+ square feet of living, the classic formal living & dining rooms, the stylish gourmet kitchen offering granite counters & stainless appliances, the main level bedroom with full bath. Chat with family & friends while you cook to your heart s delight! Or relax in the family room offering a woodburning fireplace. Cozy up in the stunning sunroom & read a favorite book or dream the day away on the deck overlooking a perfect, level lot backing to lush woods! At the end of the day, retreat to the sumptuous master bedroom suite & the luxury ensuite bath! It s stylish & chic. Every inch is perfection. Every inch is exactly your style .
Location
State VA
County Prince William
Zoning R2
Rooms
Other Rooms Living Room, Dining Room, Primary Bedroom, Bedroom 2, Bedroom 4, Kitchen, Family Room, Sun/Florida Room, Bathroom 2, Bathroom 3, Primary Bathroom, Full Bath
Basement Full, Daylight, Full, Fully Finished, Rear Entrance, Space For Rooms, Walkout Level
Main Level Bedrooms 1
Interior
Interior Features Breakfast Area, Carpet, Ceiling Fan(s), Crown Moldings, Entry Level Bedroom, Family Room Off Kitchen, Floor Plan - Open, Floor Plan - Traditional, Formal/Separate Dining Room, Kitchen - Eat-In, Kitchen - Gourmet, Kitchen - Island, Kitchen - Table Space, Primary Bath(s), Pantry, Walk-in Closet(s), Wood Floors
Hot Water Natural Gas
Heating Forced Air
Cooling Central A/C, Ceiling Fan(s)
Flooring Carpet, Ceramic Tile, Hardwood
Fireplaces Number 1
Fireplaces Type Mantel(s)
Equipment Cooktop, Dishwasher, Disposal, Dryer, Humidifier, Icemaker, Oven - Double, Oven - Wall, Oven/Range - Gas, Refrigerator, Washer, Water Heater
Fireplace Y
Appliance Cooktop, Dishwasher, Disposal, Dryer, Humidifier, Icemaker, Oven - Double, Oven - Wall, Oven/Range - Gas, Refrigerator, Washer, Water Heater
Heat Source Natural Gas
Exterior
Exterior Feature Deck(s)
Parking Features Garage - Front Entry
Garage Spaces 2.0
Amenities Available Basketball Courts, Common Grounds, Meeting Room, Party Room, Picnic Area, Pool - Outdoor, Swimming Pool, Water/Lake Privileges
Water Access N
View Garden/Lawn, Trees/Woods
Accessibility None
Porch Deck(s)
Attached Garage 2
Total Parking Spaces 2
Garage Y
Building
Lot Description Backs - Open Common Area, Backs to Trees, Landscaping, Level, Private, Secluded
Story 3+
Sewer Public Sewer
Water Public
Architectural Style Colonial
Level or Stories 3+
Additional Building Above Grade, Below Grade
New Construction N
Schools
Elementary Schools Westridge
School District Prince William County Public Schools
Others
HOA Fee Include Common Area Maintenance,Management,Pool(s),Trash
Senior Community No
Tax ID 8193-43-5203
Ownership Fee Simple
SqFt Source Assessor
Security Features Security System
Special Listing Condition Standard
Read Less
Want to know what your home might be worth? Contact us for a FREE valuation!

Our team is ready to help you sell your home for the highest possible price ASAP

Bought with Heather Carlson • RE/MAX Allegiance

