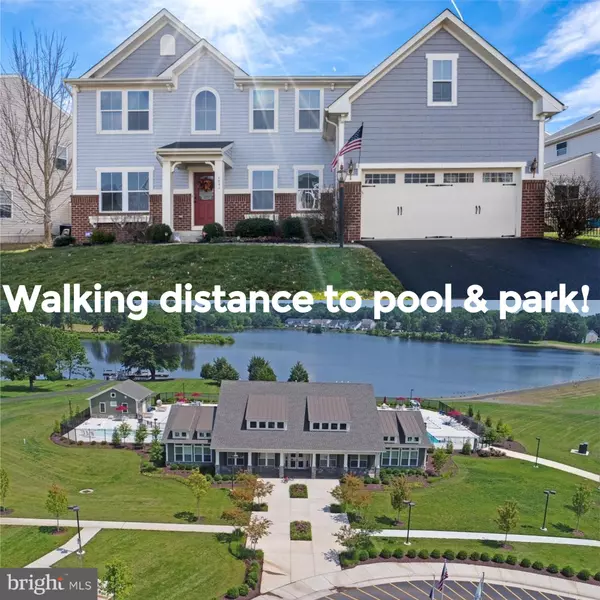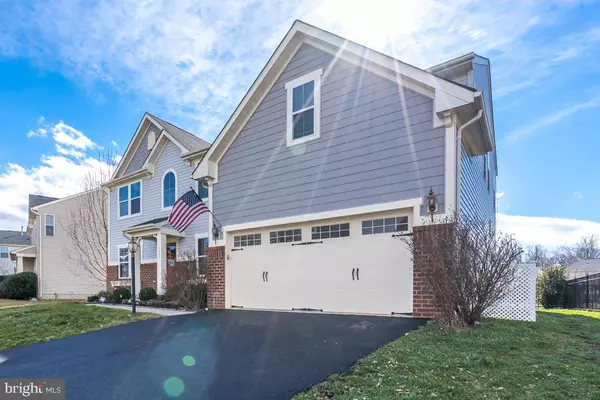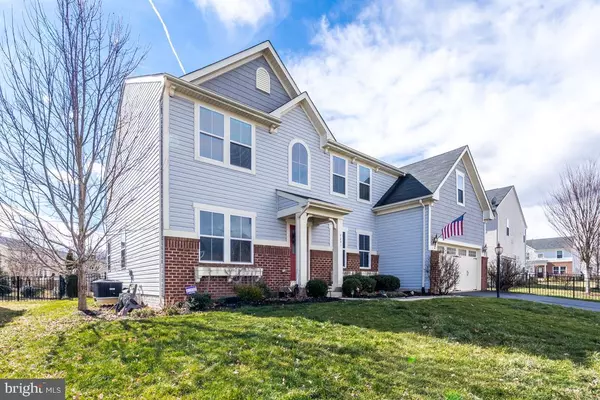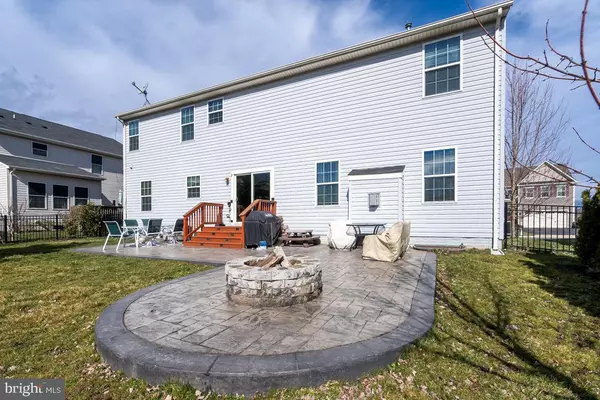$499,000
$499,000
For more information regarding the value of a property, please contact us for a free consultation.
7201 HERON PL Warrenton, VA 20187
5 Beds
4 Baths
3,676 SqFt
Key Details
Sold Price $499,000
Property Type Single Family Home
Sub Type Detached
Listing Status Sold
Purchase Type For Sale
Square Footage 3,676 sqft
Price per Sqft $135
Subdivision Brookside
MLS Listing ID VAFQ155288
Sold Date 06/10/19
Style Colonial
Bedrooms 5
Full Baths 3
Half Baths 1
HOA Fees $102/mo
HOA Y/N Y
Abv Grd Liv Area 2,826
Originating Board BRIGHT
Year Built 2010
Annual Tax Amount $4,801
Tax Year 2018
Lot Size 8,337 Sqft
Acres 0.19
Property Description
Beautifully maintained FIVE bedroom Ravenna Model in sought after Brookside Community. Main level features open floor plan kitchen and family room, formal dining and living room with a sun drenched gourmet kitchen. The upper level boasts 5 spacious bedrooms, featuring the perfect master suite. The basement has a large entertaining room, full bath room, and potential sixth bedroom/media room. Custom stamped concrete patio with built in fire pit, fully fenced back yard! Come for the house, stay for the amenities! Walking distance to the community dock access, lakeside pool, basketball courts, tennis courts and 2 playgrounds. Enjoy the 7 miles of park like walking trails encompassing the community. Immerse yourself in the growing local businesses; Old Bust Head Brewery, The Farm station Cafe, Vint HIll Winery, Vint Hill Crossfit, Covert Cafe just to name a few! All with in 2 miles of the house!
Location
State VA
County Fauquier
Zoning PR
Direction Northeast
Rooms
Basement Other
Interior
Heating Heat Pump(s)
Cooling Central A/C
Flooring Hardwood, Carpet
Heat Source Natural Gas
Exterior
Parking Features Additional Storage Area, Built In
Garage Spaces 2.0
Amenities Available Basketball Courts, Bike Trail, Club House, Common Grounds, Community Center, Exercise Room, Fitness Center, Jog/Walk Path, Lake, Pier/Dock, Pool - Outdoor
Water Access N
Roof Type Shingle
Accessibility None
Attached Garage 2
Total Parking Spaces 2
Garage Y
Building
Story 3+
Sewer Public Sewer
Water Public
Architectural Style Colonial
Level or Stories 3+
Additional Building Above Grade, Below Grade
Structure Type Dry Wall
New Construction N
Schools
Elementary Schools Greenville
Middle Schools Auburn
High Schools Kettle Run
School District Fauquier County Public Schools
Others
HOA Fee Include Pool(s),Recreation Facility,Pier/Dock Maintenance,Snow Removal
Senior Community No
Tax ID 7915-03-6731
Ownership Fee Simple
SqFt Source Estimated
Special Listing Condition Standard
Read Less
Want to know what your home might be worth? Contact us for a FREE valuation!

Our team is ready to help you sell your home for the highest possible price ASAP

Bought with Brooke Turner • Pearson Smith Realty, LLC





