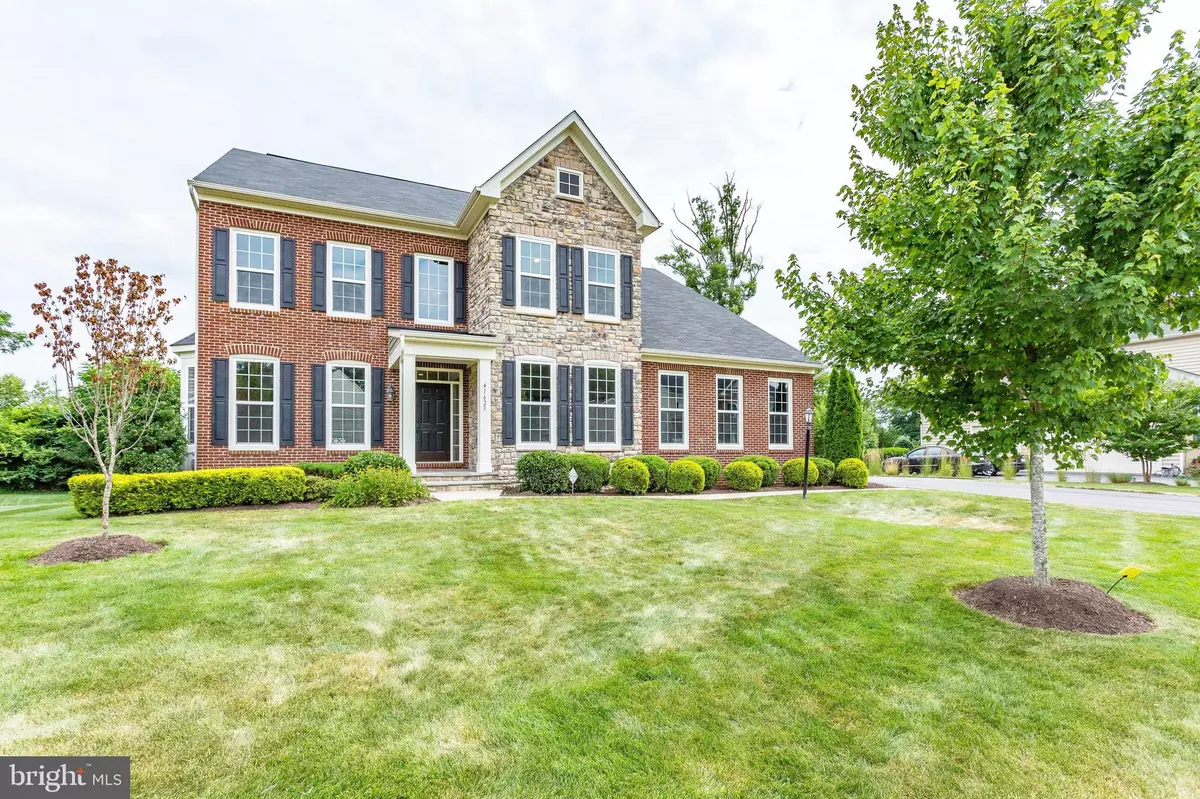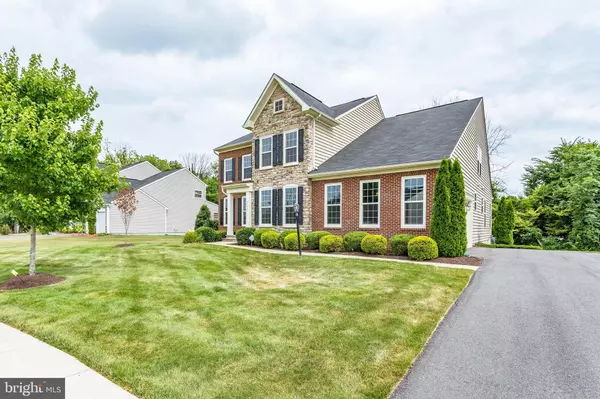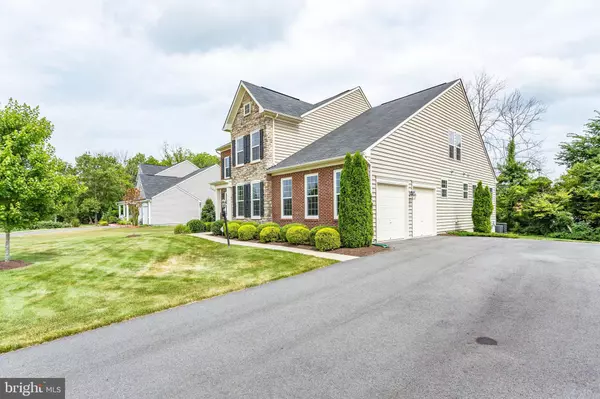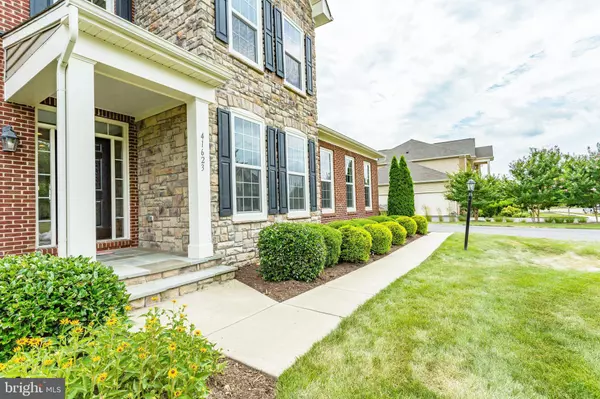$706,000
$699,900
0.9%For more information regarding the value of a property, please contact us for a free consultation.
41623 OLIVINE PL Aldie, VA 20105
5 Beds
5 Baths
4,580 SqFt
Key Details
Sold Price $706,000
Property Type Single Family Home
Sub Type Detached
Listing Status Sold
Purchase Type For Sale
Square Footage 4,580 sqft
Price per Sqft $154
Subdivision Stone Ridge
MLS Listing ID VALO354584
Sold Date 06/10/19
Style Colonial
Bedrooms 5
Full Baths 4
Half Baths 1
HOA Fees $93/mo
HOA Y/N Y
Abv Grd Liv Area 3,590
Originating Board BRIGHT
Year Built 2012
Annual Tax Amount $6,756
Tax Year 2019
Lot Size 0.314 Acres
Acres 0.31
Property Description
NEED MAIN LEVEL MASTER BEDROOM SUITE? HERE IT IS! PRISTINE Van Metre BUILDERS MODEL 5BR/4.5BA side-load 2-car gar SFD in upscale Stone Ridge (Niche.com ranked #1 suburb to live in Virginia)*0.31-ac cul-de-sac lot/backs trees/faces north*3 lvls: 5387SF total/4580SF fin*SHOWS LIKE A BUILDERS MODEL- LOADED w UPGRADES: MBR suite on ML & 4BRs on UL; gourmet kitchen-BfstRm; ML study; upgraded hdwds on ML/UL-carpet-ceramics; 2-story, tray, 9-ft ceilings; abundant mouldings-recessed lighting thruout; custom drapes-blinds+*ML MBR suite: tray ceiling/walk-in clos/in-suite laundry/luxury MBA: soaking tub/separate 2-person shower/bench*Gourmet kit: 46 cherry break-front cabinetry, granite counters/island/upgr stainless applcs: DD cooktop, b-in MW& 2 wall ovens/side-by-side frig/adjoin BfstRm w tray ceil*Formal DR*FmR w/tray ceil/gas fplc*UL 4BR: ea priv access to FBA/ea has w-in clos/ea w ceil fan/2nd BR-lvl laundry*LL: part fin walk-out bsmt/lge RecRm/FBA4/space to add legal BR6 and media room/2-zone HVAC *Upscale amenities*Great location/nearby to transportation/shopping+++.
Location
State VA
County Loudoun
Zoning RES
Direction North
Rooms
Other Rooms Dining Room, Primary Bedroom, Bedroom 2, Bedroom 3, Bedroom 4, Bedroom 5, Kitchen, Game Room, Family Room, Foyer, Breakfast Room, Study, Exercise Room, Laundry, Storage Room, Utility Room, Bathroom 1, Bathroom 2, Bathroom 3, Attic, Primary Bathroom, Half Bath
Basement Full, Connecting Stairway, Daylight, Full, Drain, Drainage System, Heated, Improved, Interior Access, Outside Entrance, Partially Finished, Poured Concrete, Rear Entrance, Space For Rooms, Sump Pump, Walkout Stairs, Windows
Main Level Bedrooms 1
Interior
Interior Features Attic, Breakfast Area, Built-Ins, Carpet, Ceiling Fan(s), Chair Railings, Crown Moldings, Curved Staircase, Dining Area, Entry Level Bedroom, Family Room Off Kitchen, Floor Plan - Open, Floor Plan - Traditional, Formal/Separate Dining Room, Kitchen - Gourmet, Kitchen - Island, Kitchen - Table Space, Kitchenette, Primary Bath(s), Pantry, Recessed Lighting, Stall Shower, Upgraded Countertops, Walk-in Closet(s), Window Treatments, Wood Floors
Hot Water 60+ Gallon Tank, Natural Gas
Heating Forced Air, Heat Pump(s), Humidifier, Programmable Thermostat, Zoned
Cooling Ceiling Fan(s), Central A/C, Heat Pump(s), Programmable Thermostat, Zoned
Flooring Carpet, Ceramic Tile, Concrete, Hardwood, Rough-In, Tile/Brick, Vinyl, Wood, Stone
Fireplaces Number 1
Fireplaces Type Fireplace - Glass Doors, Gas/Propane, Insert, Mantel(s), Marble, Screen
Equipment Built-In Microwave, Cooktop, Cooktop - Down Draft, Dishwasher, Disposal, Dryer, Dryer - Electric, Dryer - Front Loading, Exhaust Fan, Icemaker, Humidifier, Microwave, Oven - Double, Oven - Self Cleaning, Oven - Wall, Refrigerator, Stainless Steel Appliances, Surface Unit, Washer, Washer - Front Loading, Washer/Dryer Stacked, Water Dispenser, Water Heater, Water Heater - High-Efficiency
Furnishings No
Fireplace Y
Window Features Atrium,Bay/Bow,Double Pane,Energy Efficient,Screens,Vinyl Clad
Appliance Built-In Microwave, Cooktop, Cooktop - Down Draft, Dishwasher, Disposal, Dryer, Dryer - Electric, Dryer - Front Loading, Exhaust Fan, Icemaker, Humidifier, Microwave, Oven - Double, Oven - Self Cleaning, Oven - Wall, Refrigerator, Stainless Steel Appliances, Surface Unit, Washer, Washer - Front Loading, Washer/Dryer Stacked, Water Dispenser, Water Heater, Water Heater - High-Efficiency
Heat Source Natural Gas, Electric
Laundry Dryer In Unit, Has Laundry, Main Floor, Upper Floor, Washer In Unit
Exterior
Exterior Feature Porch(es)
Parking Features Garage - Side Entry, Garage Door Opener, Inside Access
Garage Spaces 6.0
Utilities Available Cable TV Available, DSL Available, Electric Available, Fiber Optics Available, Multiple Phone Lines, Natural Gas Available, Phone Available, Phone Connected, Sewer Available, Under Ground, Water Available
Amenities Available Basketball Courts, Bike Trail, Club House, Common Grounds, Community Center, Exercise Room, Fitness Center, Jog/Walk Path, Non-Lake Recreational Area, Non-Subdivision, Party Room, Picnic Area, Pool - Outdoor, Swimming Pool, Tennis Courts, Tot Lots/Playground
Water Access N
View Garden/Lawn, Scenic Vista, Street, Trees/Woods
Roof Type Composite,Shingle
Street Surface Approved,Black Top,Paved
Accessibility None
Porch Porch(es)
Road Frontage City/County, Public, State
Attached Garage 2
Total Parking Spaces 6
Garage Y
Building
Lot Description Backs to Trees, Cleared, Cul-de-sac, Front Yard, Interior, Landscaping, Level, No Thru Street, Open, Premium, PUD, Rear Yard, SideYard(s), Sloping, Vegetation Planting
Story 3+
Foundation Slab, Concrete Perimeter
Sewer Public Sewer
Water Public
Architectural Style Colonial
Level or Stories 3+
Additional Building Above Grade, Below Grade
Structure Type 2 Story Ceilings,9'+ Ceilings,Dry Wall,High,Tray Ceilings
New Construction N
Schools
Elementary Schools Arcola
Middle Schools Mercer
High Schools John Champe
School District Loudoun County Public Schools
Others
HOA Fee Include Common Area Maintenance,Health Club,Management,Pool(s),Recreation Facility,Snow Removal,Trash
Senior Community No
Tax ID 246193167000
Ownership Fee Simple
SqFt Source Estimated
Security Features Carbon Monoxide Detector(s),Electric Alarm,Fire Detection System,Monitored,Motion Detectors,Smoke Detector,Security System
Acceptable Financing Cash, Conventional, FHA, VA
Horse Property N
Listing Terms Cash, Conventional, FHA, VA
Financing Cash,Conventional,FHA,VA
Special Listing Condition Standard
Read Less
Want to know what your home might be worth? Contact us for a FREE valuation!

Our team is ready to help you sell your home for the highest possible price ASAP

Bought with AHMAD FAWAD DORANI • Samson Properties





