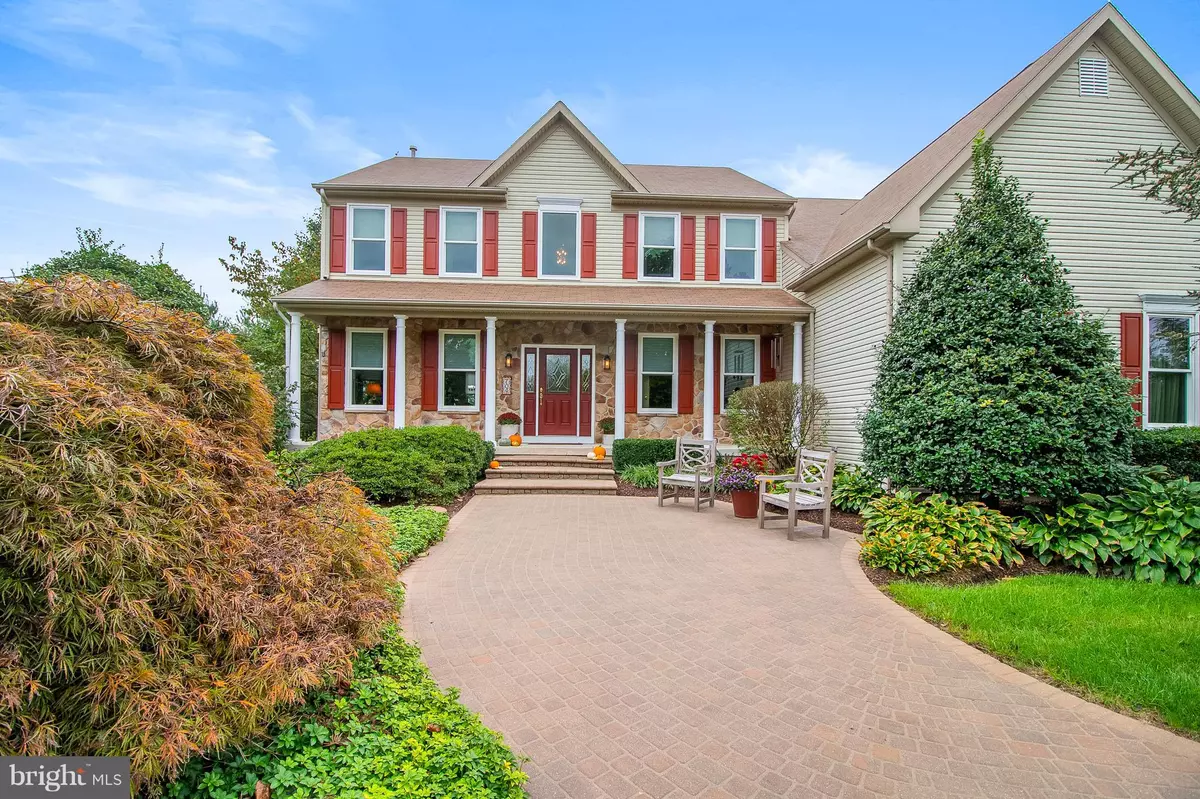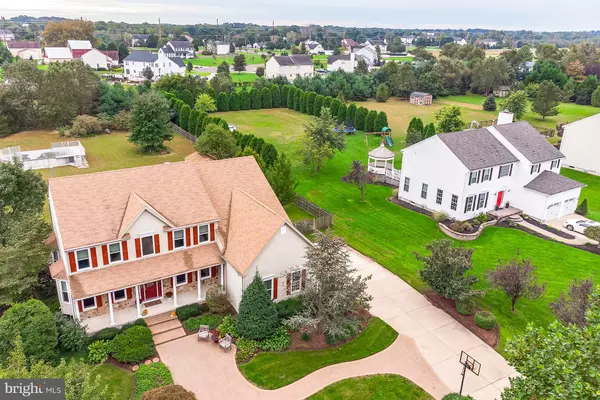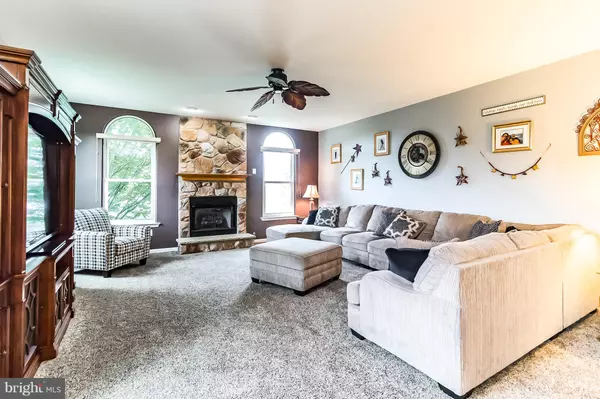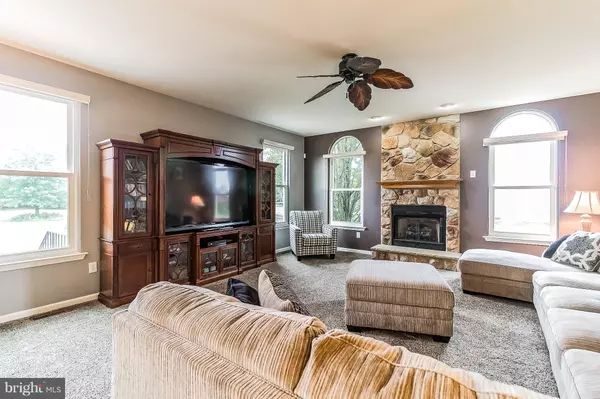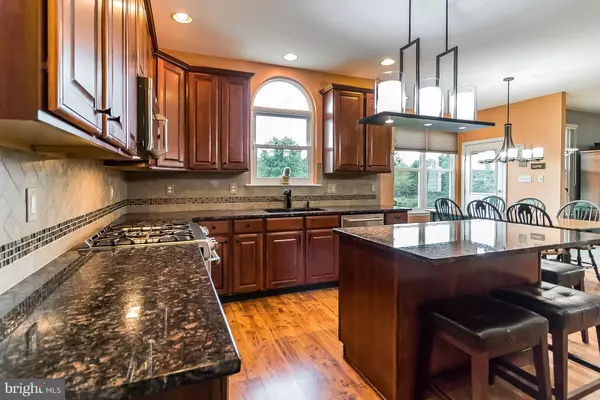$400,000
$425,000
5.9%For more information regarding the value of a property, please contact us for a free consultation.
704 NICOLE RD Mickleton, NJ 08056
4 Beds
3 Baths
3,931 SqFt
Key Details
Sold Price $400,000
Property Type Single Family Home
Sub Type Detached
Listing Status Sold
Purchase Type For Sale
Square Footage 3,931 sqft
Price per Sqft $101
Subdivision Deer Meadows
MLS Listing ID 1009932674
Sold Date 06/07/19
Style Colonial
Bedrooms 4
Full Baths 2
Half Baths 1
HOA Y/N N
Abv Grd Liv Area 3,234
Originating Board TREND
Year Built 2001
Annual Tax Amount $12,644
Tax Year 2018
Lot Size 1.000 Acres
Acres 1.0
Property Description
From the moment you arrive to this exceptional property, you will instantly fall in love with the gorgeous neighborhood and stunning character that shines throughout this home. Nestled in the rural corners of Mickleton and in the highly desired Kingsway School District, here you get the best of both worlds as you are minutes from I-295, the Commodore Barry Bridge and I 95, the Delaware Memorial Bridge, NJ Turnpike, Rt 322 and of course, downtown historic Swedesboro. As you approach the home, professional landscaping and stately columns and stone facade greet you at the entry. The Fully Finished Basement, Gourmet Kitchen with Granite Countertops and Stainless Steel Appliances, Master Suite, and Custom Stone Patio and Pool are just some of the reasons you will be blown away by this gorgeous property. Upon entry you are greeted by a living room and dining room whose stunning bay windows and classic architectural features will have you dreaming of the holiday parties you will soon be hosting here. Opening into the Gourmet Eat In Kitchen of your dreams, you will find gorgeous custom Cherry Cabinetry, Granite Countertops, Stainless Steel Appliances, Tile Backsplash, and a huge Center Island with Granite Countertops and Barstool Seating. The Eat In Dining Area shines with the natural light pouring in through the huge windows, that is perfect for entertaining guests or family dinners. The open floor plan will carry you into your family room, centered around an AMAZING Stone Fireplace and massive arched windows. It will not be hard to imagine yourself snuggled in front of the fire as the leaves change to gorgeous fall colors. Spacious bedrooms wait for you on the second floor, with great closet space, and massive windows. The Master Suite will take your breath away. Tray Ceilings, Massive Amounts of Space, Huge Closets, and Architectural details will carry you away. Step into your Personal SPA of a Master Bath, with Gorgeous Tiling, Double Vanities, and a Corner Tub that will be the perfect spot to getaway and unwind. Head into your Fully Finished Basement, or step outside onto your Custom Stone Patio with a Fireplace, Seating area, and room to Grill. You have the perfect view from here of your massive backyard, complete with a beautiful pool which will be perfect for those summer BBQ's. Don't wait to start making memories in this once in a lifetime home!
Location
State NJ
County Gloucester
Area East Greenwich Twp (20803)
Zoning RESID
Rooms
Other Rooms Living Room, Dining Room, Primary Bedroom, Bedroom 2, Bedroom 3, Kitchen, Family Room, Bedroom 1, Other, Attic
Basement Full
Interior
Interior Features Primary Bath(s), Kitchen - Island, Butlers Pantry, Ceiling Fan(s), Attic/House Fan, Sprinkler System, Stall Shower, Kitchen - Eat-In
Hot Water Natural Gas
Heating Forced Air, Energy Star Heating System, Programmable Thermostat
Cooling Central A/C, Energy Star Cooling System
Flooring Fully Carpeted, Vinyl
Fireplaces Number 1
Fireplaces Type Stone, Gas/Propane
Equipment Dishwasher, Built-In Microwave
Fireplace Y
Window Features Bay/Bow,Energy Efficient,Replacement
Appliance Dishwasher, Built-In Microwave
Heat Source Natural Gas
Laundry Main Floor
Exterior
Exterior Feature Patio(s), Porch(es)
Parking Features Inside Access, Garage Door Opener
Garage Spaces 6.0
Fence Other
Pool Above Ground
Utilities Available Cable TV
Water Access N
Roof Type Pitched,Shingle
Accessibility None
Porch Patio(s), Porch(es)
Attached Garage 3
Total Parking Spaces 6
Garage Y
Building
Lot Description Level, Trees/Wooded, Front Yard, Rear Yard
Story 2
Foundation Concrete Perimeter
Sewer On Site Septic
Water Public
Architectural Style Colonial
Level or Stories 2
Additional Building Above Grade, Below Grade
Structure Type 9'+ Ceilings
New Construction N
Schools
Middle Schools Kingsway Regional
High Schools Kingsway Regional
School District Kingsway Regional High
Others
Senior Community No
Tax ID 03-01102-00005 17
Ownership Fee Simple
SqFt Source Estimated
Security Features Security System
Acceptable Financing Conventional, VA, FHA 203(b), USDA
Listing Terms Conventional, VA, FHA 203(b), USDA
Financing Conventional,VA,FHA 203(b),USDA
Special Listing Condition Standard
Read Less
Want to know what your home might be worth? Contact us for a FREE valuation!

Our team is ready to help you sell your home for the highest possible price ASAP

Bought with Scott Kompa • RE/MAX Preferred - Mullica Hill

