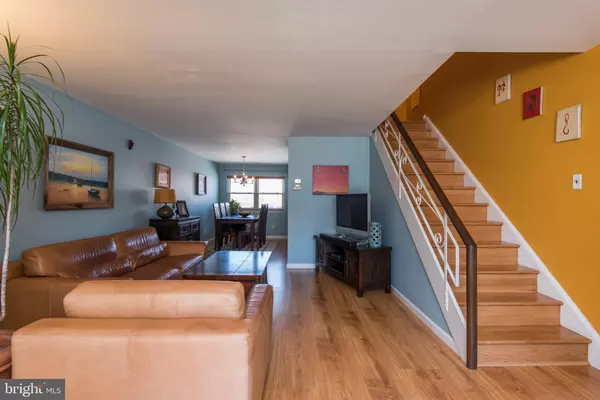$252,500
$255,000
1.0%For more information regarding the value of a property, please contact us for a free consultation.
5409 HOUGHTON PL Philadelphia, PA 19128
3 Beds
1 Bath
1,532 SqFt
Key Details
Sold Price $252,500
Property Type Townhouse
Sub Type Interior Row/Townhouse
Listing Status Sold
Purchase Type For Sale
Square Footage 1,532 sqft
Price per Sqft $164
Subdivision Wissahickon
MLS Listing ID PAPH782148
Sold Date 06/10/19
Style AirLite
Bedrooms 3
Full Baths 1
HOA Y/N N
Abv Grd Liv Area 1,132
Originating Board BRIGHT
Year Built 1950
Annual Tax Amount $2,752
Tax Year 2019
Lot Size 1,629 Sqft
Acres 0.04
Lot Dimensions 16.29 x 100.00
Property Description
Desirable Wissahickon home situated on a quiet cul-de-sac street. Beautifully maintained and backs up to Fairmount Park. Welcoming curb appeal with the front paver patio and landscaping. Enter this open floor plan with hardwood flooring spacious living room, updated kitchen and dining room. The modern kitchen has plenty of custom cabinets and stainless appliances. The second level has three bedrooms with plenty of closet space. Recently remodeled hall bath with marble tile. Soaking tub with glass doors, contemporary fixtures, and storage. An extra living area within the Finished Basement, exits to the back of the home where you have an attached garage and driveway parking. Hardwood flooring throughout, newer interior doors. All systems go with a newer roof, heater, windows, and hot water heater. This home is conveniently located to major roads, a short commute to center city and suburbs, Transporation both rail and bus.
Location
State PA
County Philadelphia
Area 19128 (19128)
Zoning RSA5
Rooms
Basement Fully Finished
Main Level Bedrooms 3
Interior
Heating Forced Air
Cooling Central A/C
Heat Source Natural Gas
Laundry Lower Floor
Exterior
Parking Features Garage Door Opener
Garage Spaces 2.0
Water Access N
Accessibility None
Attached Garage 1
Total Parking Spaces 2
Garage Y
Building
Story 2
Sewer Public Sewer
Water Public
Architectural Style AirLite
Level or Stories 2
Additional Building Above Grade, Below Grade
New Construction N
Schools
School District The School District Of Philadelphia
Others
Senior Community No
Tax ID 213221720
Ownership Fee Simple
SqFt Source Assessor
Special Listing Condition Standard
Read Less
Want to know what your home might be worth? Contact us for a FREE valuation!

Our team is ready to help you sell your home for the highest possible price ASAP

Bought with Antonella Dominijanni • Mercury Real Estate Group





