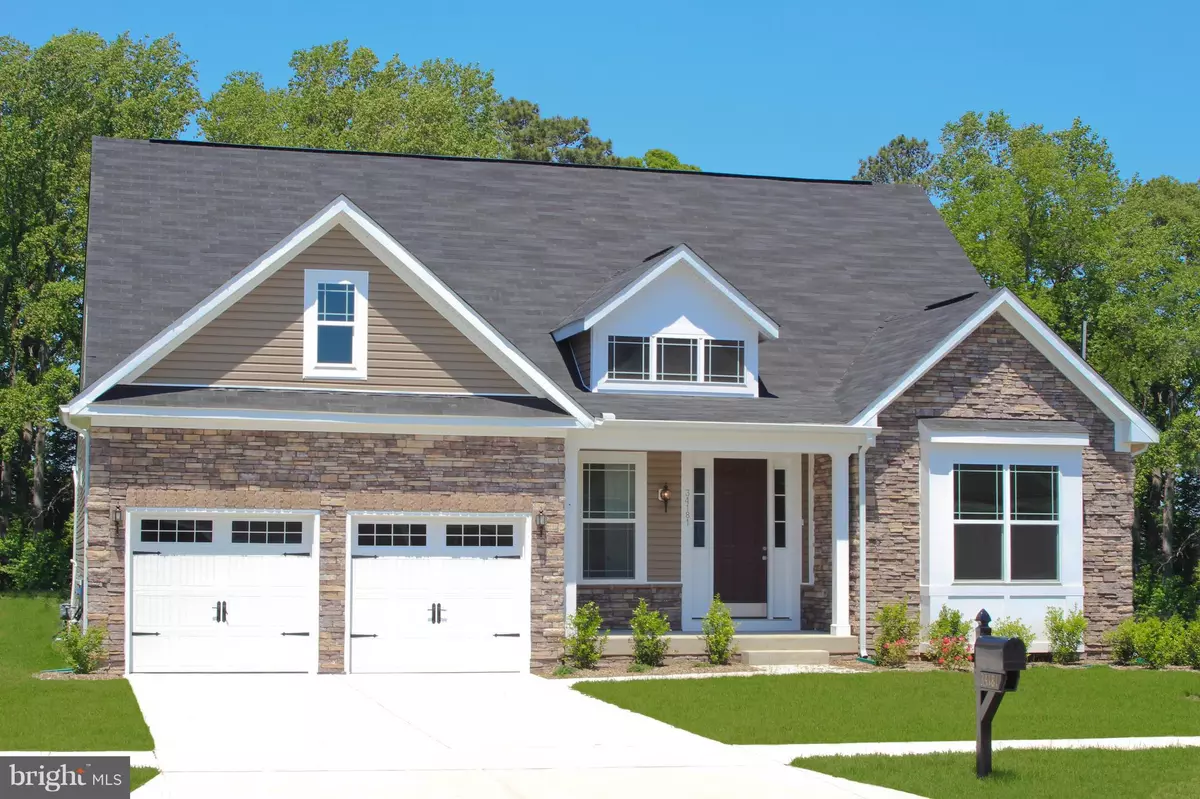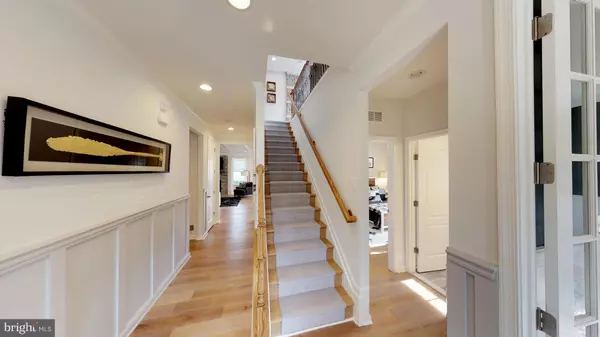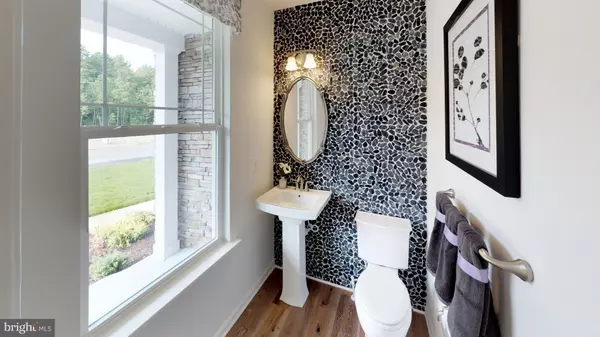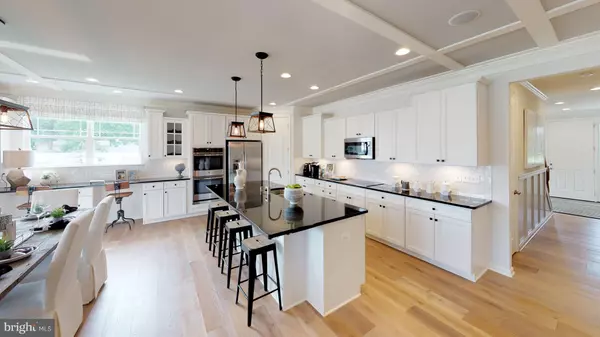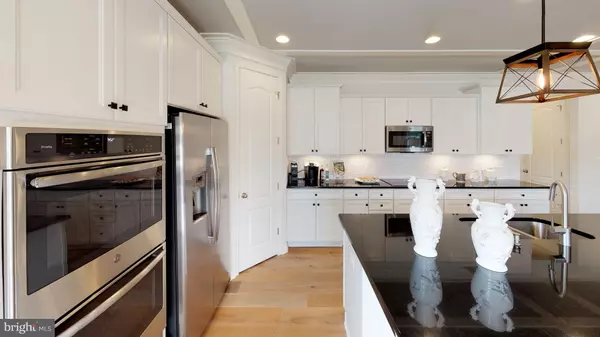$397,900
$399,900
0.5%For more information regarding the value of a property, please contact us for a free consultation.
34222 SPRING BROOK AVE Lewes, DE 19958
3 Beds
3 Baths
2,032 SqFt
Key Details
Sold Price $397,900
Property Type Single Family Home
Sub Type Detached
Listing Status Sold
Purchase Type For Sale
Square Footage 2,032 sqft
Price per Sqft $195
Subdivision Villages At Red Mill Pond
MLS Listing ID DESU126822
Sold Date 02/26/19
Style Ranch/Rambler
Bedrooms 3
Full Baths 2
Half Baths 1
HOA Fees $149/qua
HOA Y/N Y
Abv Grd Liv Area 2,032
Originating Board BRIGHT
Year Built 2018
Annual Tax Amount $176
Tax Year 2018
Lot Size 0.300 Acres
Acres 0.3
Property Description
NEW CONSTRUCTION BY K HOVNANIAN HOMES at Red Mill Pond! The St. Michaels model features 3br/2.5ba with professional designer selected hardwood & ceramic tile flooring, open kitchen w/ stainless appliances & large island, granite countertops, owners ultra spa bath w/ granite & more! The Villages at Red Mill Pond in Lewes, DE features beautiful single family new homes nestled against one of the largest fresh water ponds. Community features a kayak launch, gazebo, clubhouse & pool. Photos are a model home and may show optional features not included. See Sales Consultant for details.
Location
State DE
County Sussex
Area Lewes Rehoboth Hundred (31009)
Zoning AR-1
Rooms
Other Rooms Primary Bedroom, Kitchen, Great Room, Laundry, Bathroom 2, Primary Bathroom, Full Bath, Half Bath, Screened Porch
Main Level Bedrooms 3
Interior
Interior Features Carpet, Combination Dining/Living, Combination Kitchen/Dining, Dining Area, Floor Plan - Open, Primary Bath(s), Recessed Lighting, Upgraded Countertops, Walk-in Closet(s), Wood Floors
Hot Water Electric
Cooling Central A/C
Flooring Carpet, Ceramic Tile, Hardwood, Laminated
Fireplaces Number 1
Fireplaces Type Fireplace - Glass Doors, Gas/Propane
Equipment Disposal, Dishwasher, Energy Efficient Appliances, ENERGY STAR Dishwasher, Icemaker, Microwave, Oven/Range - Gas, Refrigerator, Stainless Steel Appliances
Fireplace Y
Window Features ENERGY STAR Qualified,Low-E,Screens,Double Pane,Vinyl Clad
Appliance Disposal, Dishwasher, Energy Efficient Appliances, ENERGY STAR Dishwasher, Icemaker, Microwave, Oven/Range - Gas, Refrigerator, Stainless Steel Appliances
Heat Source Propane - Owned
Laundry Hookup, Main Floor
Exterior
Exterior Feature Enclosed, Porch(es), Screened
Parking Features Garage - Front Entry, Garage Door Opener, Inside Access
Garage Spaces 2.0
Utilities Available Cable TV Available, Electric Available, Phone Available, Sewer Available, Water Available
Amenities Available Pool - Outdoor, Other
Water Access N
View Street
Roof Type Architectural Shingle
Accessibility Level Entry - Main
Porch Enclosed, Porch(es), Screened
Road Frontage Private
Attached Garage 2
Total Parking Spaces 2
Garage Y
Building
Story 1
Foundation Crawl Space
Sewer Public Sewer
Water Public
Architectural Style Ranch/Rambler
Level or Stories 1
Additional Building Above Grade, Below Grade
Structure Type 9'+ Ceilings,Dry Wall
New Construction Y
Schools
School District Cape Henlopen
Others
HOA Fee Include Lawn Care Front,Lawn Care Side,Lawn Care Rear,Lawn Maintenance,Management,Pool(s),Snow Removal,Trash,Other
Senior Community No
Tax ID 334-04.00-236.00
Ownership Fee Simple
SqFt Source Estimated
Security Features Carbon Monoxide Detector(s),Smoke Detector
Special Listing Condition Standard
Read Less
Want to know what your home might be worth? Contact us for a FREE valuation!

Our team is ready to help you sell your home for the highest possible price ASAP

Bought with Matthew I Brittingham • Patterson Schwartz - Rehoboth


