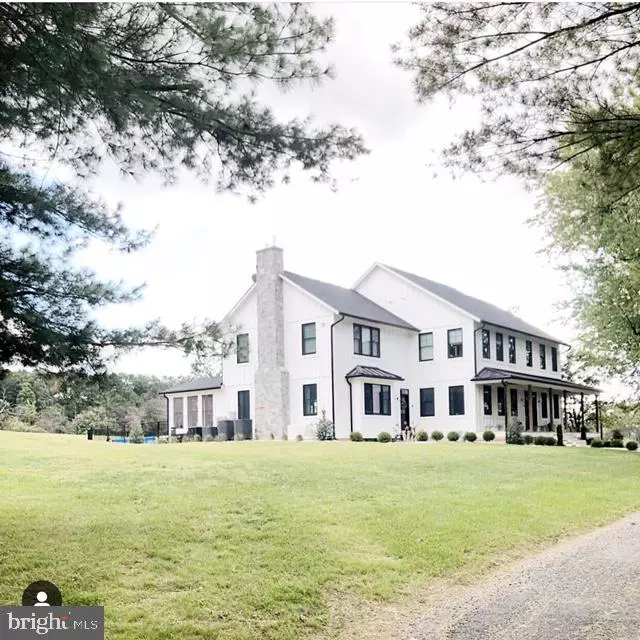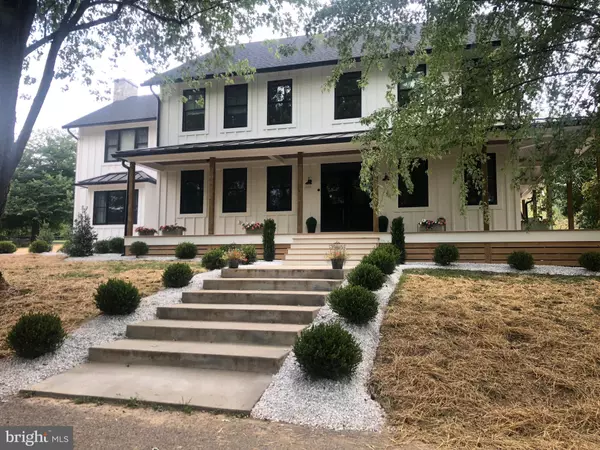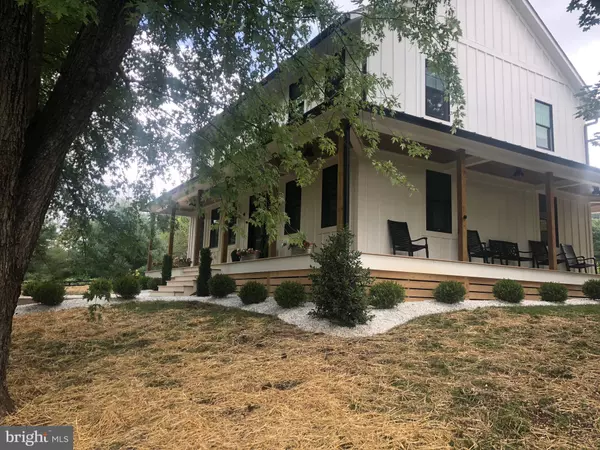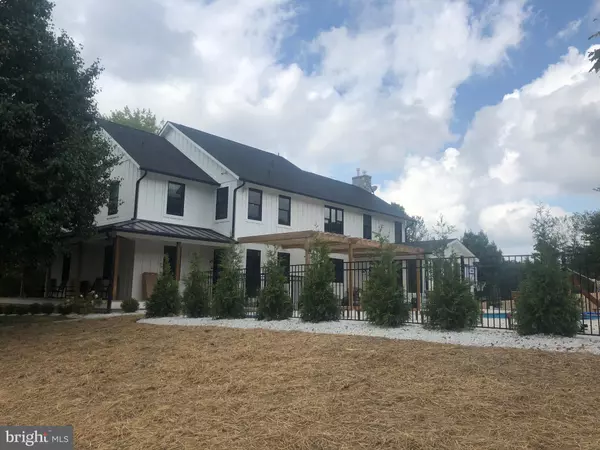$875,000
$894,000
2.1%For more information regarding the value of a property, please contact us for a free consultation.
103 MILROY DR Winchester, VA 22602
4 Beds
3 Baths
5,748 SqFt
Key Details
Sold Price $875,000
Property Type Single Family Home
Sub Type Detached
Listing Status Sold
Purchase Type For Sale
Square Footage 5,748 sqft
Price per Sqft $152
Subdivision Equestrian Estates
MLS Listing ID VAFV140326
Sold Date 05/22/19
Style Farmhouse/National Folk
Bedrooms 4
Full Baths 2
Half Baths 1
HOA Y/N N
Abv Grd Liv Area 4,848
Originating Board BRIGHT
Year Built 2017
Annual Tax Amount $2,845
Tax Year 2018
Lot Size 7.190 Acres
Acres 7.19
Lot Dimensions This property contains two lots.51 30 2 B and 51 30 2 C Lot B annual tax is $2845.00 Lot C annual tax is $852.00
Property Description
MOTIVATED SELLER, MAKE OFFER!!! DONT FORGET TO CHECK OUT THE VIRTUAL TOUR OF THE PROPERTY!!! Tranquil view with peaceful pond compliments this 7+-acre modern farmhouse property and provides elegant country living at its best. This custom home features James Hardie Cement board and batten siding and is over 4800 finished sq. ft. including an exercise room, office with fireplace and built-ins, large family room with bay window, fireplace and attached screened in porch, gourmet kitchen with two 12 foot islands, 2 farm house sinks, quartz counter tops, large commercial fridge and freezer, large butler's pantry with 2nd dishwasher, huge master suite with fireplace, large custom built-in closets, very large shower with multiple shower heads, library, bamboo floors throughout, exquisite lighting fixture upgrades and whole house generator.3 zone HVAC. Home also includes detached 7 car garage. 4 bays are closed and can be used as a workshop. This home also includes a 35 ft. heated saltwater pool with hot tub. Partially finished basement. Large, covered wraparound porch with wood ceiling. For the equestrian this home also features a well-appointed 2100 sq. ft. brick barn with 8 total stalls and central heating and air conditioning, automatic water system and tack room. Several enclosed pastures with paddocks are on the property. New fencing recently installed. Those seeking a small farm will enjoy these amenities as well as the chicken coop and run. Chickens can convey if interested. Above the barn you will find a 900 sq. ft. fully finished guest home apartment. This space features 2 bedrooms, one with a deck overlooking the pastures, 1 full bath, large kitchen with Carrera marble counter tops, island, farmhouse sink, electric range/oven, French-door fridge, eating area, and living room also with new central heating and air conditioning. Pond features beautiful white and pink lotus flowers all summer long. Custom landscaping featuring holly bushes, boxwoods and hydrangeas with White stone mulch. Lots of mature trees. Pine tree lined driveway. This is the builder s personal custom home, that was just completed 12/22/2017.Only minutes from Rt. 50, the hospital and downtown Winchester. A truly unique home that is a must see.
Location
State VA
County Frederick
Zoning RA
Direction Northwest
Rooms
Basement Other, Heated, Partially Finished, Poured Concrete, Water Proofing System, Sump Pump
Interior
Interior Features 2nd Kitchen, Air Filter System, Attic, Bar, Breakfast Area, Built-Ins, Butlers Pantry, Ceiling Fan(s), Dining Area, Family Room Off Kitchen, Floor Plan - Open, Formal/Separate Dining Room, Kitchen - Eat-In, Kitchen - Island, Kitchen - Gourmet, Kitchen - Table Space, Primary Bath(s), Pantry, Recessed Lighting, Sauna, Skylight(s), Stall Shower, Store/Office, Studio, Upgraded Countertops, Walk-in Closet(s), Water Treat System, WhirlPool/HotTub, Window Treatments, Wood Floors
Hot Water Tankless, Propane
Heating Heat Pump - Gas BackUp, Programmable Thermostat, Zoned
Cooling Programmable Thermostat, Heat Pump(s), Energy Star Cooling System, Zoned
Fireplaces Number 3
Fireplaces Type Brick, Fireplace - Glass Doors, Gas/Propane, Marble, Screen, Stone, Wood
Equipment Negotiable
Fireplace Y
Heat Source Propane - Owned
Laundry Main Floor
Exterior
Exterior Feature Enclosed, Patio(s), Porch(es), Screened, Terrace, Wrap Around
Parking Features Additional Storage Area, Covered Parking, Garage - Front Entry, Inside Access, Oversized
Garage Spaces 13.0
Fence Wood, Fully
Pool Fenced, Filtered, Heated, In Ground, Saltwater
Utilities Available Under Ground, Propane
Water Access Y
Water Access Desc Fishing Allowed,Canoe/Kayak,Private Access,Swimming Allowed
View Garden/Lawn, Mountain, Panoramic, Pasture, Pond, Trees/Woods
Street Surface Access - On Grade,Black Top
Farm Horse
Accessibility 36\"+ wide Halls, Doors - Lever Handle(s), Doors - Swing In
Porch Enclosed, Patio(s), Porch(es), Screened, Terrace, Wrap Around
Total Parking Spaces 13
Garage Y
Building
Lot Description Additional Lot(s), Backs - Open Common Area, Backs - Parkland, Backs to Trees, Cleared, Cul-de-sac, Front Yard, Landscaping, No Thru Street, Open, Partly Wooded, Pond, Poolside, Premium, Private, Rear Yard, Rural, Secluded, SideYard(s)
Story 3+
Foundation Concrete Perimeter, Slab
Sewer Septic Exists
Water Well
Architectural Style Farmhouse/National Folk
Level or Stories 3+
Additional Building Above Grade, Below Grade
New Construction Y
Schools
Elementary Schools Orchard View
Middle Schools Frederick County
High Schools James Wood
School District Frederick County Public Schools
Others
Senior Community No
Tax ID 51 30 2 B
Ownership Fee Simple
SqFt Source Estimated
Horse Property Y
Horse Feature Horse Trails, Horses Allowed, Paddock, Riding Ring, Stable(s)
Special Listing Condition Standard
Read Less
Want to know what your home might be worth? Contact us for a FREE valuation!

Our team is ready to help you sell your home for the highest possible price ASAP

Bought with John B Schroth • Colony Realty





