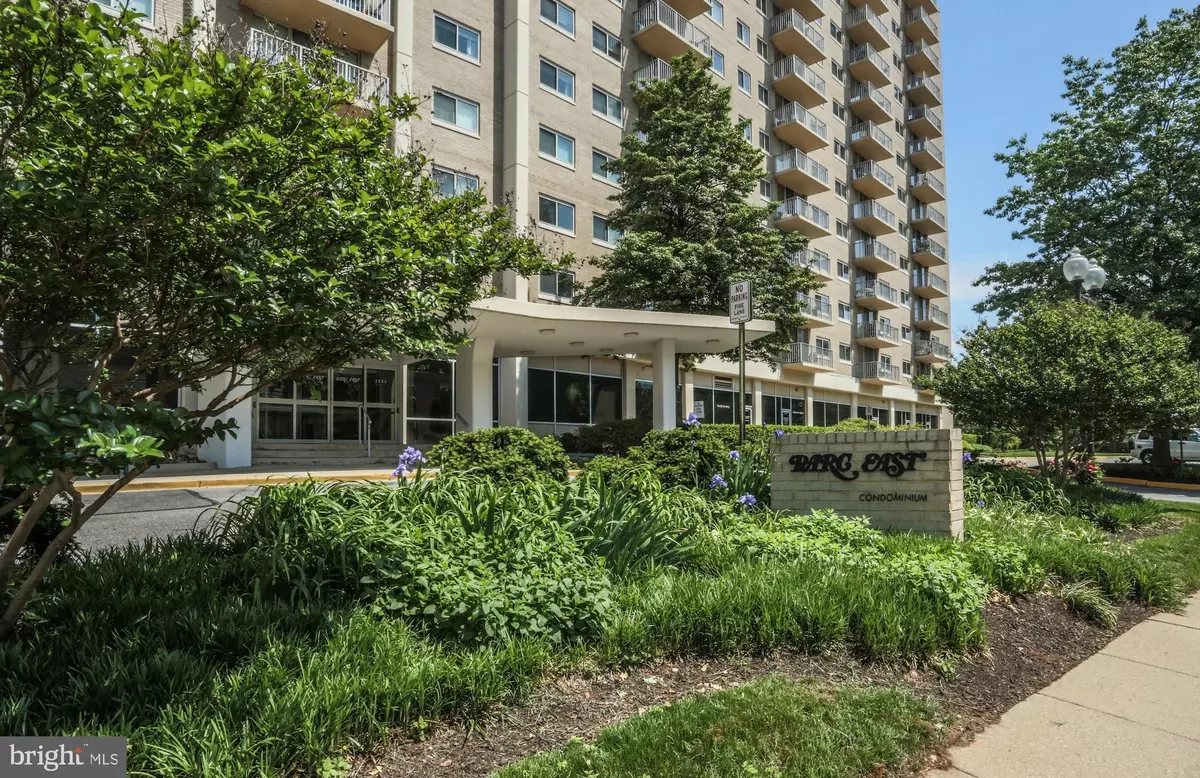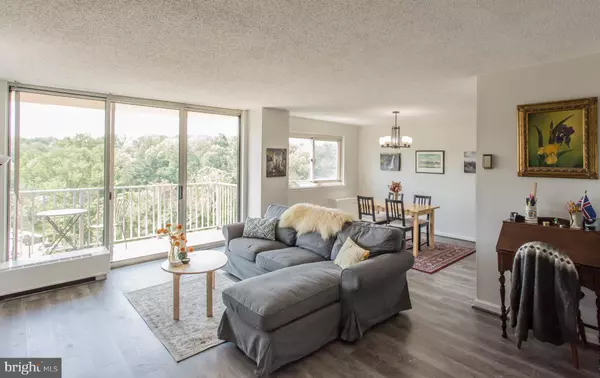$238,000
$235,000
1.3%For more information regarding the value of a property, please contact us for a free consultation.
1225 MARTHA CUSTIS DR #914 Alexandria, VA 22302
1 Bed
1 Bath
817 SqFt
Key Details
Sold Price $238,000
Property Type Condo
Sub Type Condo/Co-op
Listing Status Sold
Purchase Type For Sale
Square Footage 817 sqft
Price per Sqft $291
Subdivision Parc East
MLS Listing ID VAAX234840
Sold Date 06/10/19
Style Unit/Flat
Bedrooms 1
Full Baths 1
Condo Fees $509/mo
HOA Y/N N
Abv Grd Liv Area 817
Originating Board BRIGHT
Year Built 1980
Annual Tax Amount $2,569
Tax Year 2019
Property Description
An ideally-located, urban condo with a tale of two views: On this unit's (south-facing) side of the building, you encounter sweeping, quiet & lush oasis views while on the north side, your views are typical of a city condo--loud roadways (395), power lines & a storm ditch (a water view?). This well laid out 814-square foot, 1 bedroom, 1 bathroom condo offers large common areas and loads of storage (two walk-in closets & an extra storage unit in basement). ALL UTILITIES INCLUDED with multiple washers/dryers on each floor, outdoor pool, gym w/sauna, 24-hour front desk for security/mail delivery, tennis/basketball courts, picnic/grill area, designated pet area, parking lot with free unlimited spaces for residents & guests. Newer appliances and luxury gray wood-grainlaminate floors. Recently renovated lobby and gym. The convenience of practically being on I-395 without having to look at or hear it. 8-minite walk to downtown Shirlington that has lots of restaurants, bars/night life, movie theater, Signature Theatre, library, brewery, and a 24-hour grocery store! (http://villageatshirlington.com/ ) 2-minute drive to the Pentagon, 5-minute drive to Ft Myer. Bus route right outside the condo building, and large bus station at Shirlington.
Location
State VA
County Alexandria City
Zoning RB
Direction South
Rooms
Other Rooms Living Room, Dining Room, Kitchen, Foyer, Bedroom 1, Bathroom 1
Main Level Bedrooms 1
Interior
Interior Features Dining Area, Flat, Floor Plan - Open, Upgraded Countertops, Walk-in Closet(s)
Cooling Central A/C
Flooring Ceramic Tile, Laminated
Equipment Dishwasher, Disposal, Oven - Self Cleaning, Oven - Single, Oven/Range - Gas, Range Hood, Refrigerator, Stainless Steel Appliances, Stove
Furnishings No
Fireplace N
Appliance Dishwasher, Disposal, Oven - Self Cleaning, Oven - Single, Oven/Range - Gas, Range Hood, Refrigerator, Stainless Steel Appliances, Stove
Heat Source Natural Gas
Laundry Common, Shared
Exterior
Exterior Feature Balcony
Amenities Available Elevator, Exercise Room, Extra Storage, Fitness Center, Laundry Facilities, Pool - Outdoor, Swimming Pool, Tennis Courts, Basketball Courts
Water Access N
View Scenic Vista, Trees/Woods, Panoramic
Accessibility None
Porch Balcony
Garage N
Building
Story 1
Unit Features Hi-Rise 9+ Floors
Sewer Public Sewer
Water Public
Architectural Style Unit/Flat
Level or Stories 1
Additional Building Above Grade, Below Grade
Structure Type Dry Wall
New Construction N
Schools
Elementary Schools Charles Barrett
Middle Schools George Washington
High Schools Alexandria City
School District Alexandria City Public Schools
Others
Pets Allowed Y
HOA Fee Include Air Conditioning,Common Area Maintenance,Custodial Services Maintenance,Electricity,Ext Bldg Maint,Gas,Heat,Lawn Maintenance,Management,Pool(s),Reserve Funds,Road Maintenance,Snow Removal,Trash,Water,Health Club,Insurance,Sewer
Senior Community No
Tax ID 005.02-0B-0914
Ownership Condominium
Security Features Desk in Lobby,Main Entrance Lock
Horse Property N
Special Listing Condition Standard
Pets Allowed Cats OK, Dogs OK, Number Limit, Pet Addendum/Deposit
Read Less
Want to know what your home might be worth? Contact us for a FREE valuation!

Our team is ready to help you sell your home for the highest possible price ASAP

Bought with Jonathan L Bartlett • Engel & Volkers Washington, DC





