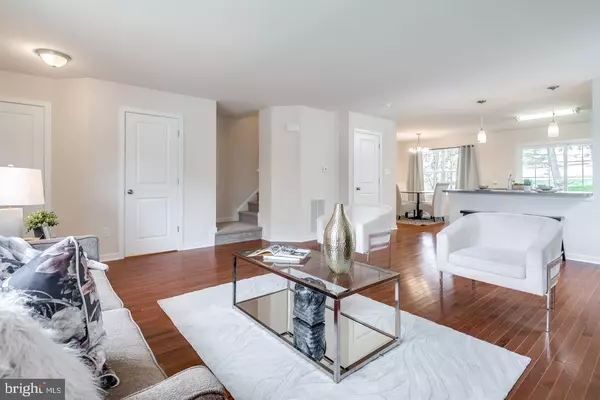$233,000
$228,900
1.8%For more information regarding the value of a property, please contact us for a free consultation.
137 E LAFAYETTE AVE Magnolia, NJ 08049
3 Beds
3 Baths
2,053 SqFt
Key Details
Sold Price $233,000
Property Type Single Family Home
Sub Type Detached
Listing Status Sold
Purchase Type For Sale
Square Footage 2,053 sqft
Price per Sqft $113
Subdivision Magnolia Gardens
MLS Listing ID NJCD361898
Sold Date 05/31/19
Style Colonial
Bedrooms 3
Full Baths 2
Half Baths 1
HOA Y/N N
Abv Grd Liv Area 1,428
Originating Board BRIGHT
Year Built 2019
Annual Tax Amount $1,170
Tax Year 2019
Lot Size 7,500 Sqft
Acres 0.17
Lot Dimensions 50.00 x 150.00
Property Description
NEW CONSTRUCTION! This is a 3 bedroom, 2 1/2 bath home with one car garage. Open and contemporary floor plan. This home has a large living room and large kitchen with granite tops, ceramic tile backsplash and center island and breakfast room. The large master bedroom has a walk-in closet and private bath. High quality laminate floors on entire first floor. Kitchen has a large center island with bar top and stainless steel appliance package. This home also has a finished basement. PLEASE NOTE THAT THE PHOTOS IN THIS LISTING ARE OF A SIMILAR HOME AND ARE INCLUDED HERE TO GIVE AN IDEA OF THE HOMES LAYOUT. SOME FEATURES SHOWN IN THESE PHOTOS ARE OPTIONAL FEATURES AND MAY OR MAY NOT BE INCLUDED IN THE HOME LISTED HERE. CONTACT LISTING AGENT FOR THE COMPLETE LIST OF FEATURES IN THE SUBJECT HOME.
Location
State NJ
County Camden
Area Magnolia Boro (20423)
Zoning RES
Direction East
Rooms
Other Rooms Living Room, Dining Room, Primary Bedroom, Kitchen, Family Room, Bathroom 2, Bathroom 3
Basement Fully Finished, Sump Pump, Windows
Interior
Interior Features Attic, Breakfast Area, Combination Dining/Living, Floor Plan - Open, Kitchen - Eat-In, Kitchen - Island, Pantry, Upgraded Countertops
Hot Water Electric
Heating Central
Cooling Central A/C
Flooring Laminated
Equipment Built-In Microwave, Built-In Range, Dishwasher, Disposal, Exhaust Fan, Microwave, Oven - Self Cleaning, Oven/Range - Gas, Water Heater
Fireplace N
Window Features Insulated,Low-E,Screens
Appliance Built-In Microwave, Built-In Range, Dishwasher, Disposal, Exhaust Fan, Microwave, Oven - Self Cleaning, Oven/Range - Gas, Water Heater
Heat Source Natural Gas
Exterior
Utilities Available Cable TV Available
Water Access N
Roof Type Architectural Shingle
Accessibility None
Garage N
Building
Story 2
Foundation Concrete Perimeter
Sewer Public Sewer
Water Public
Architectural Style Colonial
Level or Stories 2
Additional Building Above Grade, Below Grade
Structure Type Dry Wall
New Construction Y
Schools
Elementary Schools Magnolia E.S.
Middle Schools Magnolia
High Schools Sterling H.S.
School District Magnolia Borough Public Schools
Others
Senior Community No
Tax ID 23-00003 07-00020
Ownership Fee Simple
SqFt Source Estimated
Acceptable Financing Cash, Conventional
Listing Terms Cash, Conventional
Financing Cash,Conventional
Special Listing Condition Standard
Read Less
Want to know what your home might be worth? Contact us for a FREE valuation!

Our team is ready to help you sell your home for the highest possible price ASAP

Bought with Andrew Park • Keller Williams Realty - Marlton





